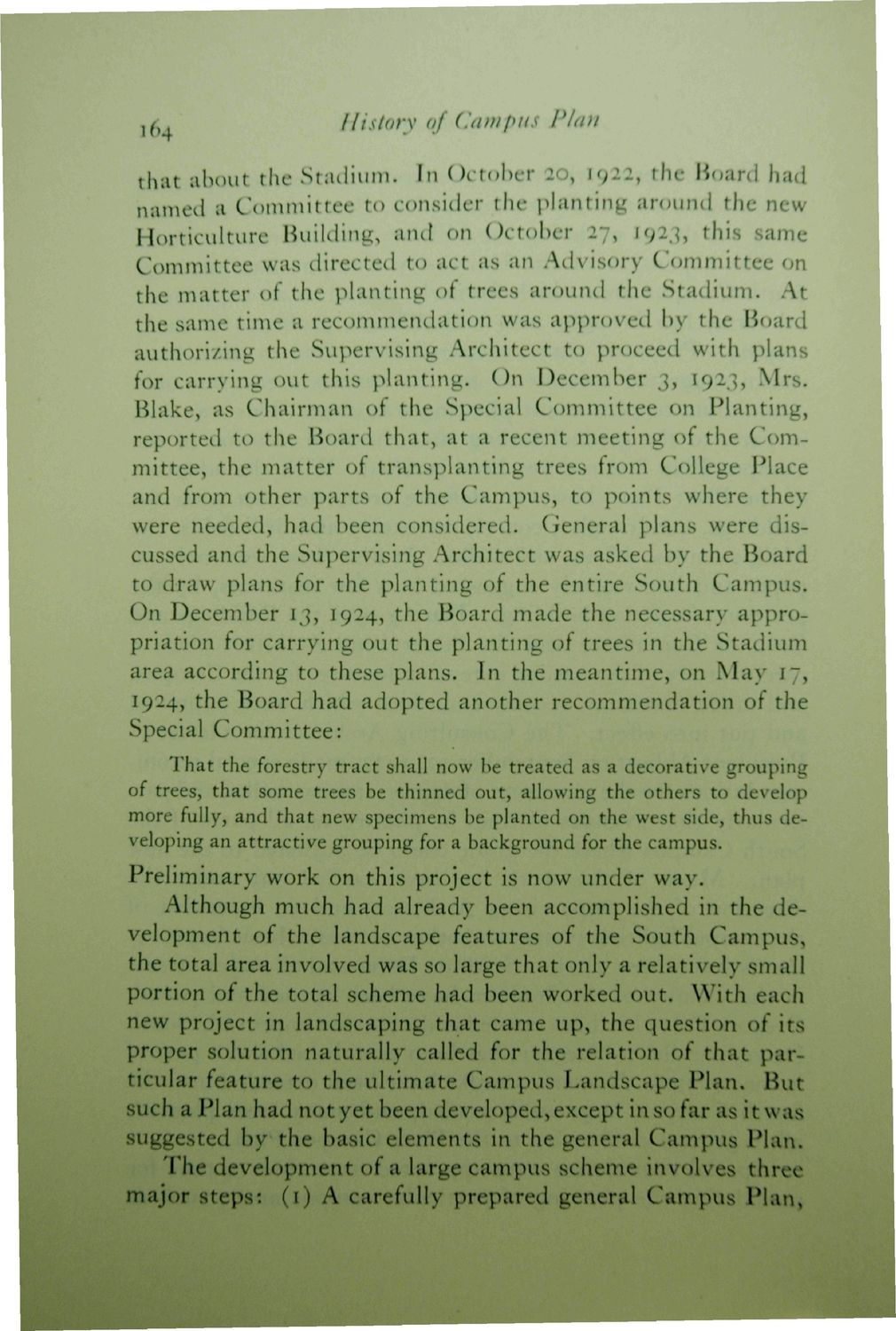| |
| |
Caption: Book - 30 Year Master Plan (Tilton & O'Donnell)
This is a reduced-resolution page image for fast online browsing.

EXTRACTED TEXT FROM PAGE:
.z A History of Campus Plan that about the Stadium. In October 20, 1922, the Board had named a Committee to consider the planting around the new Horticulture Building, and on October 27, [923^ this same Committee was directed to act as an Advisory Committee on the matter of the planting of trees around the Stadium. At the same time a recommendation was approved by the Board authorizing the Supervising Architect to proceed with plans for carrying out this planting. On December 3, 1923, Mrs. Blake, as Chairman of the Special Committee on Planting, reported to the Board that, at a recent meeting of the Committee, the matter of transplanting trees from College Place and from other parts of the Campus, to points where they were needed, had been considered. General plans were discussed and the Supervising Architect was asked by the Board to draw plans for the planting of the entire South Campus. On December 13, 1924, the Board made the necessary appropriation for carrying out the planting of trees in the Stadium area according to these plans. In the meantime, on May 17, 1924, the Board had adopted another recommendation of the Special Committee: That the forestry tract shall now be treated as a decorative grouping of trees, that some trees be thinned out, allowing the others to develop more fully, and that new specimens be planted on the west side, thus developing an attractive grouping for a background for the campus. Preliminary work on this project is now under way. Although much had already been accomplished in the development of the landscape features of the South Campus, the total area involved was so large that only a relatively small portion of the total scheme had been worked out. With each new project in landscaping that came up, the question of its proper solution naturally called for the relation of that particular feature to the ultimate Campus Landscape Plan. But such a Plan had not yet been developed, except insofar as it was suggested by the basic elements in the general Campus Plan. The development of a large campus scheme involves three major steps: (1) A carefully prepared general Campus Plan,
| |