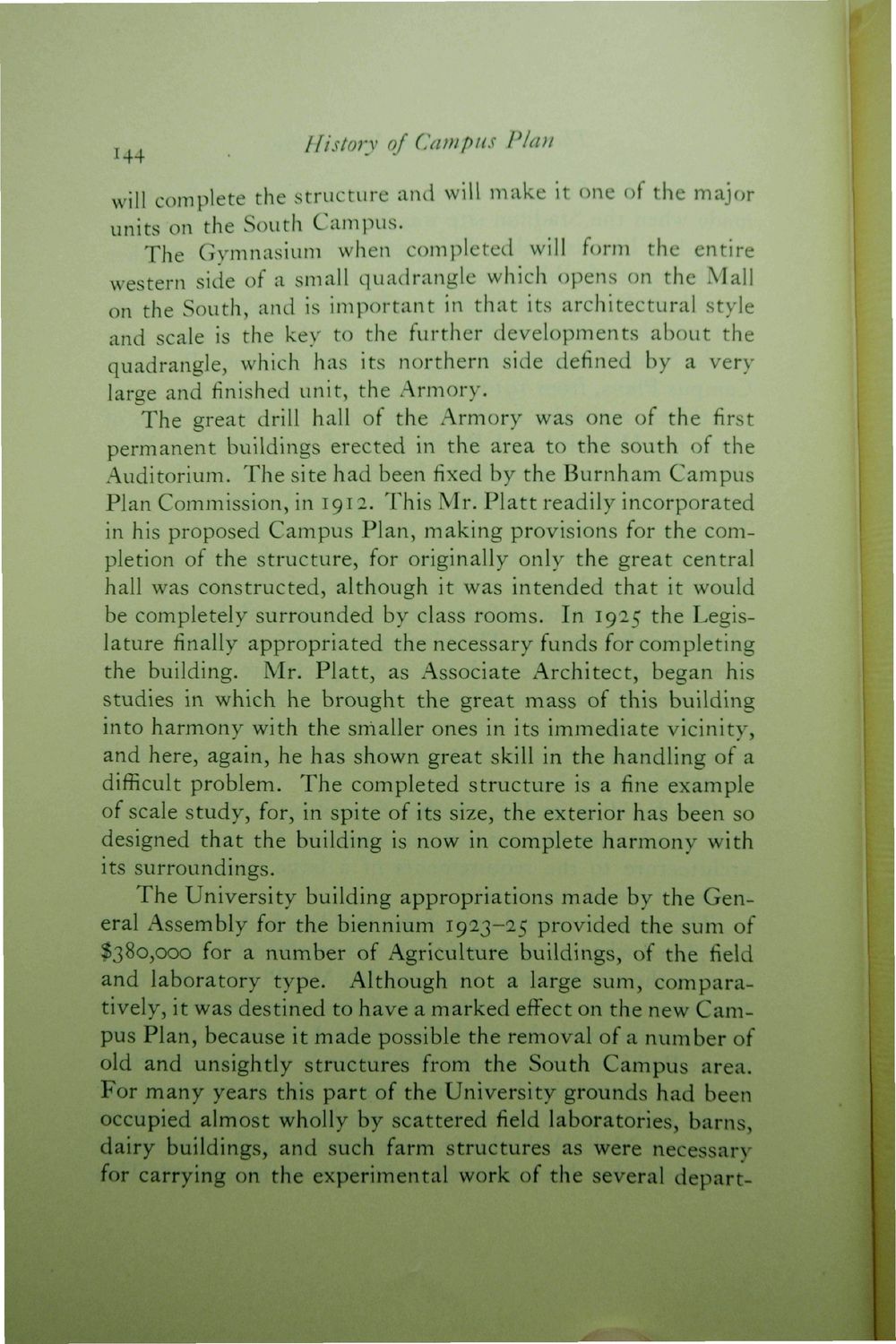| |
| |
Caption: Book - 30 Year Master Plan (Tilton & O'Donnell)
This is a reduced-resolution page image for fast online browsing.

EXTRACTED TEXT FROM PAGE:
I4 History of Campus Plan will complete the structure and will make it one of the major units on the South Campus. The Gymnasium when completed will form the entire western side of a small quadrangle which opens on the Mall on the South, and is important in that its architectural style and scale is the key to the further developments about the quadrangle, which has its northern side defined by a very large and finished unit, the Armory. The great drill hall of the Armory was one of the first permanent buildings erected in the area to the south of the Auditorium. The site had been fixed by the Burnham Campus Plan Commission, in 1912. This Mr. Piatt readily incorporated in his proposed Campus Plan, making provisions for the completion of the structure, for originally only the great central hall was constructed, although it was intended that it would be completely surrounded by class rooms. In 1925 the Legislature finally appropriated the necessary funds for completing the building. Mr. Piatt, as Associate Architect, began his studies in which he brought the great mass of this building into harmony with the smaller ones in its immediate vicinity, and here, again, he has shown great skill in the handling of a difficult problem. The completed structure is a fine example of scale study, for, in spite of its size, the exterior has been so designed that the building is now in complete harmony with its surroundings. The University building appropriations made by the General Assembly for the biennium 1923-25 provided the sum of $380,000 for a number of Agriculture buildings, of the field and laboratory type. Although not a large sum, comparatively, it was destined to have a marked effect on the new Campus Plan, because it made possible the removal of a number of old and unsightly structures from the South Campus area. For many years this part of the University grounds had been occupied almost wholly by scattered field laboratories, barns, dairy buildings, and such farm structures as were necessary for carrying on the experimental work of the several depart-
| |