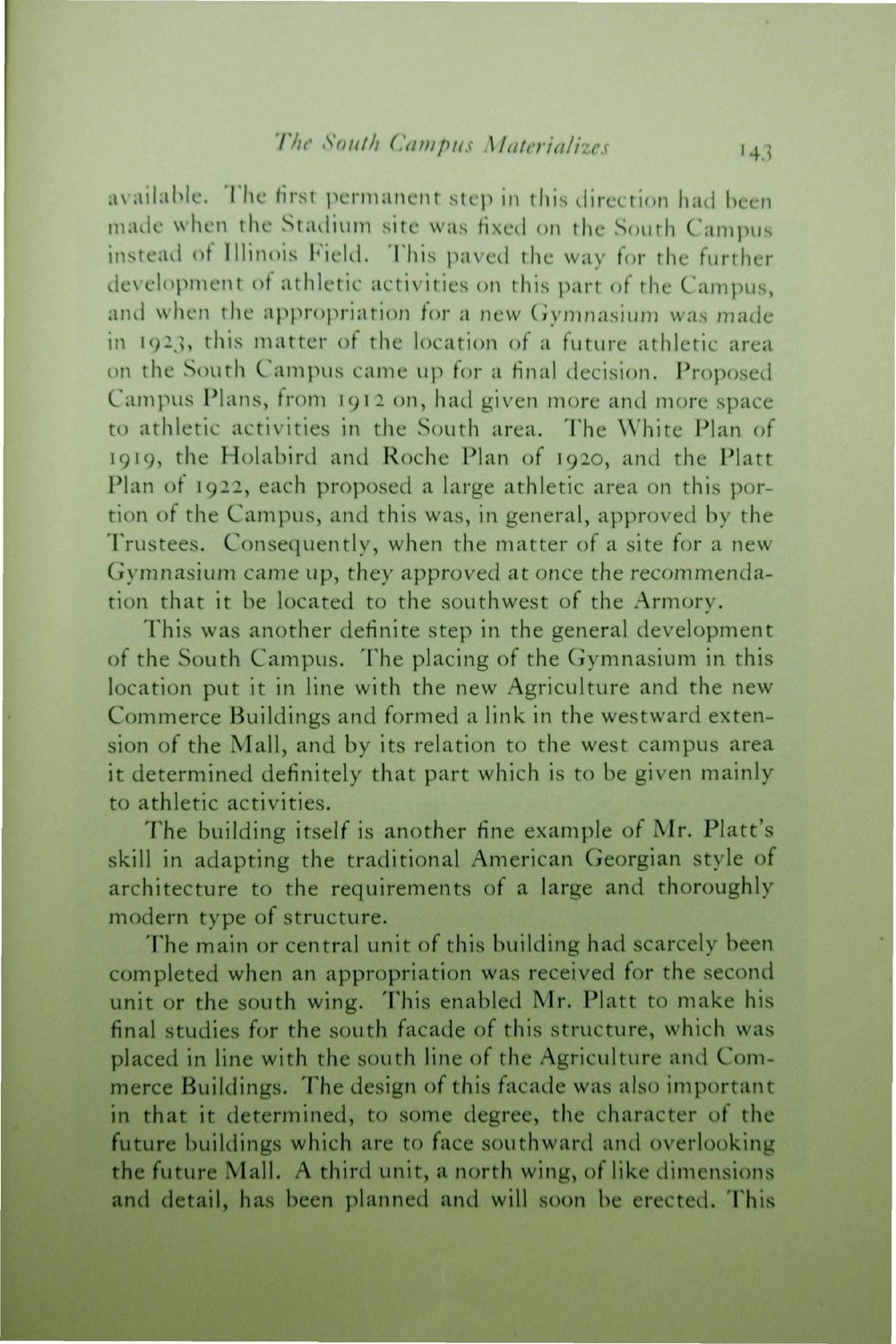| |
| |
Caption: Book - 30 Year Master Plan (Tilton & O'Donnell)
This is a reduced-resolution page image for fast online browsing.

EXTRACTED TEXT FROM PAGE:
The South Campus Materializes 143 available. The first permanent step in this direction had been made when the Stadium site was fixed on the South Campus instead of Illinois Field. This paved the way for the further development of athletic activities on this part of the Campus, and when the appropriation for a new Gymnasium was made in 1923, this matter of the location of a future athletic area on the South Campus came up for a final decision. Proposed Campus Plans, from 1912 on, had given more and more space to athletic activities in the South area. The White Plan of 1919, the Holabird and Roche Plan of 1920, and the Piatt Plan of 1922, each proposed a large athletic area on this portion of the Campus, and this was, in general, approved by the Trustees. Consequently, when the matter of a site for a new Gymnasium came up, they approved at once the recommendation that it be located to the southwest of the Armory. This was another definite step in the general development of the South Campus. The placing of the Gymnasium in this location put it in line with the new Agriculture and the new Commerce Buildings and formed a link in the westward extension of the Mall, and by its relation to the west campus area it determined definitely that part which is to be given mainly to athletic activities. The building itself is another fine example of Mr. Piatt's skill in adapting the traditional American Georgian style of architecture to the requirements of a large and thoroughly modern type of structure. The main or central unit of this building had scarcely been completed when an appropriation was received for the second unit or the south wing. This enabled Mr. Piatt to make his final studies for the south facade of this structure, which was placed in line with the south line of the Agriculture and Commerce Buildings. The design of this facade was also important in that it determined, to some degree, the character of the future buildings which are to face southward and overlooking the future Mall. A third unit, a north wing, of like dimensions and detail, has been planned and will soon be erected. This
| |