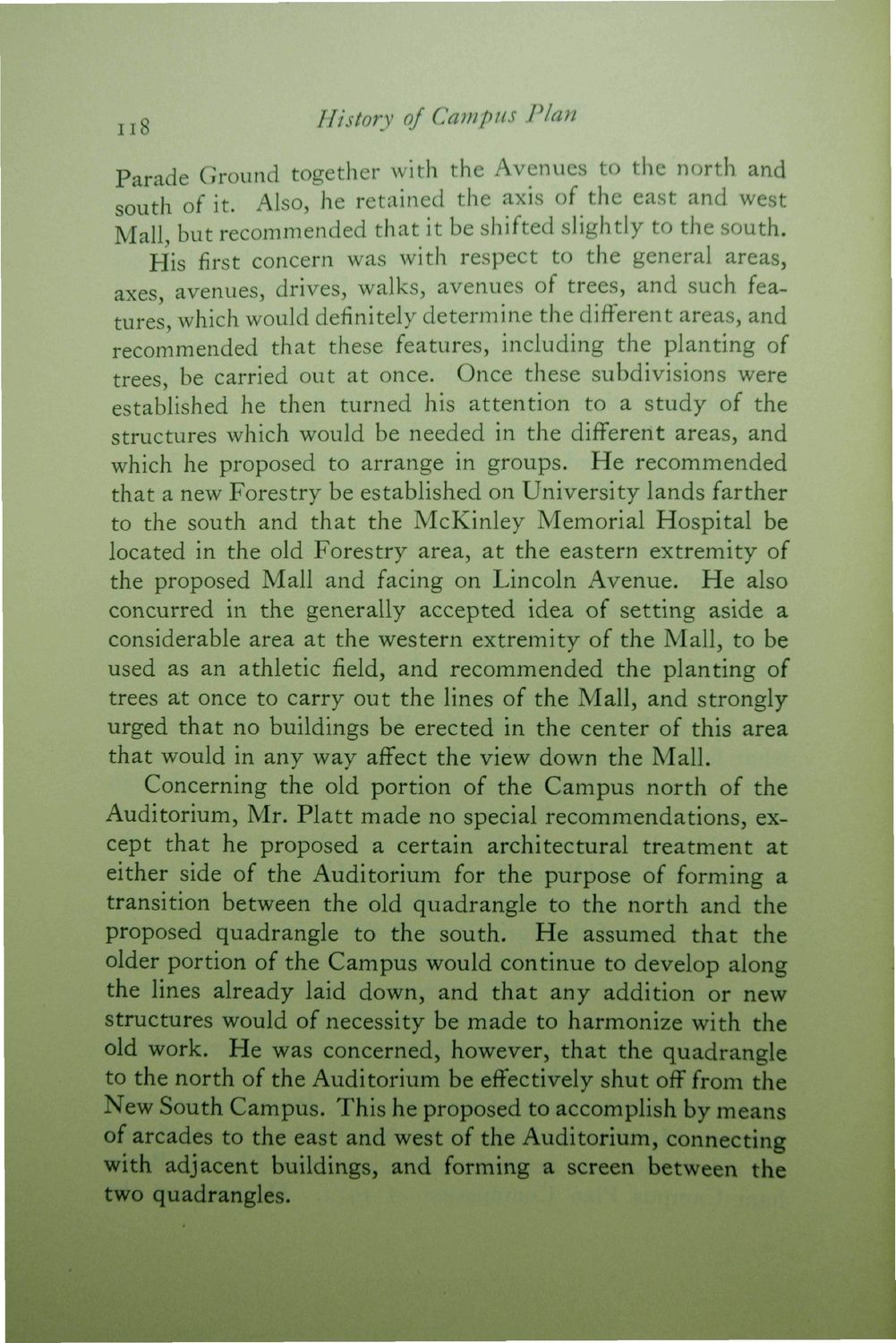| |
| |
Caption: Book - 30 Year Master Plan (Tilton & O'Donnell)
This is a reduced-resolution page image for fast online browsing.

EXTRACTED TEXT FROM PAGE:
jjg History of Campus Plan Parade Ground together with the Avenues to the north and south of it. Also, he retained the axis of the east and west Mall, but recommended that it be shifted slightly to the south. His first concern was with respect to the general areas, axes avenues, drives, walks, avenues of trees, and such features, which would definitely determine the different areas, and recommended that these features, including the planting of trees, be carried out at once. Once these subdivisions were established he then turned his attention to a study of the structures which would be needed in the different areas, and which he proposed to arrange in groups. He recommended that a new Forestry be established on University lands farther to the south and that the McKinley Memorial Hospital be located in the old Forestry area, at the eastern extremity of the proposed Mall and facing on Lincoln Avenue. He also concurred in the generally accepted idea of setting aside a considerable area at the western extremity of the Mall, to be used as an athletic field, and recommended the planting of trees at once to carry out the lines of the Mall, and strongly urged that no buildings be erected in the center of this area that would in any way affect the view down the Mall. Concerning the old portion of the Campus north of the Auditorium, Mr. Piatt made no special recommendations, except that he proposed a certain architectural treatment at either side of the Auditorium for the purpose of forming a transition between the old quadrangle to the north and the proposed quadrangle to the south. He assumed that the older portion of the Campus would continue to develop along the lines already laid down, and that any addition or new structures would of necessity be made to harmonize with the old work. He was concerned, however, that the quadrangle to the north of the Auditorium be effectively shut off from the New South Campus. This he proposed to accomplish by means of arcades to the east and west of the Auditorium, connecting with adjacent buildings, and forming a screen between the two quadrangles.
| |