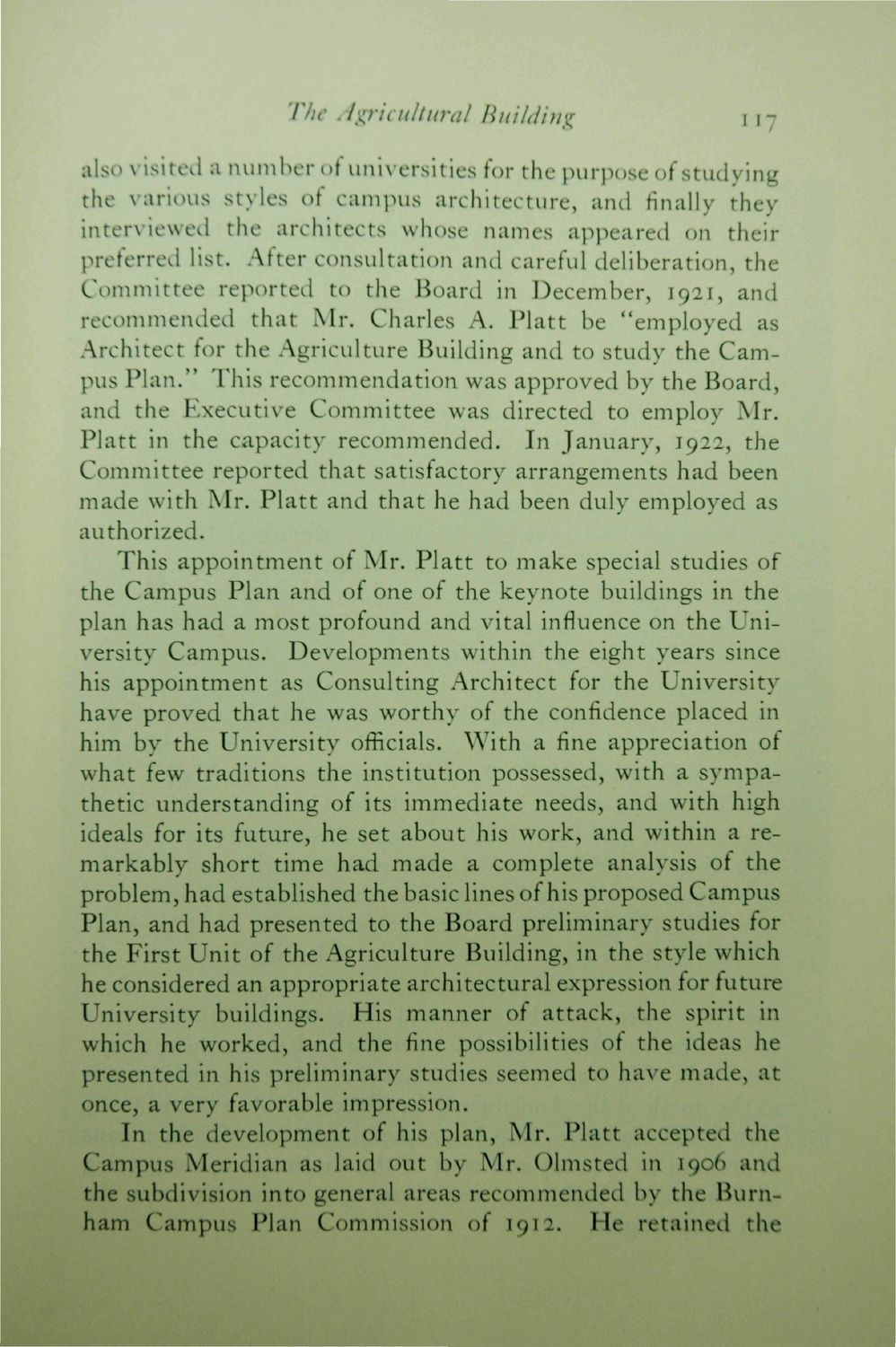| |
| |
Caption: Book - 30 Year Master Plan (Tilton & O'Donnell)
This is a reduced-resolution page image for fast online browsing.

EXTRACTED TEXT FROM PAGE:
The Agricultural Building 117 also visited a number of universities for the purpose of studying the various styles of campus architecture, and finally they interviewed the architects whose names appeared on their preferred list. After consultation and careful deliberation, the Committee reported to the Board in December, 1921, and recommended that Mr. Charles A. Piatt be "employed as Architect for the Agriculture Building and to study the Campus Plan." This recommendation was approved by the Board, and the Executive Committee was directed to employ Mr. Piatt in the capacity recommended. In January, 1922, the Committee reported that satisfactory arrangements had been made with Mr. Piatt and that he had been duly employed as authorized. This appointment of Mr. Piatt to make special studies of the Campus Plan and of one of the keynote buildings in the plan has had a most profound and vital influence on the University Campus. Developments within the eight years since his appointment as Consulting Architect for the University have proved that he was worthy of the confidence placed in him by the University officials. With a fine appreciation of what few traditions the institution possessed, with a sympathetic understanding of its immediate needs, and with high ideals for its future, he set about his work, and within a remarkably short time had made a complete analysis of the problem, had established the basic lines of his proposed Campus Plan, and had presented to the Board preliminary studies for the First Unit of the Agriculture Building, in the style which he considered an appropriate architectural expression for future University buildings. His manner of attack, the spirit in which he worked, and the fine possibilities of the ideas he presented in his preliminary studies seemed to have made, at once, a very favorable impression. In the development of his plan, Mr. Piatt accepted the Campus Meridian as laid out by Mr. Olmsted in 1906 and the subdivision into general areas recommended by the Burnham Campus Plan Commission of 1912. He retained the
| |