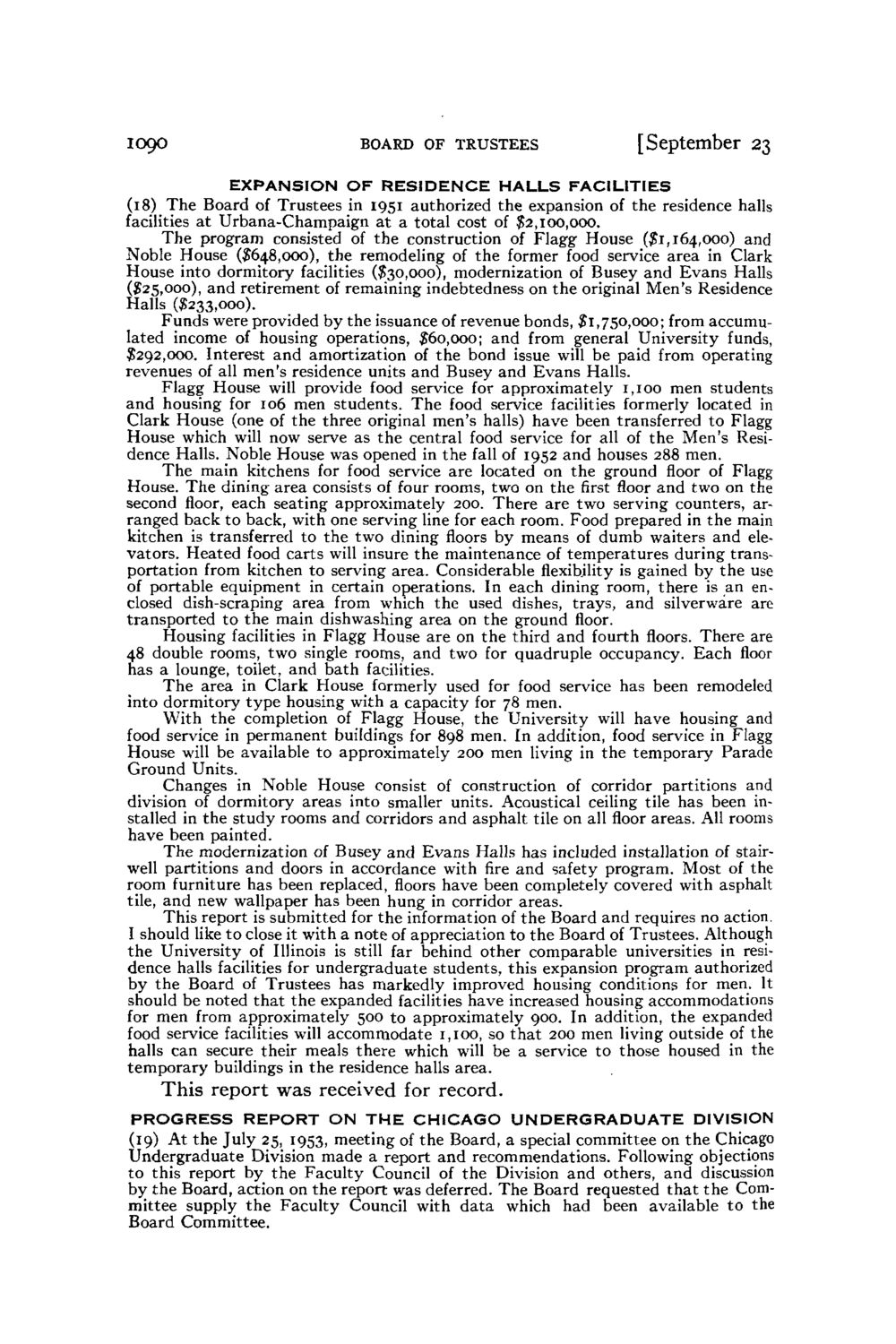| |
| |
Caption: Board of Trustees Minutes - 1954
This is a reduced-resolution page image for fast online browsing.

EXTRACTED TEXT FROM PAGE:
1090 BOARD OF TRUSTEES [September 23 EXPANSION OF RESIDENCE HALLS FACILITIES (18) The Board of Trustees in 1951 authorized the expansion of the residence halls facilities at Urbana-Champaign at a total cost of $2,100,000. The program consisted of the construction of Flagg House ($1,164,000) and Noble House ($648,000), the remodeling of the former food service area in Clark House into dormitory facilities ($30,000), modernization of Busey and Evans Halls (825,000), and retirement of remaining indebtedness on the original Men's Residence Halls (£233,000). Funds were provided by the issuance of revenue bonds, $1,750,000; from accumulated income of housing operations, £60,000; and from general University funds, $292,000. Interest and amortization of the bond issue will be paid from operating revenues of all men's residence units and Busey and Evans Halls. Flagg House will provide food service for approximately 1,100 men students and housing for 106 men students. The food service facilities formerly located in Clark House (one of the three original men's halls) have been transferred to Flagg House which will now serve as the central food service for all of the Men's Residence Halls. Noble House was opened in the fall of 1952 and houses 288 men. The main kitchens for food service are located on the ground floor of Flagg House. The dining area consists of four rooms, two on the first floor and two on the second floor, each seating approximately 200. There are two serving counters, arranged back to back, with one serving line for each room. Food prepared in the main kitchen is transferred to the two dining floors by means of dumb waiters and elevators. Heated food carts will insure the maintenance of temperatures during transportation from kitchen to serving area. Considerable flexibility is gained by the use of portable equipment in certain operations. In each dining room, there is an enclosed dish-scraping area from which the used dishes, trays, and silverware are transported to the main dishwashing area on the ground floor. Housing facilities in Flagg House are on the third and fourth floors. There are 48 double rooms, two single rooms, and two for quadruple occupancy. Each floor has a lounge, toilet, and bath facilities. The area in Clark House formerly used for food service has been remodeled into dormitory type housing with a capacity for 78 men. With the completion of Flagg House, the University will have housing and food service in permanent buildings for 898 men. In addition, food service in Flagg House will be available to approximately 200 men living in the temporary Parade Ground Units. Changes in Noble House consist of construction of corridor partitions and division of dormitory areas into smaller units. Acoustical ceiling tile has been installed in the study rooms and corridors and asphalt tile on all floor areas. All rooms have been painted. The modernization of Busey and Evans Halls has included installation of stairwell partitions and doors in accordance with fire and safety program. Most of the room furniture has been replaced, floors have been completely covered with asphalt tile, and new wallpaper has been hung in corridor areas. This report is submitted for the information of the Board and requires no action. I should like to close it with a note of appreciation to the Board of Trustees. Although the University of Illinois is still far behind other comparable universities in residence halls facilities for undergraduate students, this expansion program authorized by the Board of Trustees has markedly improved housing conditions for men. It should be noted that the expanded facilities have increased housing accommodations for men from approximately 500 to approximately 900. In addition, the expanded food service facilities will accommodate 1,100, so that 200 men living outside of the halls can secure their meals there which will be a service to those housed in the temporary buildings in the residence halls area. This report was received for record. PROGRESS REPORT ON T H E CHICAGO UNDERGRADUATE DIVISION (19) At the July 25, 1953, meeting of the Board, a special committee on the Chicago Undergraduate Division made a report and recommendations. Following objections to this report by the Faculty Council of the Division and others, and discussion by the Board, action on the report was deferred. The Board requested that the Committee supply t h e Faculty Council with data which had been available to the Board Committee.
| |