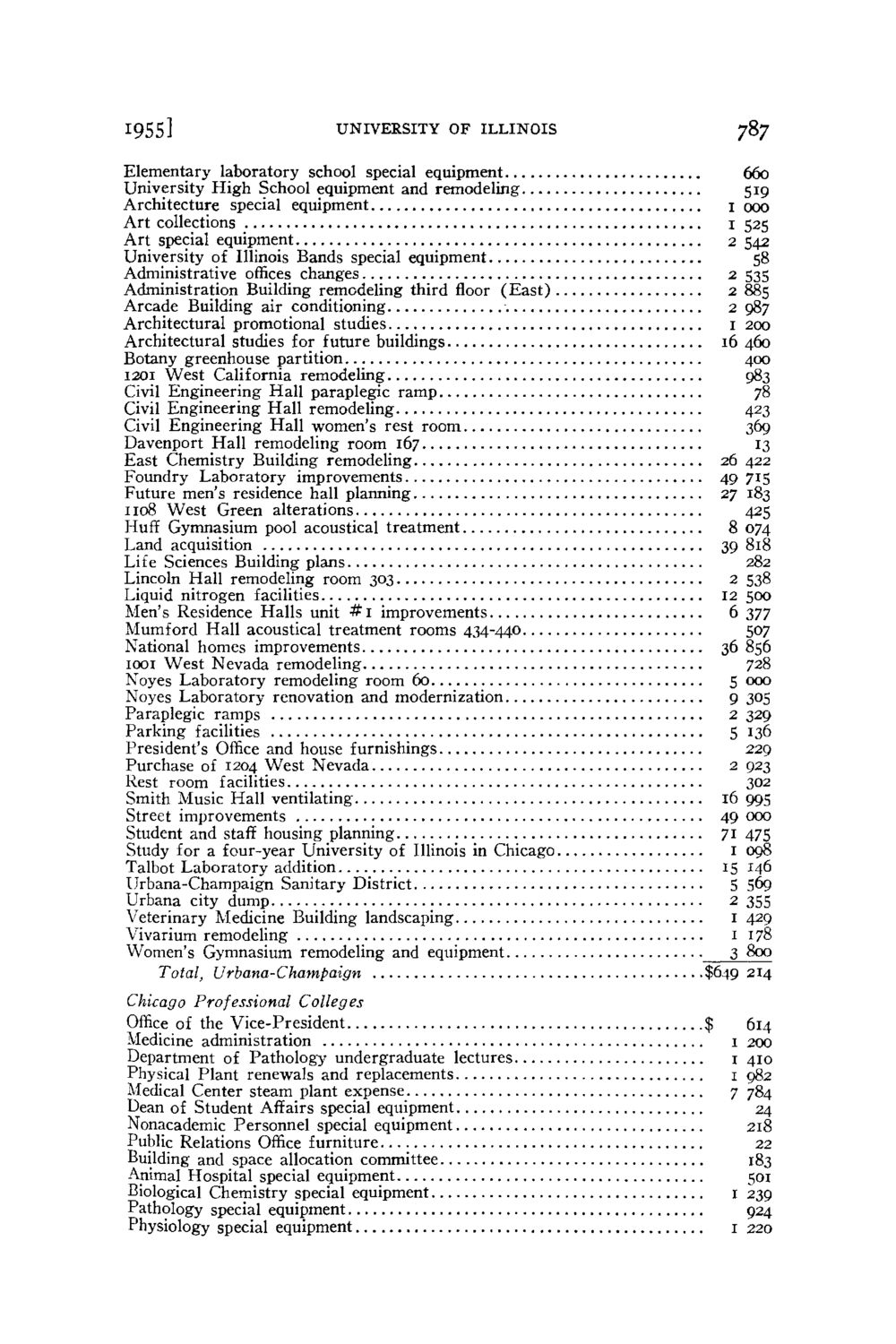Caption: Board of Trustees Minutes - 1956
This is a reduced-resolution page image for fast online browsing.

EXTRACTED TEXT FROM PAGE:
1955] UNIVERSITY OF ILLINOIS 787 1 1 2 2 2 2 1 16 660 519 000 525 542 58 535 885 987 200 460 400 983 78 423 369 13 422 715 183 425 074 818 282 538 500 377 507 856 728 000 305 329 136 229 923 302 995 000 475 098 146 569 355 429 178 800 214 Elementary laboratory school special equipment University High School equipment and remodeling Architecture special equipment Art collections Art special equipment University of Illinois Bands special equipment Administrative offices changes Administration Building remodeling third floor (East) Arcade Building air conditioning Architectural promotional studies Architectural studies for future buildings Botany greenhouse partition 1201 West California remodeling Civil Engineering Hall paraplegic ramp Civil Engineering Hall remodeling Civil Engineering Hall women's rest room Davenport Hall remodeling room 167 East Chemistry Building remodeling Foundry Laboratory improvements Future men's residence hall planning 1108 West Green alterations Huff Gymnasium pool acoustical treatment Land acquisition Life Sciences Building plans Lincoln Hall remodeling room 303 Liquid nitrogen facilities Men's Residence Halls unit # 1 improvements Mumford Hall acoustical treatment rooms 434-440 National homes improvements 1001 West Nevada remodeling Noyes Laboratory remodeling room 60 Noyes Laboratory renovation and modernization Paraplegic ramps Parking facilities President's Office and house furnishings Purchase of 1204 West Nevada Rest room facilities Smith Music Hall ventilating Street improvements Student and staff housing planning Study for a four-year University of Illinois in Chicago Talbot Laboratory addition Urbana-Champaign Sanitary District Urbana city dump Veterinary Medicine Building landscaping Vivarium remodeling Women's Gymnasium remodeling and equipment Total, V rbana-Champaign Chicago Professional Colleges Office of the Vice-President Medicine administration Department of Pathology undergraduate lectures Physical Plant renewals and replacements Medical Center steam plant expense Dean of Student Affairs special equipment Nonacademic Personnel special equipment Public Relations Office furniture Building and space allocation committee Animal Hospital special equipment Biological Chemistry special equipment Pathology special equipment Physiology special equipment 26 49 27 8 39 2 12 6 36 5 9 2 5 2 16 49 71 I 15 5 2 I I 3 $649 $ 1 1 1 7 614 200 410 982 784 24 218 22 183 501 I 239 924 1 220
|