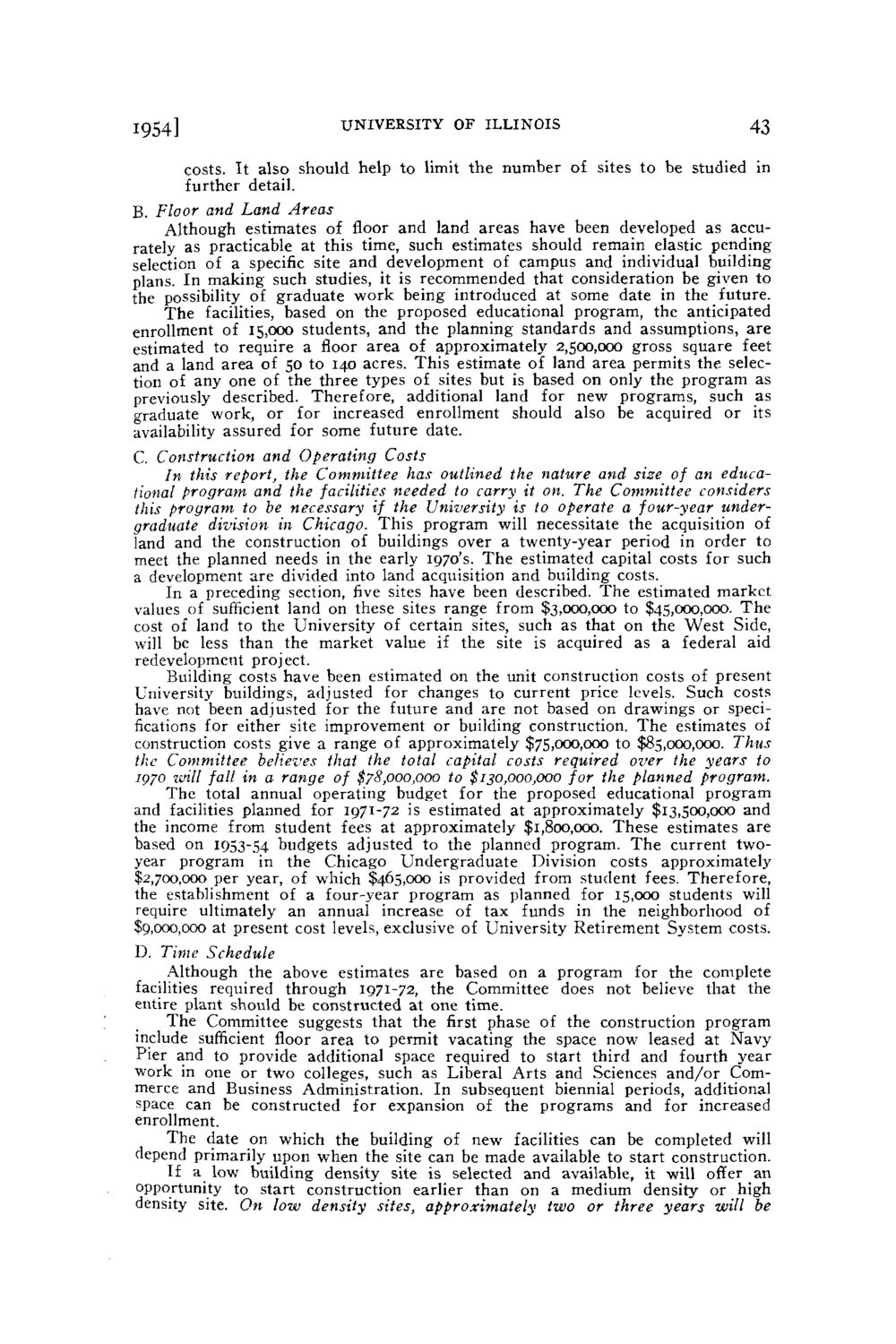| |
| |
Caption: Board of Trustees Minutes - 1956
This is a reduced-resolution page image for fast online browsing.

EXTRACTED TEXT FROM PAGE:
1954] UNIVERSITY OF ILLINOIS 43 costs. It also should help to limit the number of sites to be studied in further detail. B. Floor and Land Areas Although estimates of floor and land areas have been developed as accurately as practicable at this time, such estimates should remain elastic pending selection of a specific site and development of campus and individual building plans. In making such studies, it is recommended that consideration be given to the possibility of graduate work being introduced at some date in the future. The facilities, based on the proposed educational program, the anticipated enrollment of 15,000 students, and the planning standards and assumptions, are estimated to require a floor area of approximately 2,500,000 gross square feet and a land area of 50 to 140 acres. This estimate of land area permits the selection of any one of the three types of sites but is based on only the program as previously described. Therefore, additional land for new programs, such as graduate work, or for increased enrollment should also be acquired or its availability assured for some future date. C. Construction and Operating Costs In this report, the Committee has outlined the nature and size of an educational program and the facilities needed to carry it on. The Committee considers this program to be necessary if the University is to operate a four-year undergraduate division in Chicago. This program will necessitate the acquisition of land and the construction of buildings over a twenty-year period in order to meet the planned needs in the early 1970's. The estimated capital costs for such a development are divided into land acquisition and building costs. In a preceding section, five sites have been described. The estimated market values of sufficient land on these sites range from $3,000,000 to $45,000,000. The cost of land to the University of certain sites, such as that on the West Side, will be less than the market value if the site is acquired as a federal aid redevelopment project. Building costs have been estimated on the unit construction costs of present University buildings, adjusted for changes to current price levels. Such costs have not been adjusted for the future and are not based on drawings or specifications for either site improvement or building construction. The estimates of construction costs give a range of approximately $75,000,000 to $85,000,000. Thus the Committee believes that the total capital costs required over the years to 1070 will fall in a range of $78,000,000 to $130,000,000 for the planned program. The total annual operating budget for the proposed educational program and facilities planned for 1971-72 is estimated at approximately $13,500,000 and the income from student fees at approximately $1,800,000. These estimates are based on 1953-54 budgets adjusted to the planned program. The current twoyear program in the Chicago Undergraduate Division costs approximately $2,700,000 per year, of which $465,000 is provided from student fees. Therefore, the establishment of a four-year program as planned for 15,000 students will require ultimately an annual increase of tax funds in the neighborhood of $9,000,000 at present cost levels, exclusive of University Retirement System costs. D. Time Schedule Although the above estimates are based on a program for the complete facilities required through 1971-72, the Committee does not believe that the entire plant should be constructed at one time. The Committee suggests that the first phase of the construction program include sufficient floor area to permit vacating the space now leased at Navy Pier and to provide additional space required to start third and fourth year work in one or two colleges, such as Liberal Arts and Sciences a n d / o r Commerce and Business Administration. In subsequent biennial periods, additional space can be constructed for expansion of the programs and for increased enrollment. The date on which the building of new facilities can be completed will depend primarily upon when the site can be made available to start construction. If a low building density site is selected and available, it will offer an opportunity to start construction earlier than on a medium density or high density site. On low density sites, approximately two or three years will be
| |