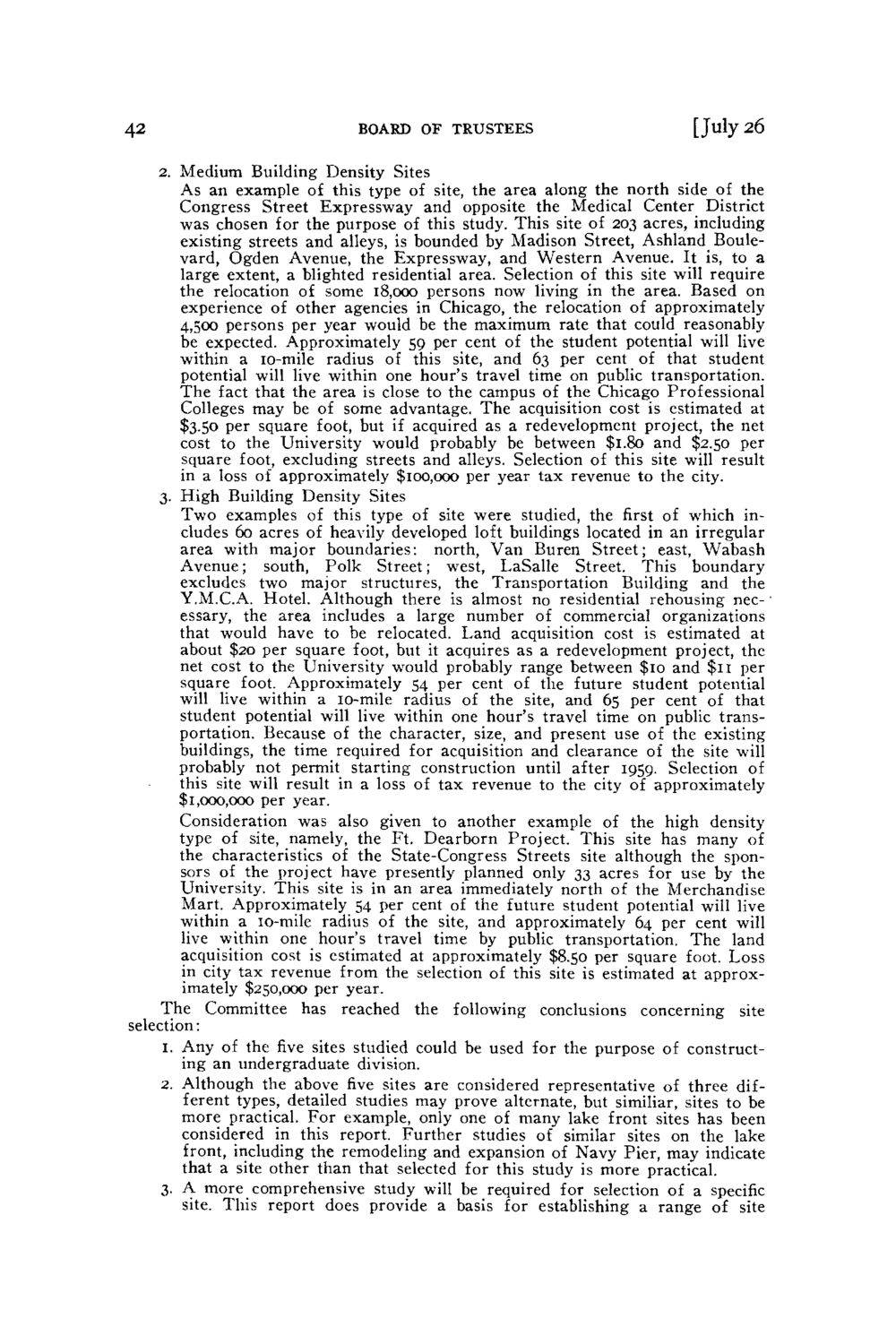| |
| |
Caption: Board of Trustees Minutes - 1956
This is a reduced-resolution page image for fast online browsing.

EXTRACTED TEXT FROM PAGE:
42 BOARD OF TRUSTEES [July 26 2. Medium Building Density Sites As an example of this type of site, the area along the north side of the Congress Street Expressway and opposite the Medical Center District was chosen for the purpose of this study. This site of 203 acres, including existing streets and alleys, is bounded by Madison Street, Ashland Boulevard, Ogden Avenue, the Expressway, and Western Avenue. It is, to a large extent, a blighted residential area. Selection of this site will require the relocation of some 18,000 persons now living in the area. Based on experience of other agencies in Chicago, the relocation of approximately 4,500 persons per year would be the maximum rate that could reasonably be expected. Approximately 59 per cent of the student potential will live within a 10-mile radius of this site, and 63 per cent of that student potential will live within one hour's travel time on public transportation. T h e fact that the area is close to the campus of the Chicago Professional Colleges may be of some advantage. The acquisition cost is estimated at $3.50 per square foot, but if acquired as a redevelopment project, the net cost to the University would probably be between $1.80 and $2.50 per square foot, excluding streets and alleys. Selection of this site will result in a loss of approximately $100,000 per year tax revenue to the city. 3. High Building Density Sites Two examples of this type of site were studied, the first of which includes 60 acres of heavily developed loft buildings located in an irregular area with major boundaries: north, Van Buren Street; east, Wabash Avenue; south, Polk Street; west, LaSalle Street. This boundary excludes two major structures, the Transportation Building and the Y.M.C.A. Hotel. Although there is almost no residential rehousing nee-' essary, the area includes a large number of commercial organizations that would have to be relocated. Land acquisition cost is estimated at about $20 per square foot, but it acquires as a redevelopment project, the net cost to the University would probably range between $10 and $11 per square foot. Approximately 54 per cent of the future student potential will live within a 10-mile radius of the site, and 65 per cent of that student potential will live within one hour's travel time on public transportation. Because of the character, size, and present use of the existing buildings, the time required for acquisition and clearance of the site will probably not permit starting construction until after 1959. Selection of this site will result in a loss of tax revenue to the city of approximately $1,000,000 per year. Consideration was also given to another example of the high density type of site, namely, the Ft. Dearborn Project. This site has many of the characteristics of the State-Congress Streets site although the sponsors of the project have presently planned only 33 acres for use by the University, This site is in an area immediately north of the Merchandise Mart. Approximately 54 per cent of the future student potential will live within a 10-mile radius of the site, and approximately 64 per cent will live within one hour's travel time by public transportation. The land acquisition cost is estimated at approximately $8.50 per square foot. Loss in city tax revenue from the selection of this site is estimated at approximately $250,000 per year. The Committee has reached the following conclusions concerning site selection: 1. Any of the five sites studied could be used for the purpose of constructing an undergraduate division. 2. Although the above five sites are considered representative of three different types, detailed studies may prove alternate, but similiar, sites to be more practical. For example, only one of many lake front sites has been considered in this report. Further studies of similar sites on the lake front, including the remodeling and expansion of Navy Pier, may indicate that a site other than that selected for this study is more practical. 3. A more comprehensive study will be required for selection of a specific site. This report does provide a basis for establishing a range of site
| |