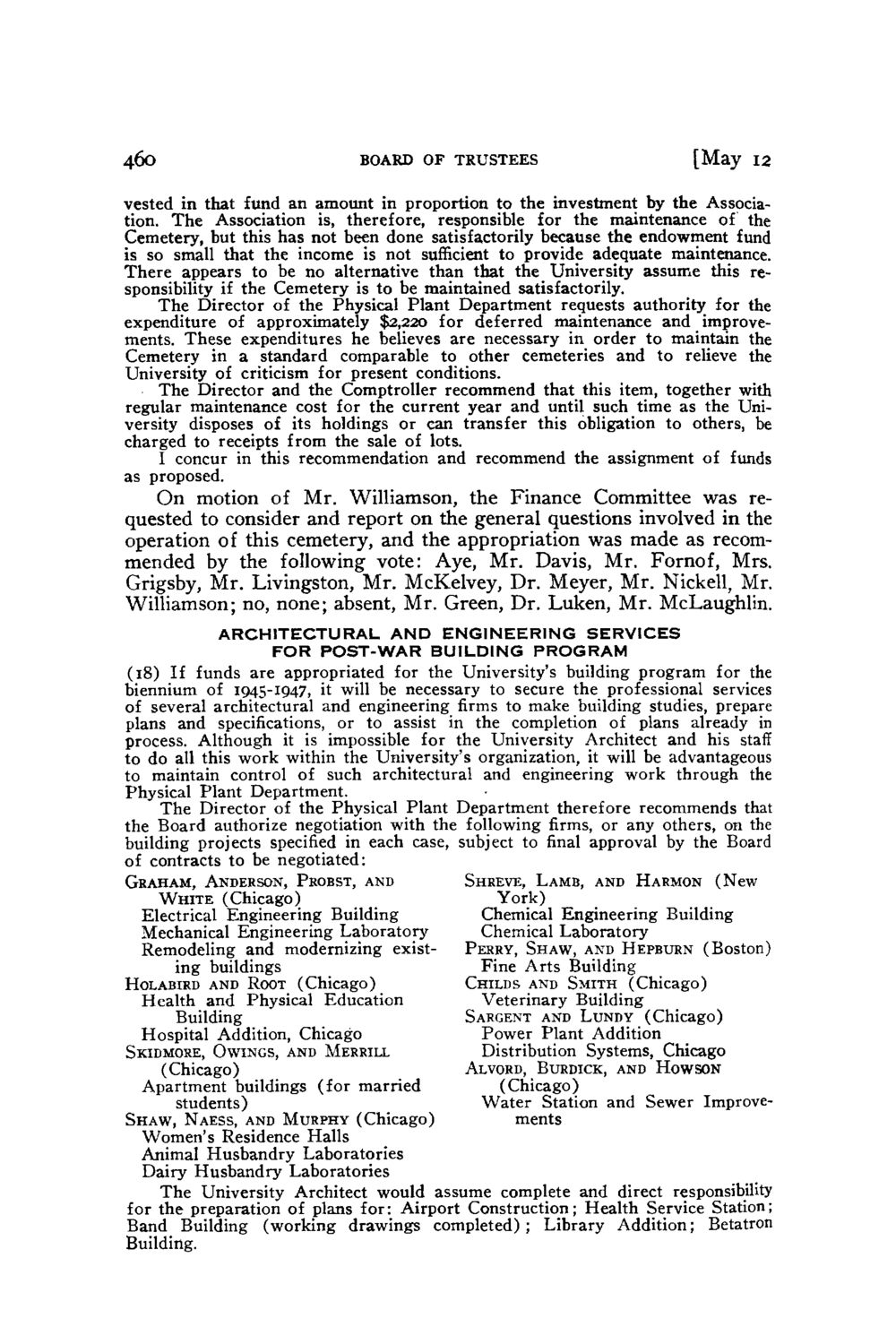| |
| |
Caption: Board of Trustees Minutes - 1946
This is a reduced-resolution page image for fast online browsing.

EXTRACTED TEXT FROM PAGE:
460 BOARD OF TRUSTEES [May 12 vested in that fund an amount in proportion to t h e investment by t h e Association. T h e Association is, therefore, responsible for t h e maintenance of the Cemetery, but this has not been done satisfactorily because t h e endowment fund is so small that the income is not sufficient to provide adequate maintenance. T h e r e appears to be no alternative than that t h e University assume this responsibility if t h e Cemetery is to be maintained satisfactorily. T h e Director of the Physical Plant Department requests authority for the expenditure of approximately $2,220 for deferred maintenance and improvements. These expenditures he believes a r e necessary in order t o maintain the Cemetery in a standard comparable to other cemeteries and to relieve the University of criticism for present conditions. The Director and the Comptroller recommend that this item, together with regular maintenance cost for the current year and until such time as the University disposes of its holdings or can transfer this obligation to others, be charged to receipts from the sale of lots. I concur in this recommendation and recommend t h e assignment of funds as proposed. O n m o t i o n of M r . W i l l i a m s o n , t h e F i n a n c e C o m m i t t e e w a s requested t o consider a n d report o n t h e general questions involved in the o p e r a t i o n of this cemetery, a n d t h e a p p r o p r i a t i o n w a s m a d e a s recomm e n d e d by t h e following vote: A y e , M r . Davis, M r . Fornof, M r s . Grigsby, M r . Livingston, M r . McKelvey, D r . Meyer, M r . Nickell, M r . Williamson; no, n o n e ; absent, M r . Green, D r . Luken, M r . McLaughlin. ARCHITECTURAL AND ENGINEERING SERVICES FOR POST-WAR BUILDING PROGRAM (18) If funds a r e appropriated for the University's building program for the biennium of 1945-1947, it will be necessary to secure t h e professional services of several architectural and engineering firms to make building studies, prepare plans and specifications, or to assist in the completion of plans already in process. Although it is impossible for the University Architect a n d his staff to do all this work within the University's organization, it will be advantageous to maintain control of such architectural and engineering work through the Physical Plant Department. T h e Director of t h e Physical Plant Department therefore recommends that the Board authorize negotiation with the following firms, or any others, on the building projects specified in each case, subject to final approval by the Board of contracts to be negotiated: GRAHAM, ANDERSON, PROBST, AND W H I T E (Chicago) SHREVE, L A M B , AND HARMON (New Electrical Engineering Building Mechanical Engineering Laboratory Remodeling and modernizing existing buildings HOLABIRD AND ROOT (Chicago) York) Chemical Engineering Building Chemical Laboratory PERRY, S H A W , AND HEPBURN (Boston) Fine A r t s Building C H I L D S AND S M I T H (Chicago) (Chicago) Health and Physical Education Building Hospital Addition, Chicago SKIDMORE, O W I N G S , AND MERRILL Veterinary Building SARGENT AND L U N D Y Power Plant Addition Distribution Systems, Chicago ALVORD, BURDICK, AND HOWSON (Chicago) Apartment buildings ( f o r married students) S H A W , N A E S S , AND M U R P H Y (Chicago) (Chicago) W a t e r Station and Sewer Improvements Women's Residence Halls Animal Husbandry Laboratories Dairy Husbandry Laboratories T h e University Architect would assume complete and direct responsibility for t h e preparation of plans f o r : Airport Construction; Health Service Station; Band Building (working drawings completed) ; Library Addition; Betatron Building.
| |