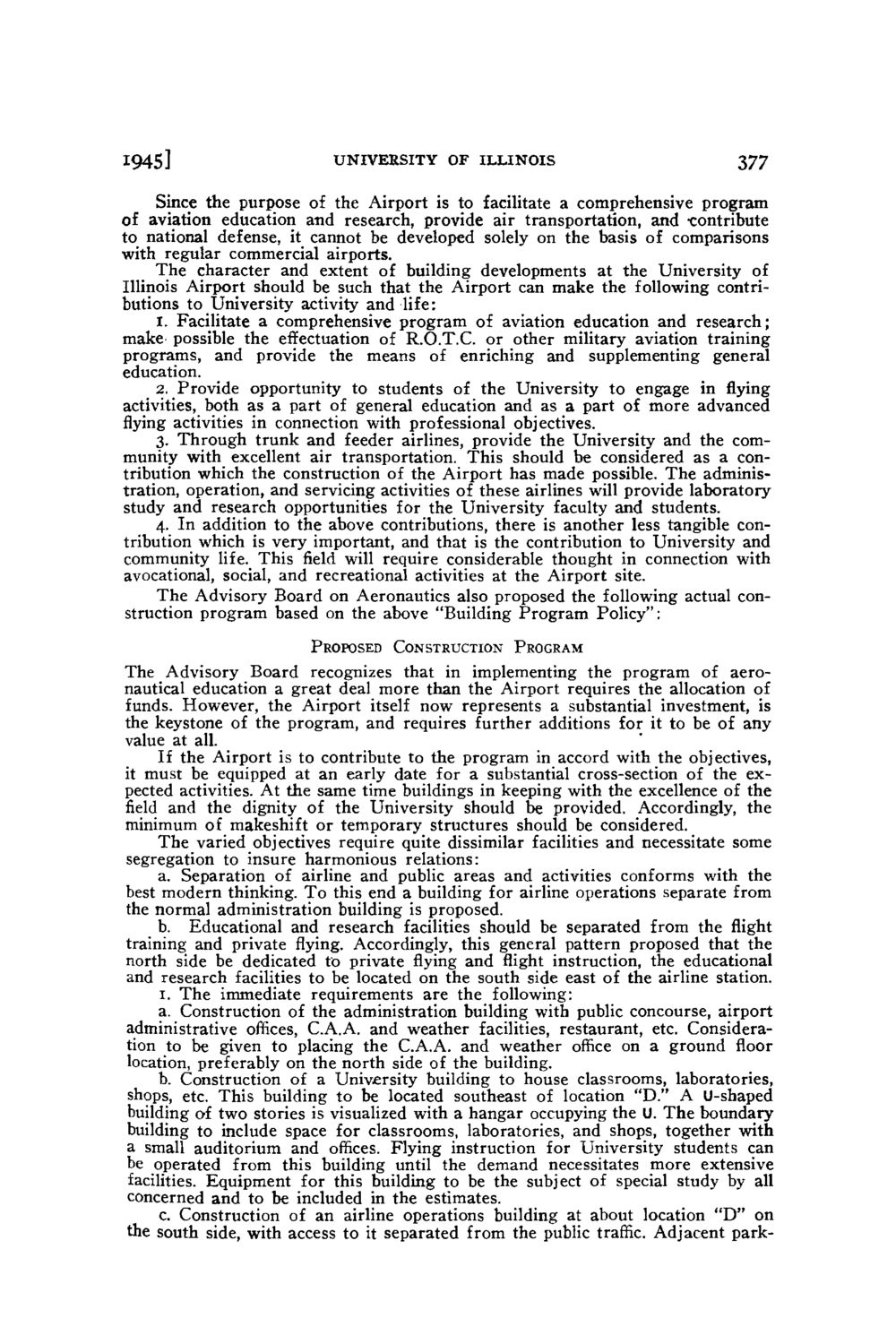| |
| |
Caption: Board of Trustees Minutes - 1946
This is a reduced-resolution page image for fast online browsing.

EXTRACTED TEXT FROM PAGE:
1945] UNIVERSITY OF ILLINOIS 377 Since the purpose of the Airport is to facilitate a comprehensive program of aviation education and research, provide air transportation, and -contribute to national defense, it cannot be developed solely on the basis of comparisons with regular commercial airports. The character and extent of building developments at the University of Illinois Airport should be such that the Airport can make the following contributions to University activity and life: 1. Facilitate a comprehensive program of aviation education and research; make possible the effectuation of R.O.T.C. or other military aviation training programs, and provide the means of enriching and supplementing general education. 2. Provide opportunity to students of the University to engage in flying activities, both as a part of general education and as a part of more advanced flying activities in connection with professional objectives. 3. Through trunk and feeder airlines, provide the University and the community with excellent air transportation. This should be considered as a contribution which the construction of the Airport has made possible. T h e administration, operation, and servicing activities of these airlines will provide laboratory study and research opportunities for the University faculty and students. 4. In addition to the above contributions, there is another less tangible contribution which is very important, and that is the contribution to University and community life. This field will require considerable thought in connection with avocational, social, and recreational activities at the Airport site. T h e Advisory Board on Aeronautics also proposed the following actual construction program based on the above "Building P r o g r a m Policy": PROPOSED CONSTRUCTION PROGRAM The Advisory Board recognizes that in implementing the program of aeronautical education a great deal more than the Airport requires the allocation of funds. However, the Airport itself now represents a substantial investment, is the keystone of the program, and requires further additions for it to be of any value at all. If the Airport is to contribute to the program in accord with the objectives, it must be equipped at an early date for a substantial cross-section of the expected activities. At the same time buildings in keeping with the excellence of the field and the dignity of the University should be provided. Accordingly, the minimum of makeshift or temporary structures should be considered. T h e varied objectives require quite dissimilar facilities and necessitate some segregation to insure harmonious relations: a. Separation of airline and public areas and activities conforms with the best modern thinking. T o this end a building for airline operations separate from the normal administration building is proposed. b. Educational and research facilities should be separated from the flight training and private flying. Accordingly, this general pattern proposed that the north side be dedicated to private flying and flight instruction, the educational and research facilities to be located on the south side east of the airline station. 1. T h e immediate requirements are the following: a. Construction of the administration building with public concourse, airport administrative offices, C.A.A. and weather facilities, restaurant, etc. Consideration to be given to placing the C.A.A. and weather office on a ground floor location, preferably on the north side of the building. b. Construction of a University building to house classrooms, laboratories, shops, etc. This building to be located southeast of location " D . " A U-shaped building of two stories is visualized with a hangar occupying the U. T h e boundary building to include space for classrooms, laboratories, and shops, together with a small auditorium and offices. Flying instruction for University students can be operated from this building until the demand necessitates more extensive facilities. Equipment for this building to be the subject of special study by all concerned and to be included in the estimates. c. Construction of an airline operations building at about location " D " on the south side, with access to it separated from the public traffic. Adjacent park-
| |