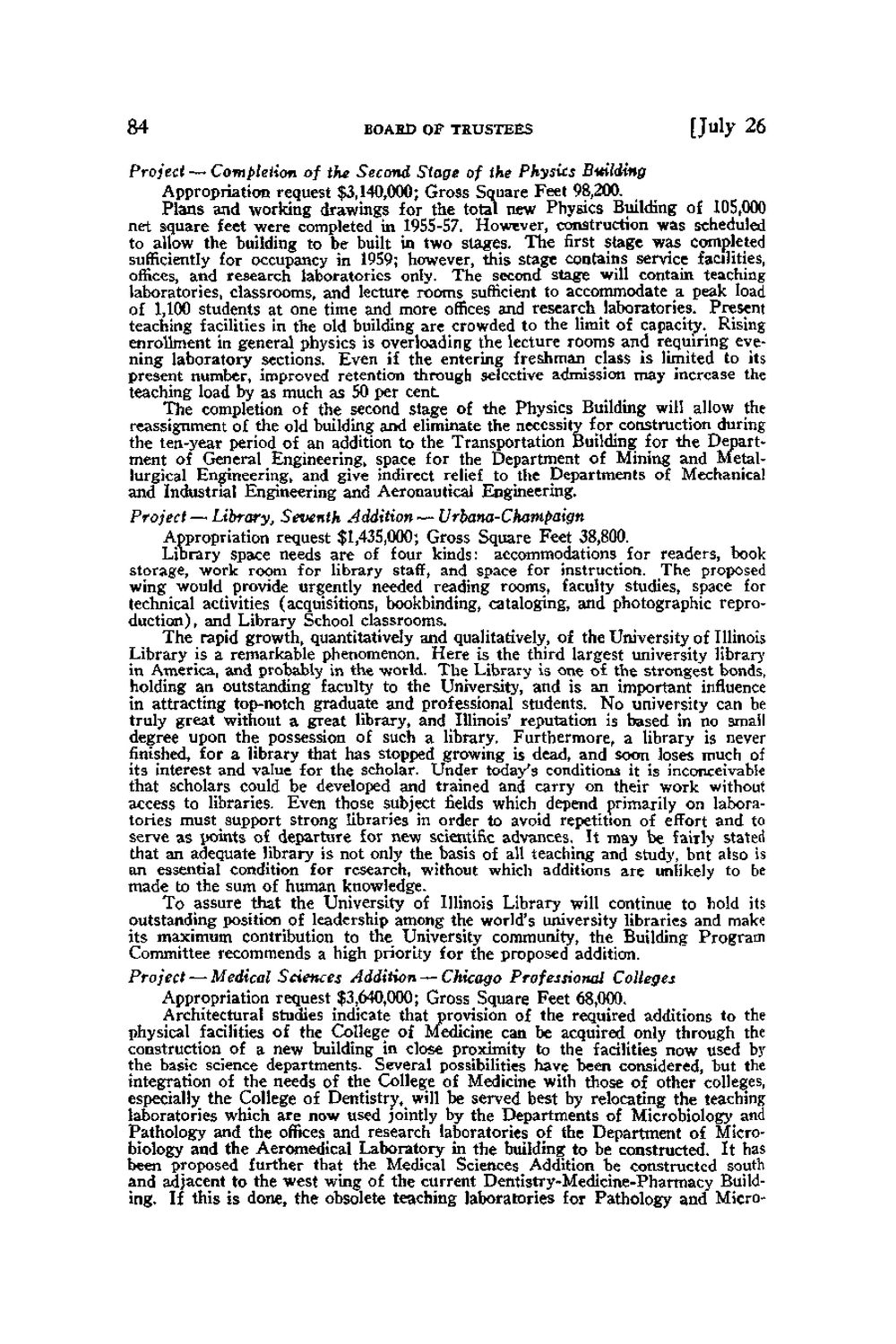| |
| |
Caption: Board of Trustees Minutes - 1962
This is a reduced-resolution page image for fast online browsing.

EXTRACTED TEXT FROM PAGE:
84 BOASD OP TRUSTEES [July 26 Project — Completion of the Second Stage of the Physics Building Appropriation request $3,140,000; Gross Square Feet 98,200. Plans and working drawings for the total new Physics Building of 105,000 net square feet were completed in 19SS-S7. However, construction was scheduled to allow the building to be built in two stages. The first stage was compjeted sufficiently for occupancy in 1959; however, this stage contains service facilities, offices, and research laboratories only. The second stage will contain teaching laboratories, classrooms, and lecture rooms sufficient to accommodate a peak load of 1,100 students at one time and more offices and research laboratories. Present teaching facilities in the old building are crowded to the limit of capacity. Rising enrollment in general physics is overloading the lecture rooms and requiring evening laboratory sections. Even if the entering freshman class is limited to its present number, improved retention through selective admission may increase the teaching load by as much as 50 per cent. The completion of the second stage of the Physics Building will allow the reassignment of the old building and eliminate the necessity for construction during the teti-year period of an addition to the Transportation Building for the Department of General Engineering, space for the Department of Mining and Metallurgical Engineering, and give indirect relief to the Departments of Mechanical and Industrial Engineering and Aeronautical Engineering. Project — Library, Seventh Addition — Urbana-Ckampaign Appropriation request $1,435,000; Gross Square Feet 38,800. Lin rary space needs are of four kinds: accommodations for readers, book storage, work room for library staff, and space for instruction. The proposed wing would provide urgently needed reading rooms, faculty studies, space for technical activities (acquisitions, bookbinding, cataloging, and photographic reproduction), and Library School classrooms. The rapid growth, quantitatively and qualitatively, of the University of Illinois Library is a remarkable phenomenon. Here is the third largest university library in America, and probably in the world. The Library is one of the strongest bonds, holding an outstanding faculty to the University, and is an important influence in attracting top-notch graduate and professional students. No university can be truly great without a great library, and Illinois' reputation is based in no aroa.il degree upon the possession of such a library. Furthermore, a library is never finished, for a library that has stopped growing is dead, and soon loses much of its interest and value for the scholar. Under today's conditions it is inconceivable that scholars could be developed and trained and carry on their work without access to libraries. Even those subject fields which depend primarily on laboratories must support strong libraries in order to avoid repetition of effort and to serve as points of departure for new scientific advances. It may be fairly stated that an adequate library is not only the basis of all teaching and study, bnt also is an essential condition for research, without which additions are unlikely to be made to the sum of human knowledge. To assure that the University of Illinois Library will continue to hold its outstanding positionof leadership among the world's university libraries and make its maximum contribution to the University community, the Building Program Committee recommends a high priority for the proposed addition. Project— Medical Sciences Addition — Chicago Professional Colleges Appropriation request $3,640,000; Gross Square Feet 68,000. Architectural studies indicate that provision of the required additions to the physical facilities of the College of Medicine can be acquired only through the construction of a new building in close proximity to the facilities now used by the basic science departments- Several possibilities have been considered, but the integration of the needs of the College of Medicine with those of other colleges, especially the College of Dentistry, will he served best by relocating the teaching laboratories which are now used jointly by the Departments of Microbiology and Pathology and the offices and research laboratories of the Department of Microbiology and the Aeromedical Laboratory in the building to be constructed. It has been proposed further that the Medical Sciences Addition be constructed south and adjacent to the west wing of the current Dentistry-Medicine-Pharmacy Building. If this is done, the obsolete teaching laboratories for Pathology and Micro-
| |