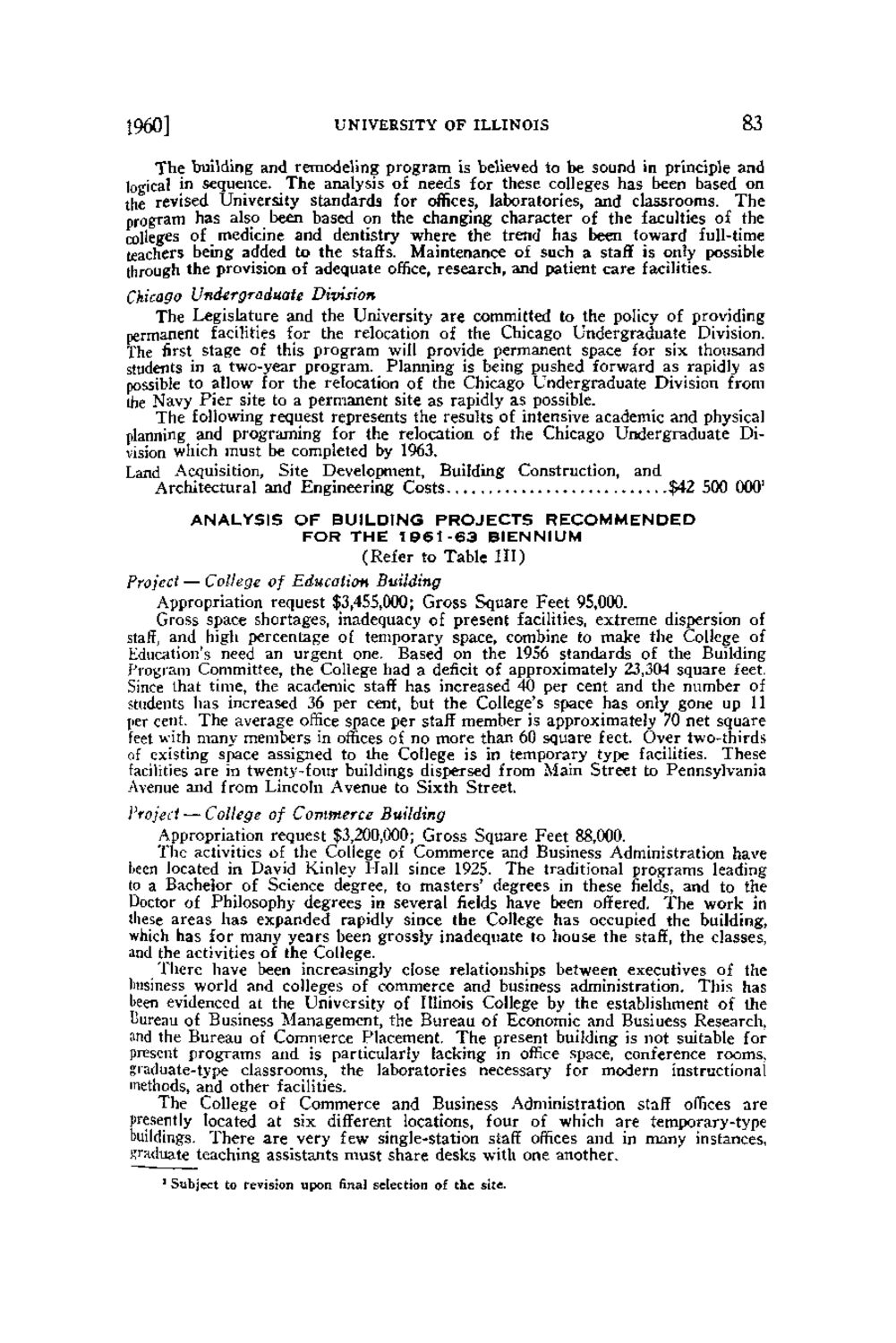| |
| |
Caption: Board of Trustees Minutes - 1962
This is a reduced-resolution page image for fast online browsing.

EXTRACTED TEXT FROM PAGE:
1960] UNIVERSITY OF ILLINOIS S3 The building and remodeling program is believed to be sound in principle and logical in sequence. The analysis of needs for these colleges has been based on the revised University standards for offices, laboratories, and classrooms. The program has also been based on the changing character of the faculties of the colleges of medicine and dentistry where the trend has been toward full-time teachers being added to the staffs. Maintenance of such a staff is only possible through the provision of adequate office, research, and patient care facilities. Chicago Undergraduate Division The Legislature and the University are committed to the policy of providing permanent facilities for the relocation of the Chicago Undergraduate Division. The first stage of this program will provide permanent space for six thousand students in a two-year program. Planning is being pushed forward as rapidly as possible to allow for the relocation of the Chicago Undergraduate Division from ihe Navy Pier site to a permanent site as rapidly as possible. The following request represents the results of intensive academic and physical planning and programing for the relocation of the Chicago Undergraduate Division which must be completed by 1963, Land Acquisition, Site Development, Building Construction, and Architectural and Engineering Costs $42 500 000' ANALYSIS OF BUILDING PROJECTS RECOMMENDED FOR THE 1 9 6 1 - 6 3 BIENNIUM (Refer to Table HI) Project — College of Education Building Appropriation request $3,455,000; Gross Square Feet 95,000. Gross space shortages, inadequacy of present facilities, extreme dispersion of staff, and high percentage of temporary space, combine to make the College of Education's need an urgent one. Based on the 1956 standards of the Building Program Committee, the College had a deficit of approximately 23,304 square feet. Since lhat time, the academic staff has increased 40 per cent and the number of students has increased 36 per cent, but the College's space has only gone up 11 per cent. The average office space per staff member is approximately 70 net square feet with many members in offices of no more than 60 square feet. Over two-thirds of existing space assigned to the College is in temporary type facilities. These facilities are in twenty-four buildings dispersed from Main Street to Pennsylvania Avenue and from Lincoln Avenue to Sixth Street. Project — College of Commerce Building Appropriation request $3,200,000; Gross Square Feet 88,000. The activities of the College of Commerce and Business Administration have ken located in David Kinley Hall since 1925. The traditional programs leading to a Bachelor of Science degree, to masters' degrees in these fields, and to the Doctor of Philosophy degrees in several fields have been offered. The work in these areas has expanded rapidly since the College has occupied the building, which has for many years been grossly inadequate to house the staff, the classes, and the activities of the College. There have been increasingly close relationships between executives of the business world and colleges of commerce and business administration. This has ken evidenced at the University of Illinois College by the establishment of the Bureau of Business Management, the Bureau of Economic and Busiuess Research, and the Bureau of Commerce Placement. The present building is not suitable for present programs and is particularly lacking in office space, conference rooms, graduate-type classrooms, the laboratories necessary for modern instructional methods, and other facilities. The College of Commerce and Business Administration staff offices are presently located at six different locations, four of which are temporary-type buildings. There are very few single-station staff offices and in many instances, graduate teaching assistants must share desks with one another. 1 Subject to revision upon final selection of the site.
| |