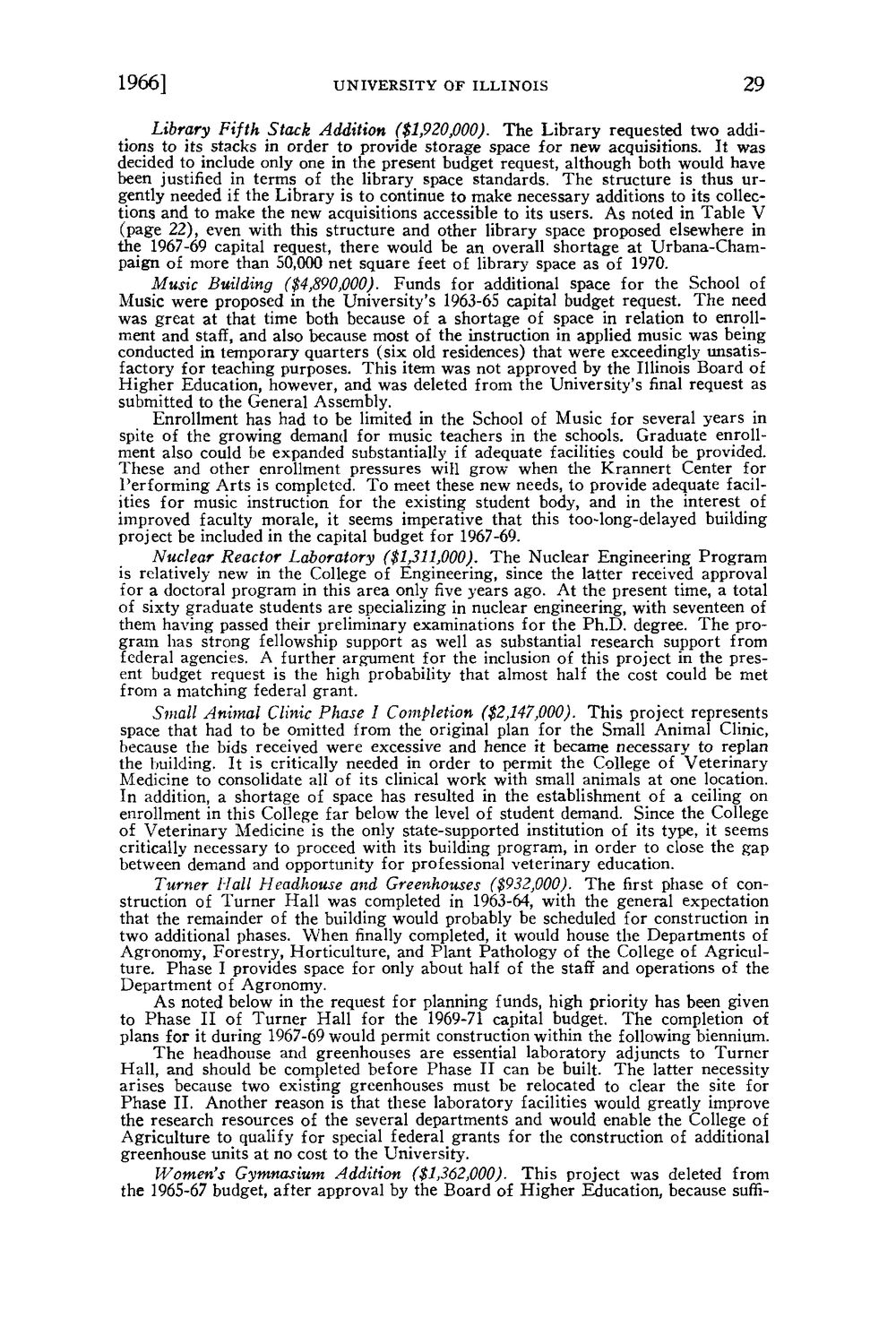| |
| |
Caption: Board of Trustees Minutes - 1968
This is a reduced-resolution page image for fast online browsing.

EXTRACTED TEXT FROM PAGE:
1966] UNIVERSITY OF ILLINOIS 29 Library Fifth Stack Addition ($1,920,000). The Library requested two additions to its stacks in order to provide storage space for new acquisitions. It was decided to include only one in the present budget request, although both would have been justified in terms of the library space standards. The structure is thus urgently needed if the Library is to continue to make necessary additions to its collections and to make the new acquisitions accessible to its users. As noted in Table V (page 22), even with this structure and other library space proposed elsewhere in the 1967-69 capital request, there would be an overall shortage at Urbana-Champaign of more than 50,000 net square feet of library space as of 1970. Music Building ($4,890,000). Funds for additional space for the School of Music were proposed in the University's 1963-65 capital budget request. The need was great at that time both because of a shortage of space in relation to enrollment and staff, and also because most of the instruction in applied music was being conducted in temporary quarters (six old residences) that were exceedingly unsatisfactory for teaching purposes. This item was not approved by the Illinois Board of Higher Education, however, and was deleted from the University's final request as submitted to the General Assembly. Enrollment has had to be limited in the School of Music for several years in spite of the growing demand for music teachers in the schools. Graduate enrollment also could be expanded substantially if adequate facilities could be provided. These and other enrollment pressures will grow when the Krannert Center for Performing Arts is completed. To meet these new needs, to provide adequate facilities for music instruction for the existing student body, and in the interest of improved faculty morale, it seems imperative that this too-long-delayed building project be included in the capital budget for 1967-69. Nuclear Reactor Laboratory ($1,311,000). The Nuclear Engineering Program is relatively new in the College of Engineering, since the latter received approval for a doctoral program in this area only five years ago. At the present time, a total of sixty graduate students are specializing in nuclear engineering, with seventeen of them having passed their preliminary examinations for the Ph.D. degree. T h e program has strong fellowship support as well as substantial research support from federal agencies. A further argument for the inclusion of this project in the present budget request is the high probability that almost half the cost could be met from a matching federal grant. Small Animal Clinic Phase I Completion ($2,147,000). This project represents space that had to be omitted from the original plan for the Small Animal Clinic, because the bids received were excessive and hence it became necessary to replan the building. It is critically needed in order to permit the College of Veterinary Medicine to consolidate all of its clinical work with small animals at one location. In addition, a shortage of space has resulted in the establishment of a ceiling on enrollment in this College far below the level of student demand. Since the College of Veterinary Medicine is the only state-supported institution of its type, it seems critically necessary to proceed with its building program, in order to close the gap between demand and opportunity for professional veterinary education. Turner Hall Headhouse and Greenhouses ($932,000). The first phase of construction of Turner Hall was completed in 1963-64, with the general expectation that the remainder of the building would probably be scheduled for construction in two additional phases. When finally completed, it would house the Departments of Agronomy, Forestry, Horticulture, and Plant Pathology of the College of Agriculture. Phase I provides space for only about half of the staff and operations of the Department of Agronomy. As noted below in the request for planning funds, high priority has been given to Phase I I of Turner Hall for the 1969-71 capital budget. The completion of plans for it during 1967-69 would permit construction within the following biennium. T h e headhouse and greenhouses are essential laboratory adjuncts to Turner Hall, and should be completed before Phase II can be built. The latter necessity arises because two existing greenhouses must be relocated to clear the site for Phase I I . Another reason is that these laboratory facilities would greatly improve the research resources of the several departments and would enable the College of Agriculture to qualify for special federal grants for the construction of additional greenhouse units at no cost to the University. Women's Gymnasium Addition ($1,362,000). This project was deleted from the 1965-67 budget, after approval by the Board of Higher Education, because suffi-
| |