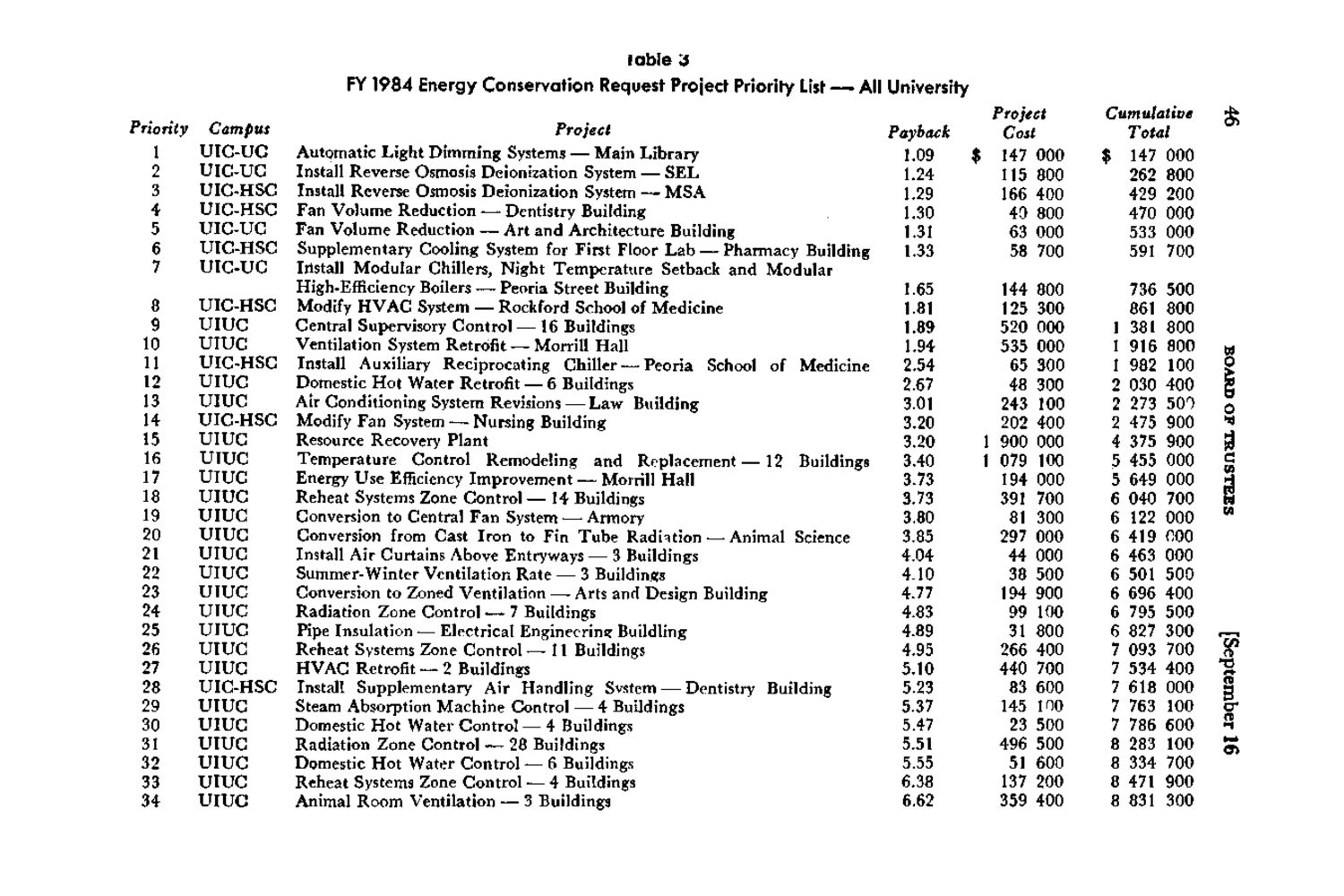Caption: Board of Trustees Minutes - 1984
This is a reduced-resolution page image for fast online browsing.

EXTRACTED TEXT FROM PAGE:
I able 3 FY 1984 Energy Conservation Request Project Priority List — All University Campus UIC-UG UIC-UC UIC-HSC UIC-HSC UIC-UC UIC-HSC UIC-UC UIC-HSC UIUC UIUC UIC-HSC UIUC UIUC UIC-HSC UIUC UIUC UIUC UIUC UIUC UIUC UIUC UIUC UIUC UIUC UIUC UIUC UIUC UIC-HSC UIUC UIUC UIUC UIUC UIUC UIUC Project Automatic Light Dimming Systems — Main Library Install Reverse Osmosis Deionization System —• SEL Install Reverse Osmosis Deionization System — MSA Fan Volume Reduction — Dentistry Building Fan Volume Reduction — Art and Architecture Building Supplementary Cooling System for First Floor Lab-—Pharmacy Building Install Modular Chillers, Night Temperature Setback and Modular High-Efficiency Boilers — Peoria Street Building Modify H V A C System — Rockford School of Medicine Central Supervisory C o n t r o l — 1 6 Buildings Ventilation System Retrofit — Morrill Hall Install Auxiliary Reciprocating Chiller — Peoria School of Medicine Domestic Hot Water Retrofit — 6 Buildings Air Conditioning System Revisions — Law Building Modify Fan System — Nursing Building Resource Recovery Plant Temperature Control Remodeling and R e p l a c e m e n t — 1 2 Buildings Energy Use Efficiency Improvement — Morrill Hall Reheat Systems Zone C o n t r o l — 1 4 Buildings Conversion to Central Fan System — Armory Conversion from Cast Iron to Fin Tube Radiation — Animal Science Install Air Curtains Above Entryways — 3 Buildings Summer-Winter Ventilation Rate — 3 Buildings Conversion to Zoned Ventilation — Arts and Design Building Radiation Zone Control — 7 Buildings Pipe Insulation — Electrical Engineering Buildling Reheat Systems Zone Control — 11 Buildings HVAC Retrofit — 2 Buildings Install Supplementary Air Handling Svstem — Dentistry Building Steam Absorption Machine Control — 4 Buildings Domestic Hot Water Control — 4 Buildings Radiation Zone Control — 28 Buildings Domestic Hot Water Control — 6 Buildings Reheat Systems Zone Control — 4 Buildings Animal Room Ventilation — 3 Buildings Payback 1.09 1.24 1.29 1.30 1.31 1.33 1.65 1.81 1.89 1.94 2.54 2.67 3.01 3.20 3.20 3.40 3.73 3.73 3.80 3.85 4.04 4.10 4.77 4.83 4.89 4.95 5.10 5.23 5.37 5.47 5.51 5.55 6.38 6.62 Project Cost \ 147 000 115 800 166 400 40 800 63 000 58 700 144 125 520 535 65 48 243 202 1 900 1 079 194 391 81 297 44 38 194 99 31 266 440 83 145 23 496 51 137 359 800 300 000 000 300 300 100 400 000 100 000 700 300 000 000 500 900 100 800 400 700 600 100 500 500 600 200 400 Cumulative Total $ 147 000 262 800 429 200 470 000 533 000 591 700 736 861 381 916 982 030 273 475 375 455 649 040 122 419 463 501 696 795 827 093 534 618 763 786 283 334 471 831 500 800 800 800 100 400 500 900 900 000 000 700 000 000 000 500 400 500 300 700 400 000 100 600 100 700 900 300 1 1 1 2 2 2 4 5 5 6 6 6 6 6 7 7 7 7 8 8 8 8
|