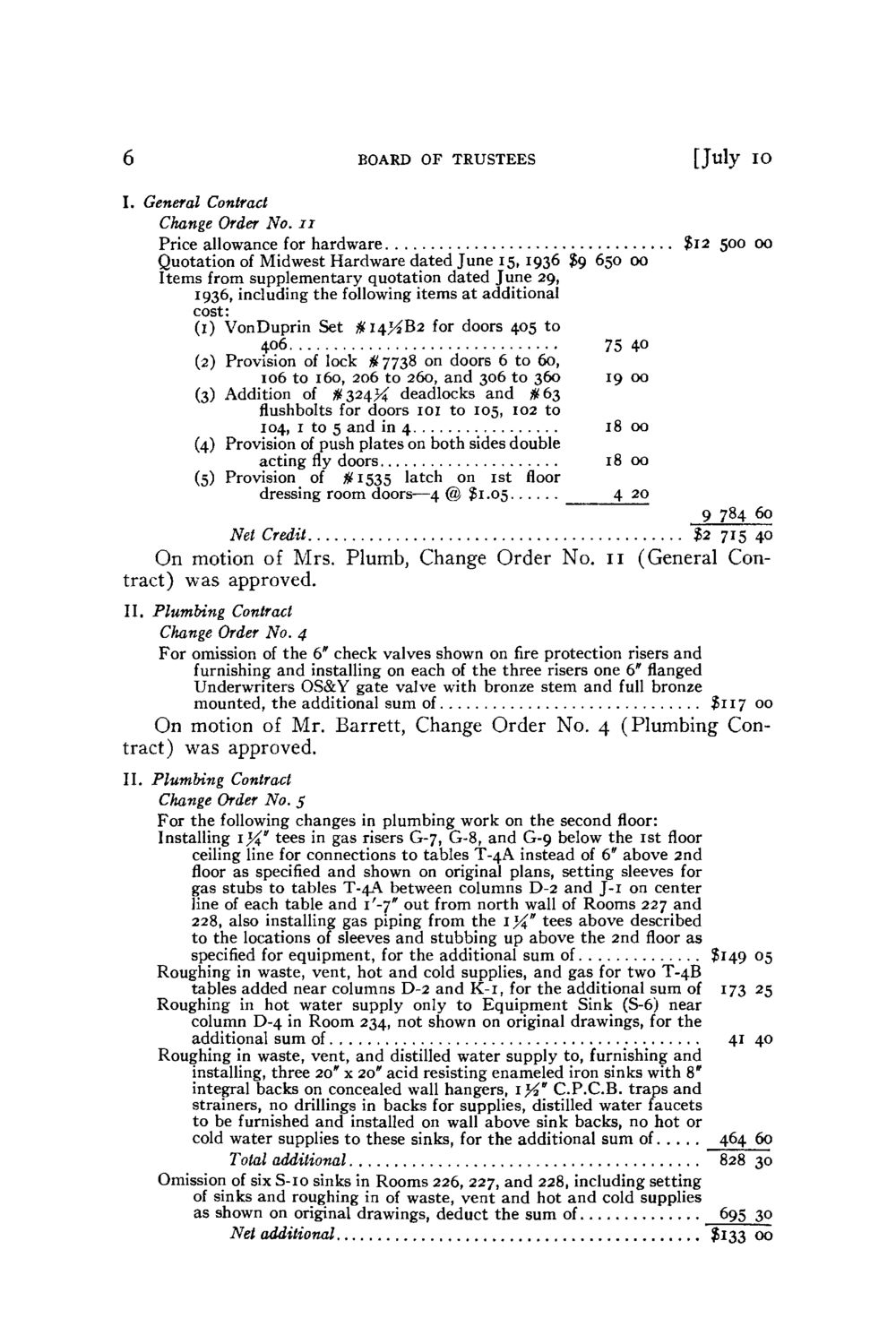| |
| |
Caption: Board of Trustees Minutes - 1938
This is a reduced-resolution page image for fast online browsing.

EXTRACTED TEXT FROM PAGE:
6 BOARD OF TRUSTEES [July 10 I. General Contract Change Order No. n Price allowance for hardware Quotation of Midwest Hardware dated June 15, 1936 $9 650 00 Items from supplementary quotation dated June 29, 1936, including the following items at additional cost: (1) VonDuprin Set #I4>£B2 for doors 405 to 406 75 40 (2) Provision of lock #7738 on doors 6 to 6o, 106 to 160, 206 to 260, and 306 to 360 19 00 (3) Addition of # 3 2 4 ^ deadlocks and # 6 3 flushbolts for doors 101 to 105, 102 to 104, 1 to 5 and in 4 18 00 (4) Provision of push plates on both sides double acting fly doors 1800 (5) Provision of #1535 latch on 1st floor dressing room doors—4 @ J1.05 4 20 Net Credit $12 500 00 9 784 60 $2 715 40 On motion of Mrs. Plumb, Change Order No. 11 (General Contract) was approved. II. Plumbing Contract Change Order No. 4 For omission of the 6" check valves shown on fire protection risers and furnishing and installing on each of the three risers one 6" flanged Underwriters OS&Y gate valve with bronze stem and full bronze mounted, the additional sum of $117 00 On motion of Mr. Barrett, Change Order No. 4 (Plumbing Contract) was approved. II. Plumbing Contract Change Order No. 5 For the following changes in plumbing work on the second floor: Installing 1%° tees in gas risers G-7, G-8, and G-9 below the 1st floor ceiling line for connections to tables T-4A instead of 6" above 2nd floor as specified and shown on original plans, setting sleeves for gas stubs to tables T-4A between columns D-2 and J-i on center line of each table and I'-y" out from north wall of Rooms 227 and 228, also installing gas piping from the 1%" tees above described to the locations of sleeves and stubbing up above the 2nd floor as specified for equipment, for the additional sum of ? ' 4 9 05 Roughing in waste, vent, hot and cold supplies, and gas for two T-4B tables added near columns D-2 and K - i , for the additional sum of 173 25 Roughing in hot water supply only to Equipment Sink (S-6) near column D-4 in Room 234, not shown on original drawings, for the additional sum of 41 40 Roughing in waste, vent, and distilled water supply to, furnishing and installing, three 20" x 20" acid resisting enameled iron sinks with 8" integral backs on concealed wall hangers, \%" C.P.C.B. traps and strainers, no drillings in backs for supplies, distilled water faucets to be furnished and installed on wall above sink backs, no hot or cold water supplies to these sinks, for the additional sum of 464 60 Total additional 828 30 Omission of six S-10 sinks in Rooms 226, 227, and 228, including setting of sinks and roughing in of waste, vent and hot and cold supplies as shown on original drawings, deduct the sum of 695 30 Net additional $133 00
| |