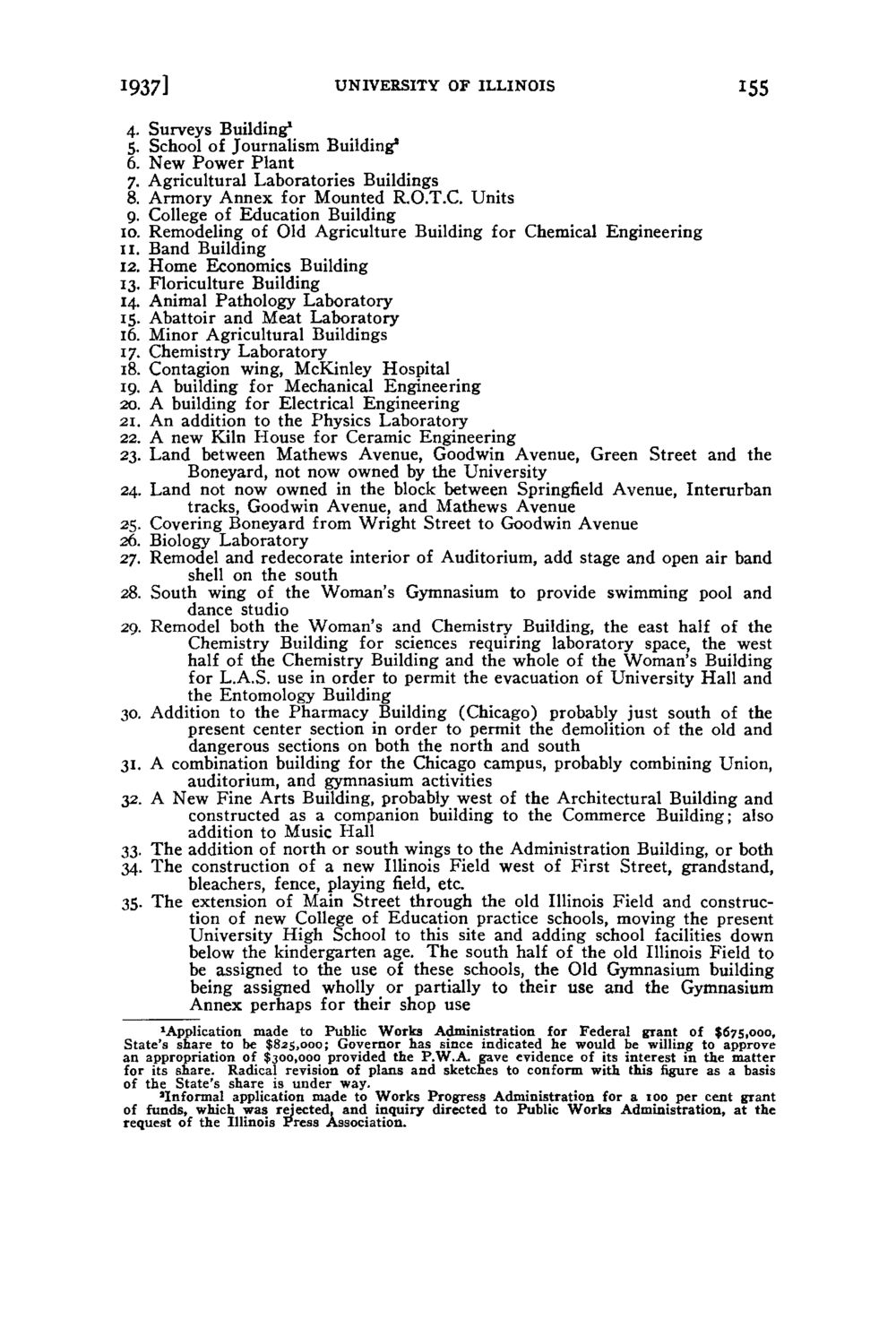| |
| |
Caption: Board of Trustees Minutes - 1938
This is a reduced-resolution page image for fast online browsing.

EXTRACTED TEXT FROM PAGE:
1937] 4. 5. 6. 7. 8. 9. 10. 11. 12. 13. 14. 15. 16. 17. 18. 19. 20. 21. 22. 23. UNIVERSITY OF ILLINOIS 155 Surveys Building1 School of Journalism Building* New Power Plant Agricultural Laboratories Buildings Armory Annex for Mounted R.O.T.C. Units College of Education Building Remodeling of Old Agriculture Building for Chemical Engineering Band Building Home Economics Building Floriculture Building Animal Pathology Laboratory Abattoir and Meat Laboratory Minor Agricultural Buildings Chemistry Laboratory Contagion wing, McKinley Hospital A building for Mechanical Engineering A building for Electrical Engineering An addition to the Physics Laboratory A new Kiln House for Ceramic Engineering Land between Mathews Avenue, Goodwin Avenue, Green Street and the Boneyard, not now owned by the University 24. Land not now owned in the block between Springfield Avenue, Interurban tracks, Goodwin Avenue, and Mathews Avenue 25. Covering Boneyard from Wright Street to Goodwin Avenue 26. Biology Laboratory 27. Remodel and redecorate interior of Auditorium, add stage and open air band shell on the south 28. South wing of the Woman's Gymnasium to provide swimming pool and dance studio 29. Remodel both the Woman's and Chemistry Building, the east half of the Chemistry Building for sciences requiring laboratory space, the west half of the Chemistry Building and the whole of the Woman's Building for L.A.S. use in order to permit the evacuation of University Hall and the Entomology Building 30. Addition to the Pharmacy Building (Chicago) probably just south of the present center section in order to permit the demolition of the old and dangerous sections on both the north and south 31. A combination building for the Chicago campus, probably combining Union, auditorium, and gymnasium activities 32. A New Fine Arts Building, probably west of the Architectural Building and constructed as a companion building to the Commerce Building; also addition to Music Hall 33. The addition of north or south wings to the Administration Building, or both 34. The construction of a new Illinois Field west of First Street, grandstand, bleachers, fence, playing field, etc. 35. The extension of Main Street through the old Illinois Field and construction of new College of Education practice schools, moving the present University High School to this site and adding school facilities down below the kindergarten age. The south half of the old Illinois Field to be assigned to the use of these schools, the Old Gymnasium building being assigned wholly or partially to their use and the Gymnasium Annex perhaps for their shop use application made to Public Works Administration for Federal grant of $675,000, State's share to be $825,000; Governor lias since indicated he would be willing to approve an appropriation of $300,000 provided the P.W.A. gave evidence of its interest in the matter for its share. Radical revision of plans and sketches to conform with this figure as a basis of the State's share is under way. 'Informal application made to Works Progress Administration for a 100 per cent grant of funds, which was rejected, and inquiry directed to Public Works Administration, at the request of the Illinois Press Association.
| |