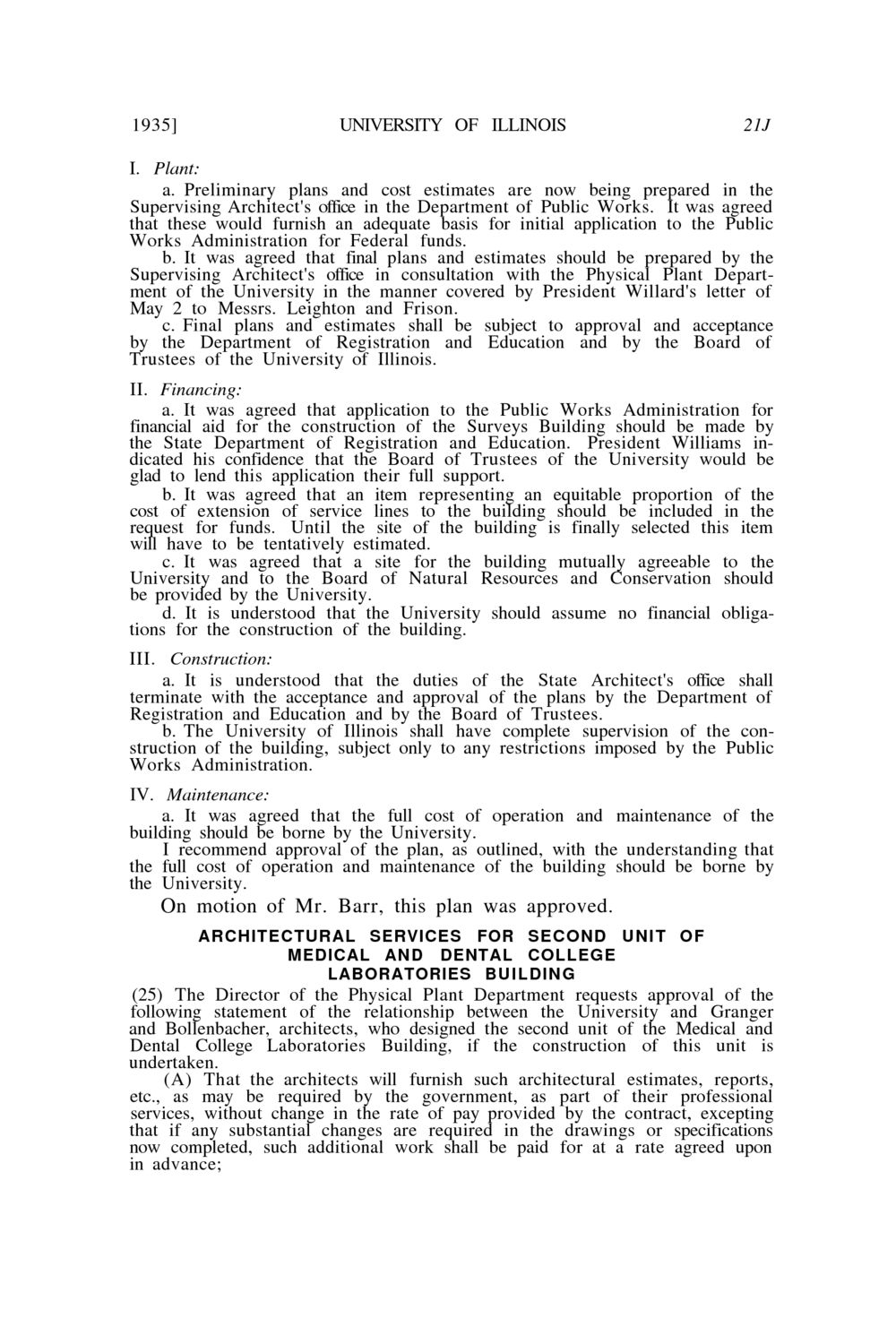| |
| |
Caption: Board of Trustees Minutes - 1936
This is a reduced-resolution page image for fast online browsing.

EXTRACTED TEXT FROM PAGE:
1935] UNIVERSITY OF ILLINOIS 21J I. Plant: a. Preliminary plans and cost estimates are now being prepared in the Supervising Architect's office in the Department of Public Works. It was agreed that these would furnish an adequate basis for initial application to the Public Works Administration for Federal funds. b. It was agreed that final plans and estimates should be prepared by the Supervising Architect's office in consultation with the Physical Plant Department of the University in the manner covered by President Willard's letter of May 2 to Messrs. Leighton and Frison. c. Final plans and estimates shall be subject to approval and acceptance by the Department of Registration and Education and by the Board of Trustees of the University of Illinois. II. Financing: a. It was agreed that application to the Public Works Administration for financial aid for the construction of the Surveys Building should be made by the State Department of Registration and Education. President Williams indicated his confidence that the Board of Trustees of the University would be glad to lend this application their full support. b. It was agreed that an item representing an equitable proportion of the cost of extension of service lines to the building should be included in the request for funds. Until the site of the building is finally selected this item will have to be tentatively estimated. c. It was agreed that a site for the building mutually agreeable to the University and to the Board of Natural Resources and Conservation should be provided by the University. d. It is understood that the University should assume no financial obligations for the construction of the building. III. Construction: a. It is understood that the duties of the State Architect's office shall terminate with the acceptance and approval of the plans by the Department of Registration and Education and by the Board of Trustees. b. The University of Illinois shall have complete supervision of the construction of the building, subject only to any restrictions imposed by the Public Works Administration. IV. Maintenance: a. It was agreed that the full cost of operation and maintenance of the building should be borne by the University. I recommend approval of the plan, as outlined, with the understanding that the full cost of operation and maintenance of the building should be borne by the University. On motion of Mr. Barr, this plan was approved. ARCHITECTURAL SERVICES FOR SECOND U N I T OF MEDICAL AND DENTAL COLLEGE LABORATORIES BUILDING (25) The Director of the Physical Plant Department requests approval of the following statement of the relationship between the University and Granger and Bollenbacher, architects, who designed the second unit of the Medical and Dental College Laboratories Building, if the construction of this unit is undertaken. (A) That the architects will furnish such architectural estimates, reports, etc., as may be required by the government, as part of their professional services, without change in the rate of pay provided by the contract, excepting that if any substantial changes are required in the drawings or specifications now completed, such additional work shall be paid for at a rate agreed upon in advance;
| |