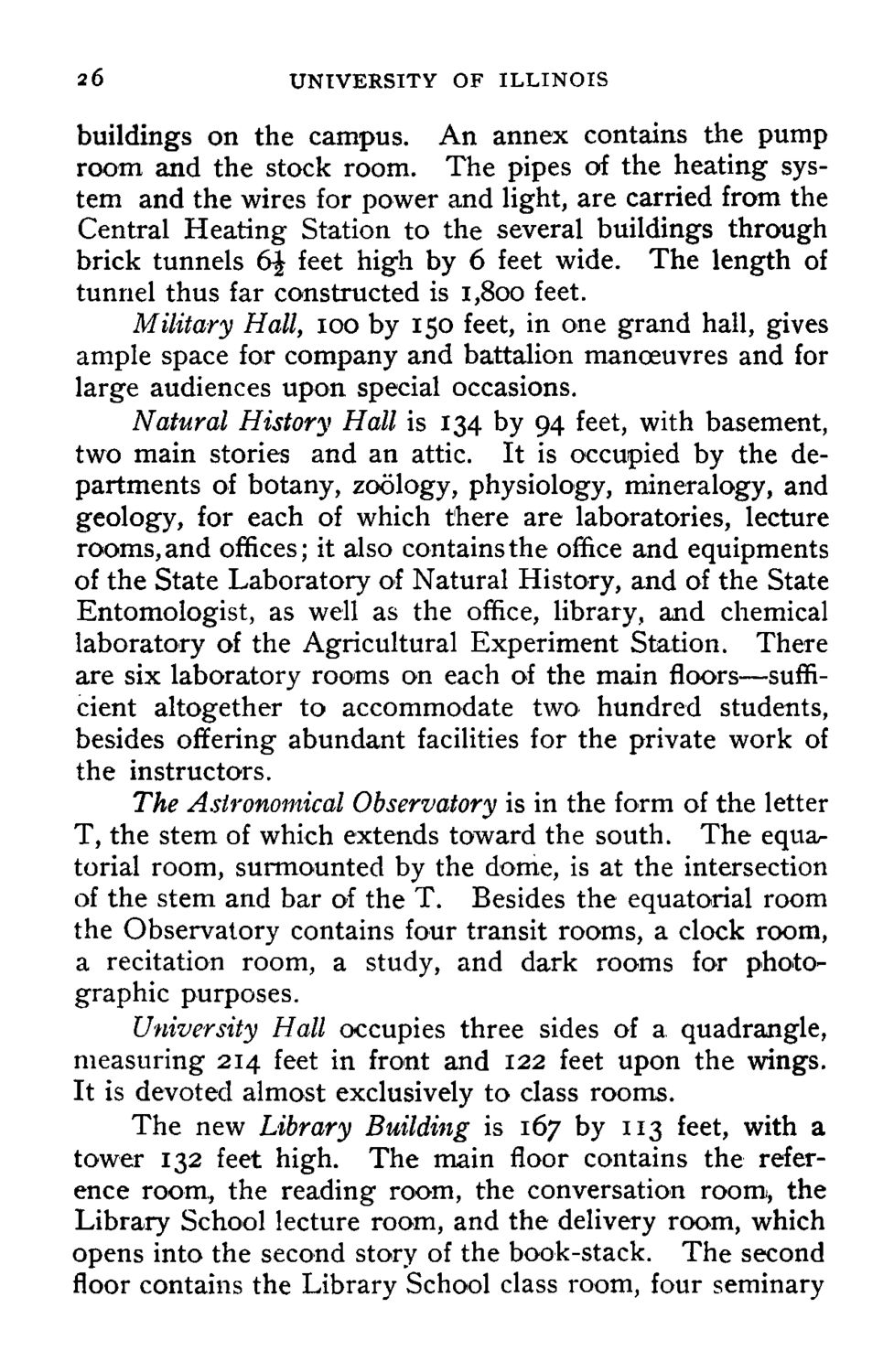| |
| |
Caption: Course Catalog - 1897-1898
This is a reduced-resolution page image for fast online browsing.

EXTRACTED TEXT FROM PAGE:
26 UNIVERSITY OF ILLINOIS buildings on the campus. An annex contains the pump room and the stock room. The pipes of the heating system and the wires for power and light, are carried from the Central Heating Station to the several buildings through brick tunnels 6J feet high by 6 feet wide. The length of tunnel thus far constructed is i,8oo feet. Military Hall, ioo by 150 feet, in one grand hall, gives ample space for company and battalion manoeuvres and for large audiences upon special occasions. Natural History Hall is 134 by 94 feet, with basement, two main stories and an attic. It is occupied by the departments of botany, zoology, physiology, mineralogy, and geology, for each of which there are laboratories, lecture rooms, and offices; it also contains the office and equipments of the State Laboratory of Natural History, and of the State Entomologist, as well as the office, library, and chemical laboratory of the Agricultural Experiment Station. There are six laboratory rooms on each of the main floors—sufficient altogether to accommodate two hundred students, besides offering abundant facilities for the private work of the instructors. The Astronomical Observatory is in the form of the letter T, the stem of which extends toward the south. The equatorial room, surmounted by the dome, is at the intersection of the stem and bar of the T. Besides the equatorial room the Observatory contains four transit rooms, a clock room, a recitation room, a study, and dark rooms for photographic purposes. University Hall occupies three sides of a quadrangle, measuring 214 feet in front and 122 feet upon the wings. It is devoted almost exclusively to class rooms. The new Library Building is 167 by 113 feet, with a tower 132 feet high. The main floor contains the reference room, the reading room, the conversation room, the Library School lecture room, and the delivery room, which opens into the second story of the book-stack. The second floor contains the Library School class room, four seminary
| |