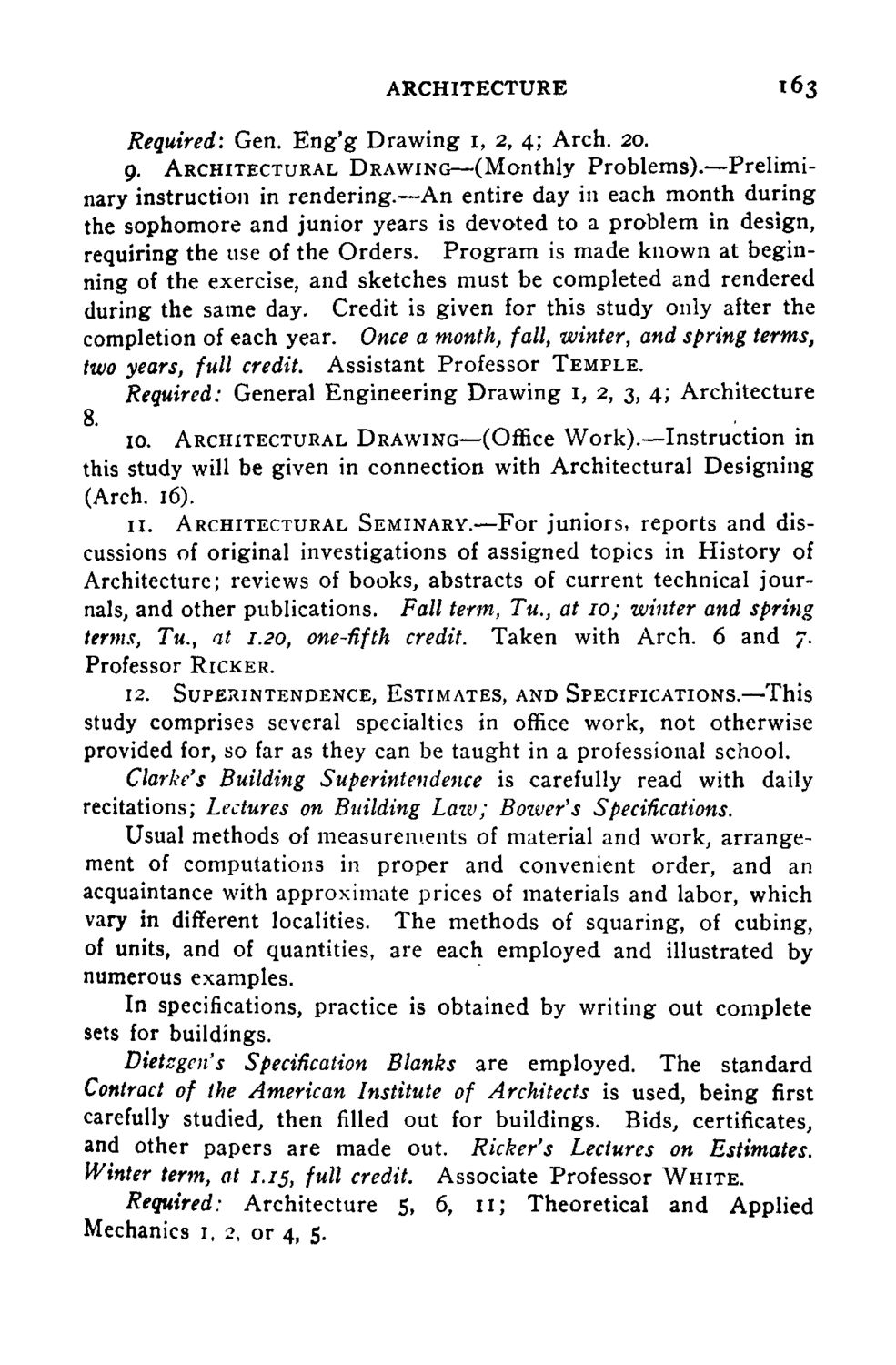| |
| |
Caption: Course Catalog - 1897-1898
This is a reduced-resolution page image for fast online browsing.

EXTRACTED TEXT FROM PAGE:
ARCHITECTURE Required: Gen. Eng'g Drawing 1, 2, 4; Arch. 20. 163 9. ARCHITECTURAL DRAWING—(Monthly Problems).—Prelimi- nary instruction in rendering.—An entire day in each month during the sophomore and junior years is devoted to a problem in design, requiring the use of the Orders. Program is made known at beginning of the exercise, and sketches must be completed and rendered during the same day. Credit is given for this study only after the completion of each year. Once a month, fall, winter, and spring terms, two years, full credit. Assistant Professor TEMPLE. Required: General Engineering Drawing 1, 2, 3, 4; Architecture Q 10. ARCHITECTURAL DRAWING—(Office Work).—Instruction in this study will be given in connection with Architectural Designing (Arch. 16). 11. ARCHITECTURAL SEMINARY.—For juniors, reports and dis- cussions of original investigations of assigned topics in History of Architecture; reviews of books, abstracts of current technical journals, and other publications. Fall term, Tu., at 10; winter and spring terms, Tu., at 1.20, one-fifth credit. Taken with Arch. 6 and 7. Professor RICKER. 12. SUPERINTENDENCE, ESTIMATES, AND SPECIFICATIONS.—This study comprises several specialties in office work, not otherwise provided for, so far as they can be taught in a professional school. Clarke's Building Superintendence is carefully read with daily recitations; Lectures on Building Law; Bower's Specifications. Usual methods of measurements of material and work, arrangement of computations in proper and convenient order, and an acquaintance with approximate prices of materials and labor, which vary in different localities. The methods of squaring, of cubing, of units, and of quantities, are each employed and illustrated by numerous examples. In specifications, practice is obtained by writing out complete sets for buildings. Dietzgcn's Specification Blanks are employed. The standard Contract of the American Institute of Architects is used, being first carefully studied, then filled out for buildings. Bids, certificates, and other papers are made out. Ricker's Lectures on Estimates. Winter term, at 1.15, full credit. Associate Professor WHITE. Required: Architecture 5, 6, 11; Theoretical and Applied Mechanics 1, 2, or 4, 5.
| |