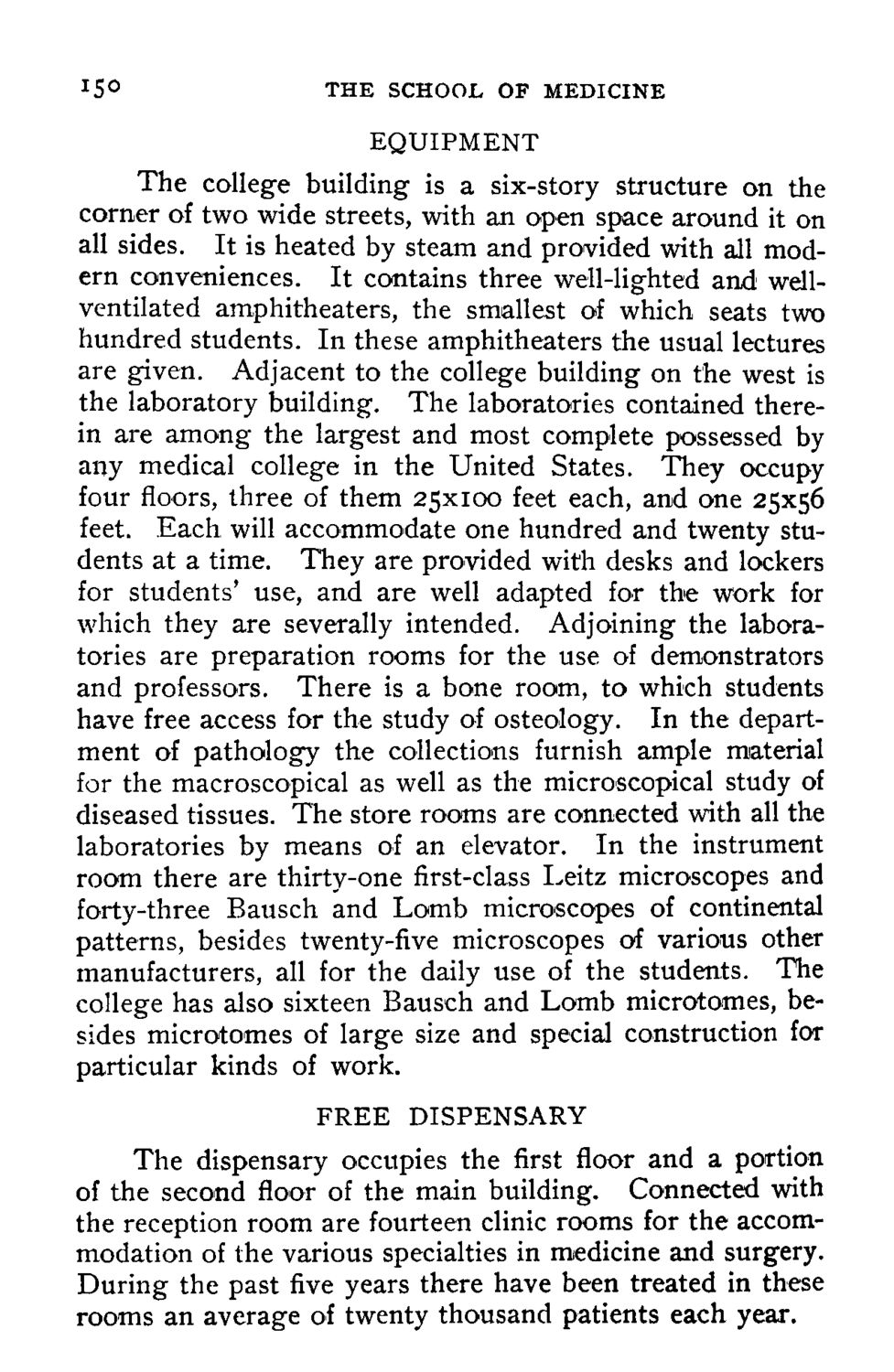| |
| |
Caption: Course Catalog - 1897-1898
This is a reduced-resolution page image for fast online browsing.

EXTRACTED TEXT FROM PAGE:
I S° THE SCHOOL OF MEDICINE EQUIPMENT The college building is a six-story structure on the corner of two wide streets, with an open space around it on all sides. It is heated by steam and provided with all modern conveniences. It contains three well-lighted and wellventilated amphitheaters, the smallest of which seats two hundred students. In these amphitheaters the usual lectures are given. Adjacent to the college building on the west is the laboratory building. The laboratories contained therein are among the largest and most complete possessed by any medical college in the United States. They occupy four floors, three of them 25x100 feet each, and one 25x56 feet. Each will accommodate one hundred and twenty students at a time. They are provided with desks and lockers for students' use, and are well adapted for the work for which they are severally intended. Adjoining the laboratories are preparation rooms for the use of demonstrators and professors. There is a bone room, to which students have free access for the study of osteology. In the department of pathology the collections furnish ample material for the macroscopical as well as the microscopical study of diseased tissues. The store rooms are connected with all the laboratories by means of an elevator. In the instrument room there are thirty-one first-class Leitz microscopes and forty-three Bausch and Lomb microscopes of continental patterns, besides twenty-five microscopes of various other manufacturers, all for the daily use of the students. The college has also sixteen Bausch and Lomb microtomes, besides microtomes of large size and special construction for particular kinds of work. FREE DISPENSARY The dispensary occupies the first floor and a portion of the second floor of the main building. Connected with the reception room are fourteen clinic rooms for the accommodation of the various specialties in medicine and surgery. During the past five years there have been treated in these rooms an average of twenty thousand patients each year.
| |