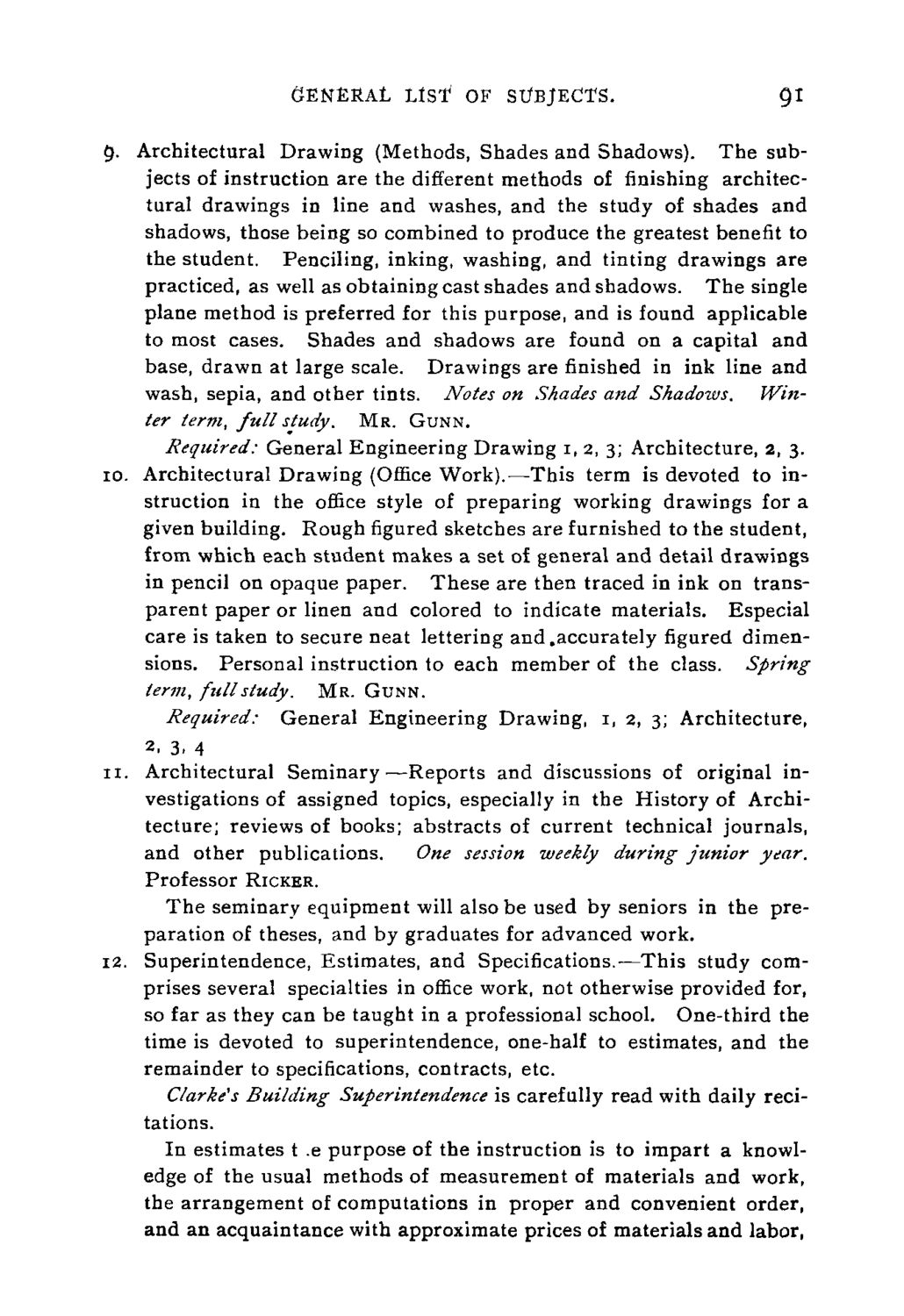| |
| |
Caption: Course Catalog - 1893-1894
This is a reduced-resolution page image for fast online browsing.

EXTRACTED TEXT FROM PAGE:
GENERAL L i s t OF SUBJECTS. QI 5. Architectural Drawing (Methods, Shades and Shadows). The subjects of instruction are the different methods of finishing architectural drawings in line and washes, and the study of shades and shadows, those being so combined to produce the greatest benefit to the student. Penciling, inking, washing, and tinting drawings are practiced, as well as obtaining cast shades and shadows. The single plane method is preferred for this purpose, and is found applicable to most cases. Shades and shadows are found on a capital and base, drawn at large scale. Drawings are finished in ink line and wash, sepia, and other tints. Notes on Shades and Shadows. Winter term, full study. MR. GUNN. Required: General Engineering Drawing 1, 2, 3; Architecture, 2, 3. 10. Architectural Drawing (Office Work).—This term is devoted to instruction in the office style of preparing working drawings for a given building. Rough figured sketches are furnished to the student, from which each student makes a set of general and detail drawings in pencil on opaque paper. These are then traced in ink on transparent paper or linen and colored to indicate materials. Especial care is taken to secure neat lettering and .accurately figured dimensions. Personal instruction to each member of the class. Spring term, full study. MR. GUNN. Required: General Engineering Drawing, 1, 2, 3; Architecture, 2, 3. 4 11. Architectural Seminary—Reports and discussions of original investigations of assigned topics, especially in the History of Architecture; reviews of books; abstracts of current technical journals, and other publications. One session weekly during junior year. Professor RICHER. The seminary equipment will also be used by seniors in the preparation of theses, and by graduates for advanced work. 12. Superintendence, Estimates, and Specifications.—This study comprises several specialties in office work, not otherwise provided for, so far as they can be taught in a professional school. One-third the time is devoted to superintendence, one-half to estimates, and the remainder to specifications, contracts, etc. Clarke's Building Superintendence is carefully read with daily recitations. In estimates t .e purpose of the instruction is to impart a knowledge of the usual methods of measurement of materials and work, the arrangement of computations in proper and convenient order, and an acquaintance with approximate prices of materials and labor,
| |