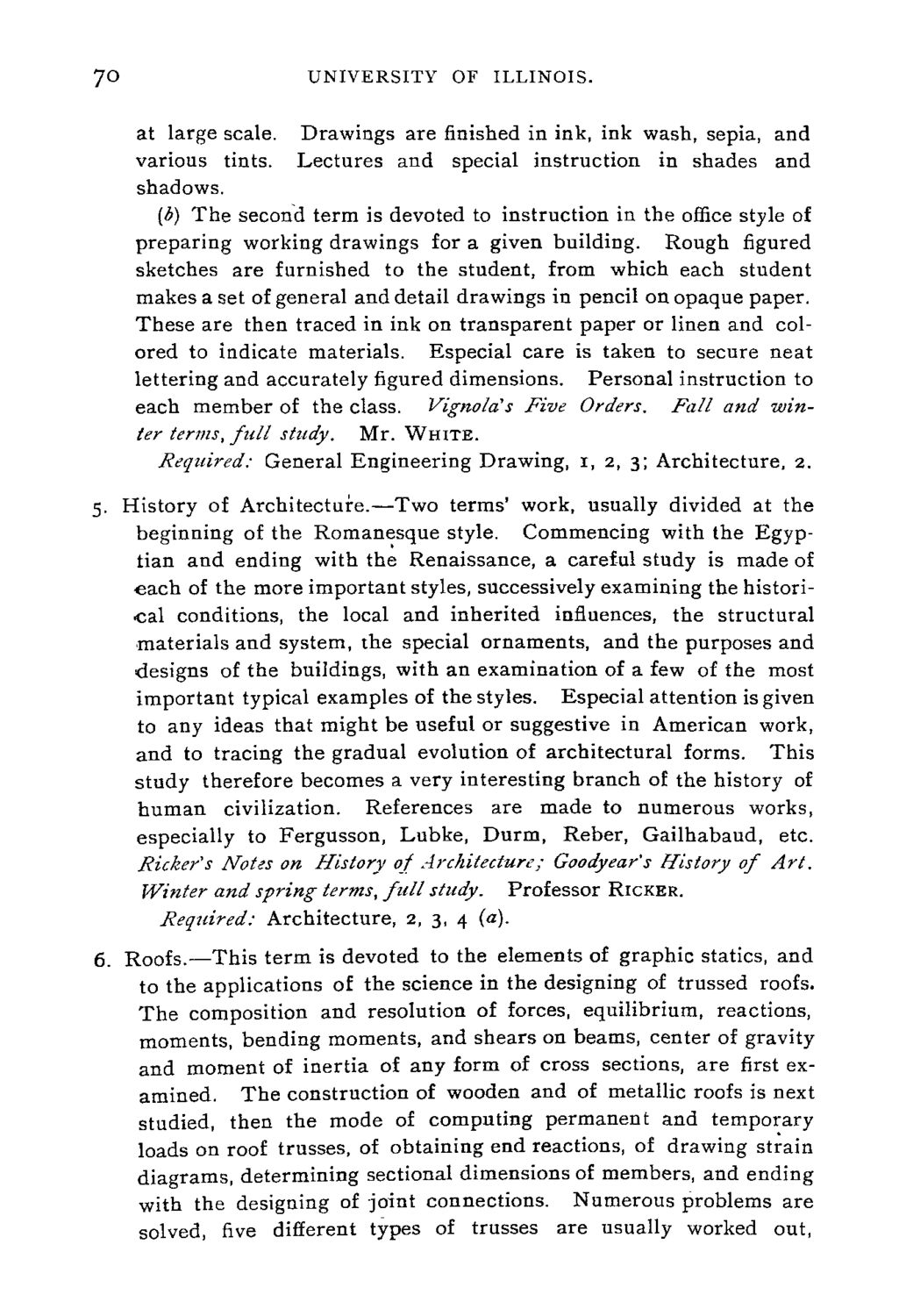| |
| |
Caption: Course Catalog - 1892-1893
This is a reduced-resolution page image for fast online browsing.

EXTRACTED TEXT FROM PAGE:
7O UNIVERSITY OF ILLINOIS. at large scale. Drawings are finished in ink, ink wash, sepia, and various tints. Lectures and special instruction in shades and shadows. (i) The second term is devoted to instruction in the office style of preparing working drawings for a given building. Rough figured sketches are furnished to the student, from which each student makes a set of general and detail drawings in pencil on opaque paper. These are then traced in ink on transparent paper or linen and colored to indicate materials. Especial care is taken to secure neat lettering and accurately figured dimensions. Personal instruction to each member of the class. Vignold's Five Orders. Fall and winter terms, full study. Mr. WHITE. Required: General Engineering Drawing, i, 2, 3; Architecture, 2. 5. History of Architecture.—Two terms' work, usually divided at the beginning of the Romanesque style. Commencing with the Egyptian and ending with the Renaissance, a careful study is made 01 each of the more important styles, successively examining the historical conditions, the local and inherited influences, the structural materials and system, the special ornaments, and the purposes and designs of the buildings, with an examination of a few of the most important typical examples of the styles. Especial attention is given to any ideas that might be useful or suggestive in American work, and to tracing the gradual evolution of architectural forms. This study therefore becomes a very interesting branch of the history of human civilization. References are made to numerous works, especially to Fergusson, Lubke, Durm, Reber, Gailhabaud, etc. Ricker's Notes on History of Architecture; Goodyear's History of Art. Winter and spring terms, full study. Professor RICKER. Required: Architecture, 2, 3, 4 (a). 6. Roofs.—This term is devoted to the elements of graphic statics, and to the applications of the science in the designing of trussed roofs. The composition and resolution of forces, equilibrium, reactions, moments, bending moments, and shears on beams, center of gravity and moment of inertia of any form of cross sections, are first examined. The construction of wooden and of metallic roofs is next studied, then the mode of computing permanent and temporary loads on roof trusses, of obtaining end reactions, of drawing strain diagrams, determining sectional dimensions of members, and ending with the designing of joint connections. Numerous problems are solved, five different types of trusses are usually worked out,
| |