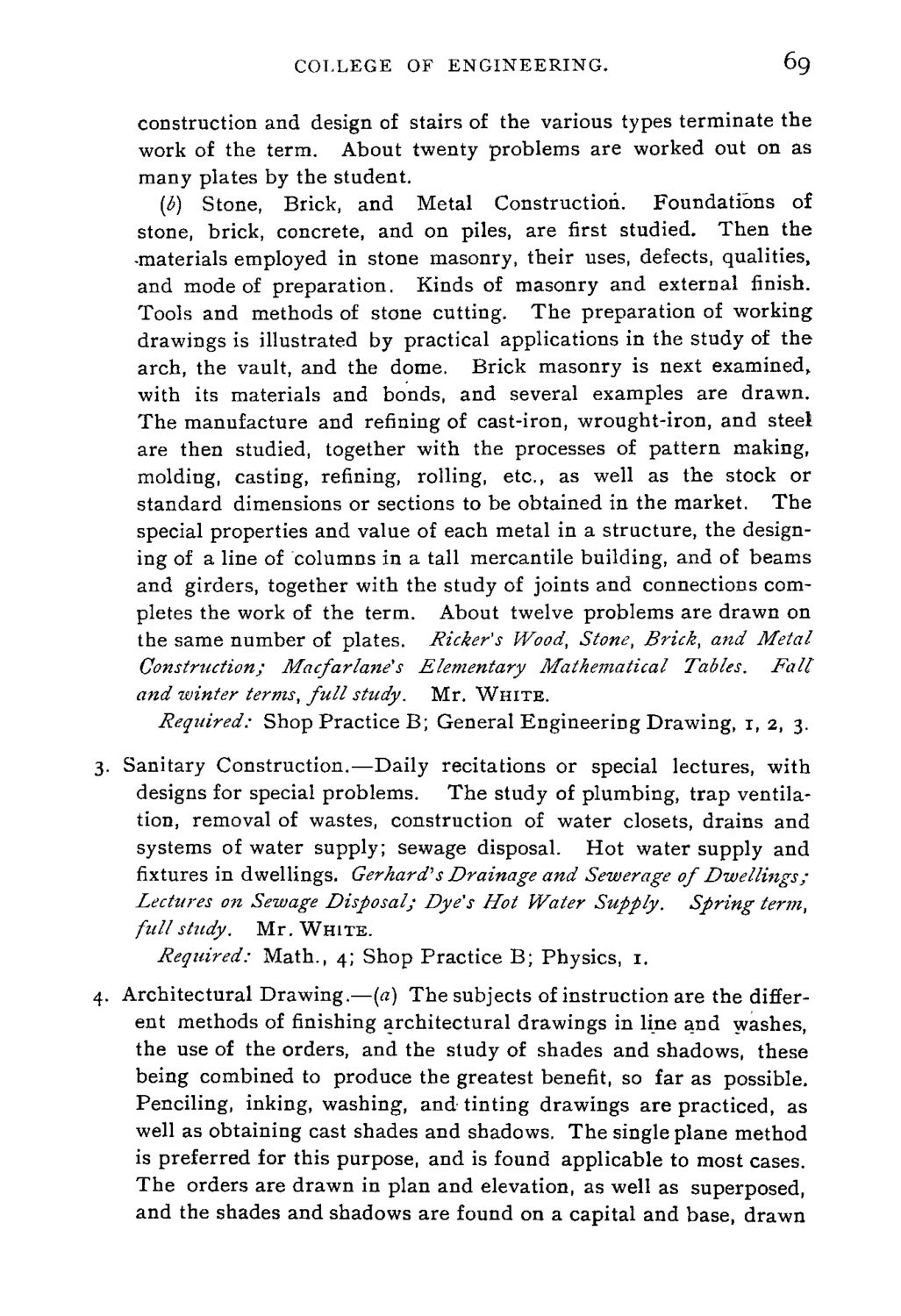| |
| |
Caption: Course Catalog - 1892-1893
This is a reduced-resolution page image for fast online browsing.

EXTRACTED TEXT FROM PAGE:
COLLEGE OF ENGINEERING. 69 construction and design of stairs of the various types terminate the work of the term. About twenty problems are worked out on as many plates by the student. (i) Stone, Brick, and Metal Construction. Foundations of stone, brick, concrete, and on piles, are first studied. Then the -materials employed in stone masonry, their uses, defects, qualities, and mode of preparation. Kinds of masonry and external finish. Tools and methods of stone cutting. The preparation of working drawings is illustrated by practical applications in the study of the arch, the vault, and the dome. Brick masonry is next examined, with its materials and bonds, and several examples are drawn. The manufacture and refining of cast-iron, wrought-iron, and steel are then studied, together with the processes of pattern making, molding, casting, refining, rolling, etc., as well as the stock or standard dimensions or sections to be obtained in the market. The special properties and value of each metal in a structure, the designing of a line of columns in a tall mercantile building, and of beams and girders, together with the study of joints and connections completes the work of the term. About twelve problems are drawn on the same number of plates, flicker's Wood, Stone, Brick, and Metal Construction; Macfarlane's Elementary Mathematical Tables. Fall and winter terms, full study. Mr. WHITE. Required: Shop Practice B; General Engineering Drawing, 1, 2, 3. Sanitary Construction.—Daily recitations or special lectures, with designs for special problems. The study of plumbing, trap ventilation, removal of wastes, construction of water closets, drains and systems of water supply; sewage disposal. Hot water supply and fixtures in dwellings. Gerhard's Drainage and Sewerage of Dwellings; Lectures on Sewage Disposal; Dye's Hot Water Supply. Spring ter?n, full study. Mr. WHITE. Required: Math., 4; Shop Practice B; Physics, 1. Architectural Drawing.—(a) The subjects of instruction are the different methods of finishing architectural drawings in line and washes, the use of the orders, and the study of shades and shadows, these being combined to produce the greatest benefit, so far as possible. Penciling, inking, washing, and tinting drawings are practiced, as well as obtaining cast shades and shadows. The single plane method is preferred for this purpose, and is found applicable to most cases. The orders are drawn in plan and elevation, as well as superposed, and the shades and shadows are found on a capital and base, drawn
| |