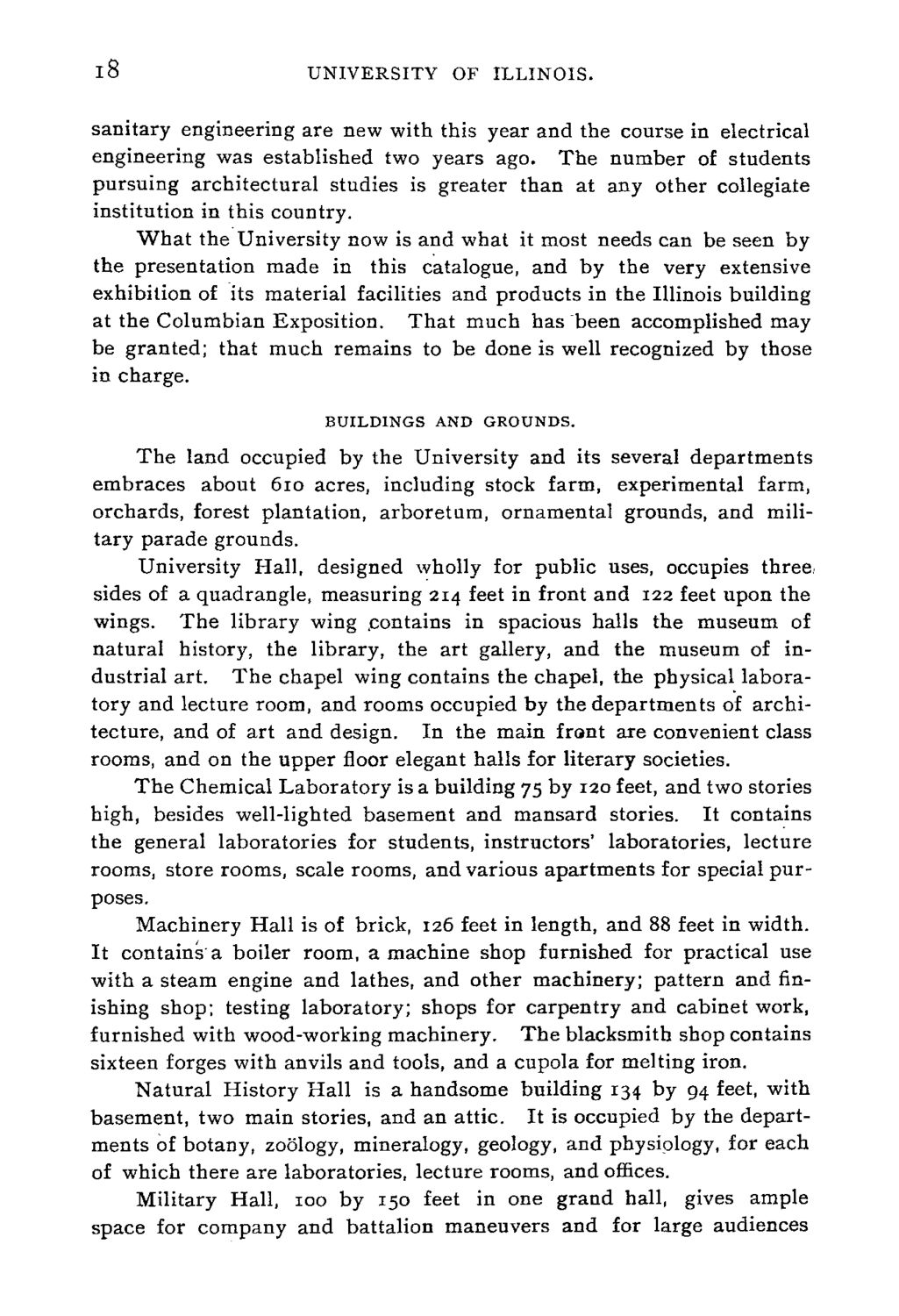| |
| |
Caption: Course Catalog - 1892-1893
This is a reduced-resolution page image for fast online browsing.

EXTRACTED TEXT FROM PAGE:
18 UNIVERSITY OF ILLINOIS. sanitary engineering are new with this year and the course in electrical engineering was established two years ago. The number of students pursuing architectural studies is greater than at any other collegiate institution in this country. What the University now is and what it most needs can be seen by the presentation made in this catalogue, and by the very extensive exhibition of its material facilities and products in the Illinois building at the Columbian Exposition. That much has been accomplished may be granted; that much remains to be done is well recognized by those in charge. BUILDINGS AND GROUNDS. The land occupied by the University and its several departments embraces about 610 acres, including stock farm, experimental farm, orchards, forest plantation, arboretum, ornamental grounds, and military parade grounds. University Hall, designed wholly for public uses, occupies three, sides of a quadrangle, measuring 214 feet in front and 122 feet upon the wings. The library wing .contains in spacious halls the museum of natural history, the library, the art gallery, and the museum of industrial art. The chapel wing contains the chapel, the physical laboratory and lecture room, and rooms occupied by the departments of architecture, and of art and design. In the main front are convenient class rooms, and on the upper floor elegant halls for literary societies. The Chemical Laboratory is a building 75 by 120 feet, and two stories high, besides well-lighted basement and mansard stories. It contains the general laboratories for students, instructors' laboratories, lecture rooms, store rooms, scale rooms, and various apartments for special purposes. Machinery Hall is of brick, 126 feet in length, and 88 feet in width. It contains a boiler room, a machine shop furnished for practical use with a steam engine and lathes, and other machinery; pattern and finishing shop; testing laboratory; shops for carpentry and cabinet work, furnished with wood-working machinery. The blacksmith shop contains sixteen forges with anvils and tools, and a cupola for melting iron. Natural History Hall is a handsome building 134 by 94 feet, with basement, two main stories, and an attic. It is occupied by the departments of botany, zoology, mineralogy, geology, and physiology, for each of which there are laboratories, lecture rooms, and offices. Military Hall, 100 by 150 feet in one grand hall, gives ample space for company and battalion maneuvers and for large audiences
| |