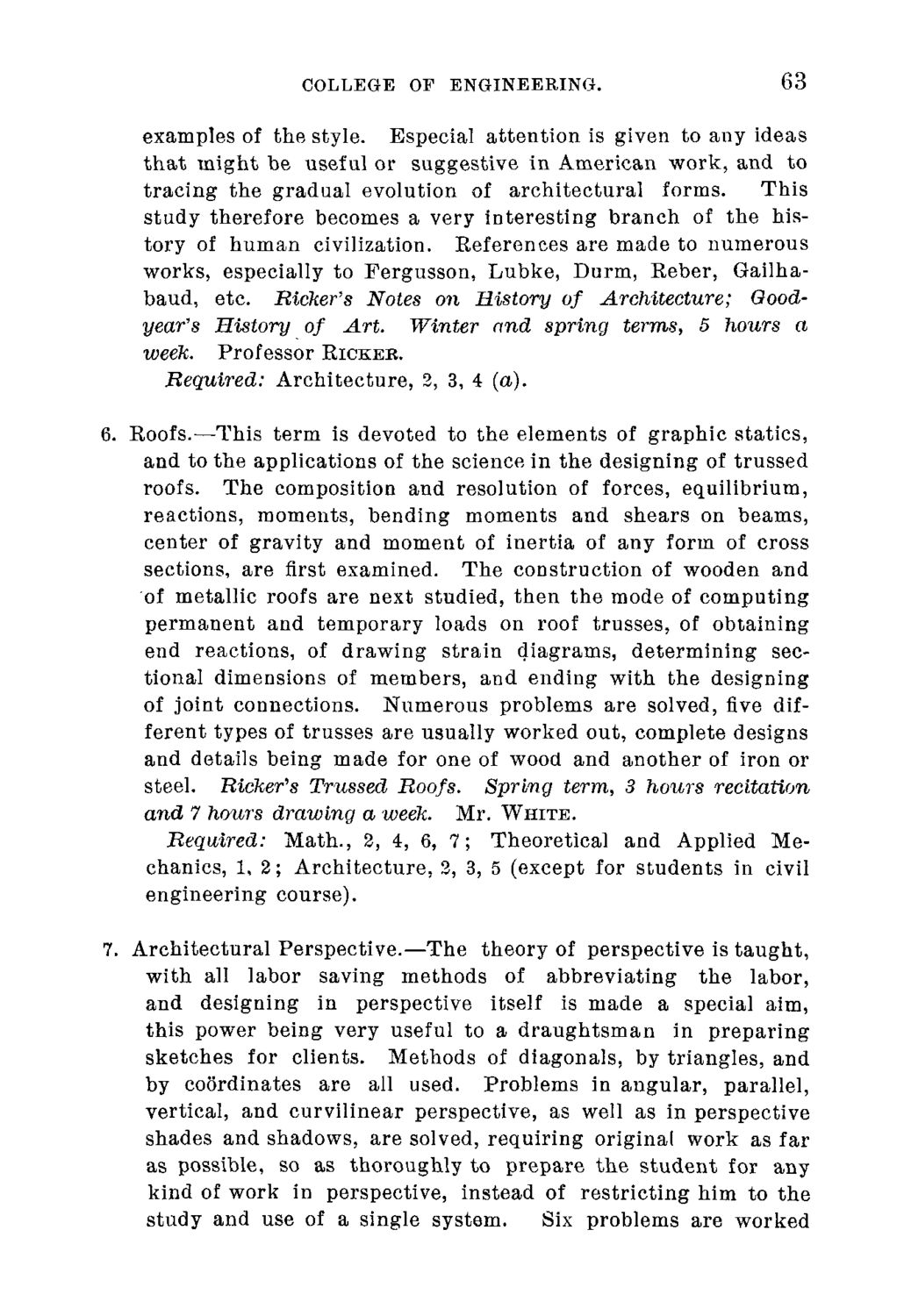| |
| |
Caption: Course Catalog - 1891-1892
This is a reduced-resolution page image for fast online browsing.

EXTRACTED TEXT FROM PAGE:
COLLEGE OP ENGINEERING. 63 examples of the style. Especial attention is given to any ideas that might be useful or suggestive in American work, and to tracing the gradual evolution of architectural forms. This study therefore becomes a very interesting branch of the history of human civilization. References are made to numerous works, especially to Fergusson, Lubke, Dnrm, Reber, Gailhabaud, etc. Ricker's Notes on History of Architecture; Goodyear's History of Art. Winter and spring terms, 5 hours a week. Professor RICKEB. Required: Architecture, 2, 3, 4 (a). 6. Roofs.—This term is devoted to the elements of graphic statics, and to the applications of the science in the designing of trussed roofs. The composition and resolution of forces, equilibrium, reactions, moments, bending moments and shears on beams, center of gravity and moment of inertia of any form of cross sections, are first examined. The construction of wooden and of metallic roofs are next studied, then the mode of computing permanent and temporary loads on roof trusses, of obtaining end reactions, of drawing strain diagrams, determining sectional dimensions of members, and ending with the designing of joint connections. Numerous problems are solved, five different types of trusses are usually worked out, complete designs and details being made for one of wood and another of iron or steel. Ricker's Trussed Roofs. Spring term, 3 hours recitation and 7 hours drawing a week. Mr. WHITE. Required: Math., 2, 4, 6, 7; Theoretical and Applied Mechanics, 1, 2; Architecture, 2, 3, 5 (except for students in civil engineering course). 7. Architectural Perspective.—The theory of perspective is taught, with all labor saving methods of abbreviating the labor, and designing in perspective itself is made a special aim, this power being very useful to a draughtsman in preparing sketches for clients. Methods of diagonals, by triangles, and by coordinates are all used. Problems in angular, parallel, vertical, and curvilinear perspective, as well as in perspective shades and shadows, are solved, requiring original work as far as possible, so as thoroughly to prepare the student for any kind of work in perspective, instead of restricting him to the study and use of a single system. Six problems are worked
| |