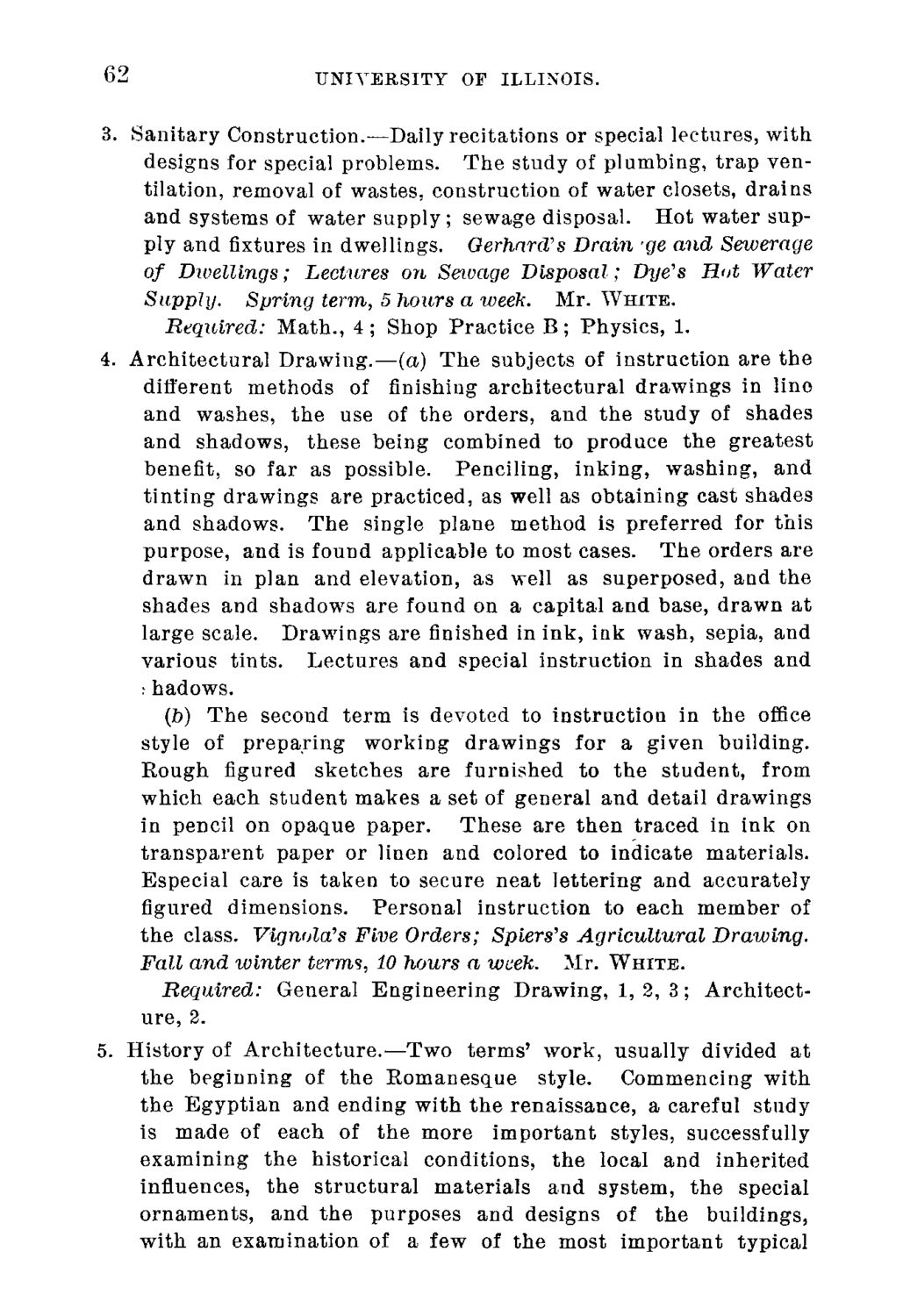| |
| |
Caption: Course Catalog - 1891-1892
This is a reduced-resolution page image for fast online browsing.

EXTRACTED TEXT FROM PAGE:
62 UNIVERSITY OF ILLINOIS. 3. Sanitary Construction.—Daily recitations or special lectures, with designs for special problems. The study of plumbing, trap ventilation, removal of wastes, construction of water closets, drains and systems of water supply ; sewage disposal. Hot water supply and fixtures in dwellings. Gerhard's Drain -ge and Sewerage of Dwellings; Lectures on Seioage Disposal; Dye's Hut Water Supply. Spring term, 5 hours a week. Mr. WHITE. Required: Math., 4; Shop Practice B; Physics, 1. 4. Architectural Drawing.—(a) The subjects of instruction are the different methods of finishing architectural drawings in lino and washes, the use of the orders, and the study of shades and shadows, these being combined to produce the greatest benefit, so far as possible. Penciling, inking, washing, and tinting drawings are practiced, as well as obtaining cast shades and shadows. The single plane method is preferred for this purpose, and is found applicable to most cases. The orders are drawn in plan and elevation, as well as superposed, and the shades and shadows are found on a capital and base, drawn at large scale. Drawings are finished in ink, ink wash, sepia, and various tints. Lectures and special instruction in shades and ^ hadows. (p) The secoud term is devoted to instruction in the office style of preparing working drawings for a given building. Rough figured sketches are furnished to the student, from which each student makes a set of general and detail drawings in pencil on opaque paper. These are then traced in ink on transparent paper or linen and colored to indicate materials. Especial care is taken to secure neat lettering and accurately figured dimensions. Personal instruction to each member of the class. Vignola's Five Orders; Spiers's Agricultural Drawing. Fall and winter terra's, 10 hours a week. Mr. WHITE. Required: General Engineering Drawing, 1, 2, 3; Architecture, 2. 5. History of Architecture.—Two terms' work, usually divided at the beginning of the Romanesque style. Commencing with the Egyptian and ending with the renaissance, a careful study is made of each of the more important styles, successfully examining the historical conditions, the local and inherited influences, the structural materials and system, the special ornaments, and the purposes and designs of the buildings, with an examination of a few of the most important typical
| |