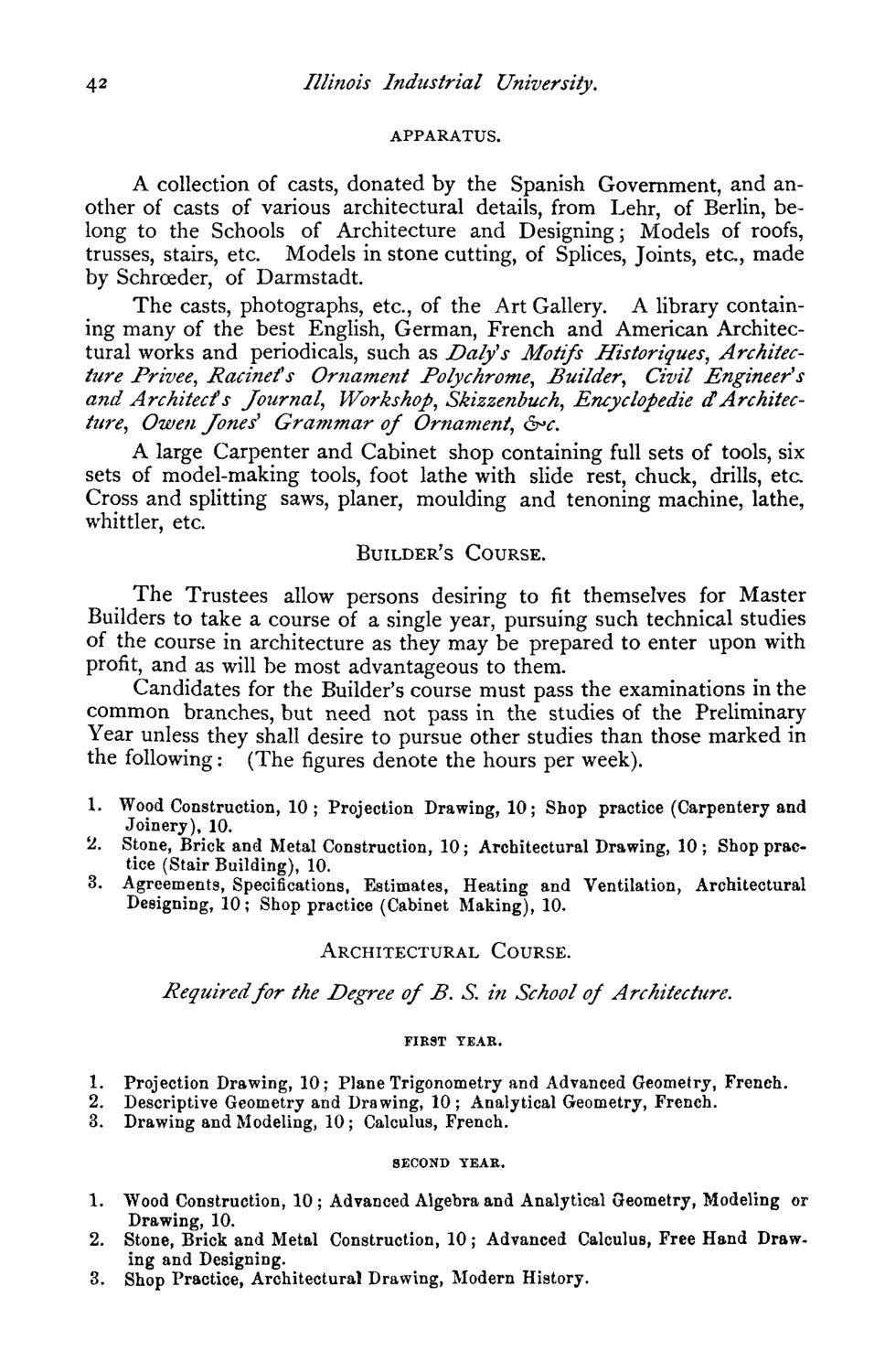| |
| |
Caption: Course Catalog - 1877-1878 Version A
This is a reduced-resolution page image for fast online browsing.

EXTRACTED TEXT FROM PAGE:
42 Illinois Industrial University. APPARATUS. A collection of casts, donated by the Spanish Government, and another of casts of various architectural details, from Lehr, of Berlin, belong to the Schools of Architecture and Designing; Models of roofs, trusses, stairs, etc. Models in stone cutting, of Splices, Joints, etc., made by Schroeder, of Darmstadt. The casts, photographs, etc., of the Art Gallery. A library containing many of the best English, German, French and American Architectural works and periodicals, such as Daly's Motifs Historiques, Architecture Privee, Racinefs Ornament Polychrome, Builder, Civil Engineer's and Architects Journal, Workshop, Skizzenbuch, Encyclopedic dArchitecture, Owen Jones' Grammar of Ornament, 6rc. A large Carpenter and Cabinet shop containing full sets of tools, six sets of model-making tools, foot lathe with slide rest, chuck, drills, etc. Cross and splitting saws, planer, moulding and tenoning machine, lathe, whittler, etc. BUILDER'S COURSE. The Trustees allow persons desiring to fit themselves for Master Builders to take a course of a single year, pursuing such technical studies of the course in architecture as they may be prepared to enter upon with profit, and as will be most advantageous to them. Candidates for the Builder's course must pass the examinations in the common branches, but need not pass in the studies of the Preliminary Year unless they shall desire to pursue other studies than those marked in the following: (The figures denote the hours per week). 1. Wood Construction, 10 ; Projection Drawing, 10; Shop practice (Carpentery and Joinery), 10. '2. Stone, Brick and Metal Construction, 10; Architectural Drawing, 10 ; Shop practice (Stair Building), 10. 3. Agreements, Specifications, Estimates, Heating and Ventilation, Architectural Designing, 10; Shop practice (Cabinet Making), 10. ARCHITECTURAL COURSE. Required for the Degree of B. S. in School of Architecture. FIRST TEAB. 1. Projection Drawing, 10; Plane Trigonometry and Advanced Geometry, French. 2. Descriptive Geometry and Drawing, 10; Analytical Geometry, French. 3. Drawing and Modeling, 10 ; Calculus, French. SECOND YEAR. 1. Wood Construction, 10; Advanced Algebra and Analytical Geometry, Modeling or Drawing, 10. 2. Stone, Brick and Metal Construction, 10; Advanced Calculus, Free Hand Drawing and Designing. 3. Shop Practice, Architectural Drawing, Modern History.
| |