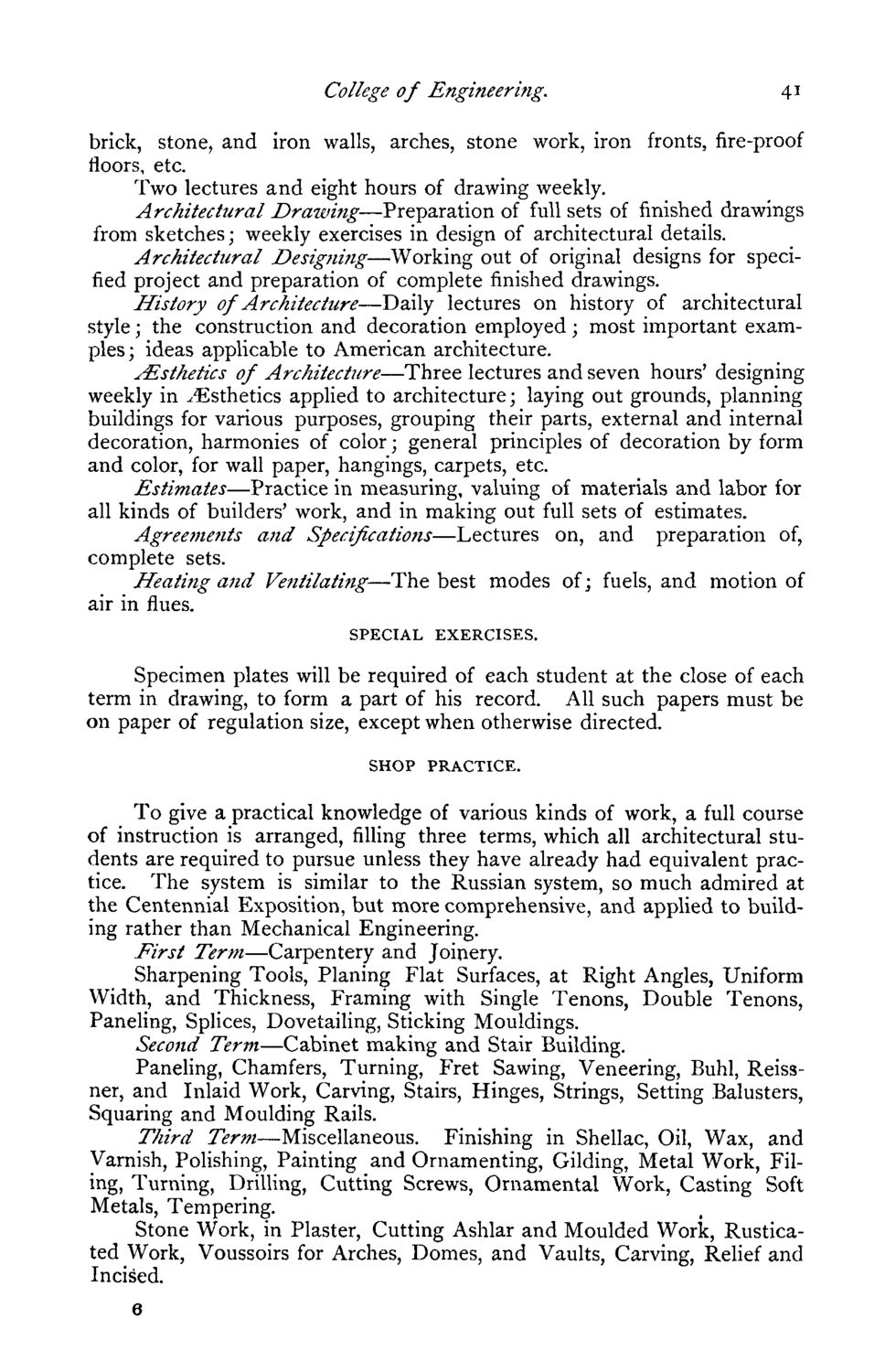| |
| |
Caption: Course Catalog - 1877-1878 Version A
This is a reduced-resolution page image for fast online browsing.

EXTRACTED TEXT FROM PAGE:
College of Engineering. 41 brick, stone, and iron walls, arches, stone work, iron fronts, fire-proof floors, etc. Two lectures and eight hours of drawing weekly. Architectural Drawing—Preparation of full sets of finished drawings from sketches; weekly exercises in design of architectural details. Architectural Designing—Working out of original designs for specified project and preparation of complete finished drawings. History of Architecture—Daily lectures on history of architectural style; the construction and decoration employed; most important examples; ideas applicable to American architecture. ^Esthetics of Architecture—Three lectures and seven hours' designing weekly in ^Esthetics applied to architecture; laying out grounds, planning buildings for various purposes, grouping their parts, external and internal decoration, harmonies of color; general principles of decoration by form and color, for wall paper, hangings, carpets, etc. Estimates—Practice in measuring, valuing of materials and labor for all kinds of builders' work, and in making out full sets of estimates. Agreements and Specifications—Lectures on, and preparation of, complete sets. Heating and Ventilating—The best modes of; fuels, and motion of air in flues. SPECIAL EXERCISES. Specimen plates will be required of each student at the close of each term in drawing, to form a part of his record. All such papers must be on paper of regulation size, except when otherwise directed. SHOP PRACTICE. To give a practical knowledge of various kinds of work, a full course of instruction is arranged, filling three terms, which all architectural students are required to pursue unless they have already had equivalent practice. The system is similar to the Russian system, so much admired at the Centennial Exposition, but more comprehensive, and applied to building rather than Mechanical Engineering. First Term—Carpentery and Joinery. Sharpening Tools, Planing Flat Surfaces, at Right Angles, Uniform Width, and Thickness, Framing with Single Tenons, Double Tenons, Paneling, Splices, Dovetailing, Sticking Mouldings. Second Term—Cabinet making and Stair Building. Paneling, Chamfers, Turning, Fret Sawing, Veneering, Buhl, Reissner, and Inlaid Work, Carving, Stairs, Hinges, Strings, Setting Balusters, Squaring and Moulding Rails. Third Term—Miscellaneous. Finishing in Shellac, Oil, Wax, and Varnish, Polishing, Painting and Ornamenting, Gilding, Metal Work, Filing, Turning, Drilling, Cutting Screws, Ornamental Work, Casting Soft Metals, Tempering. Stone Work, in Plaster, Cutting Ashlar and Moulded Work, Rusticated Work, Voussoirs for Arches, Domes, and Vaults, Carving, Relief and Incised.
| |