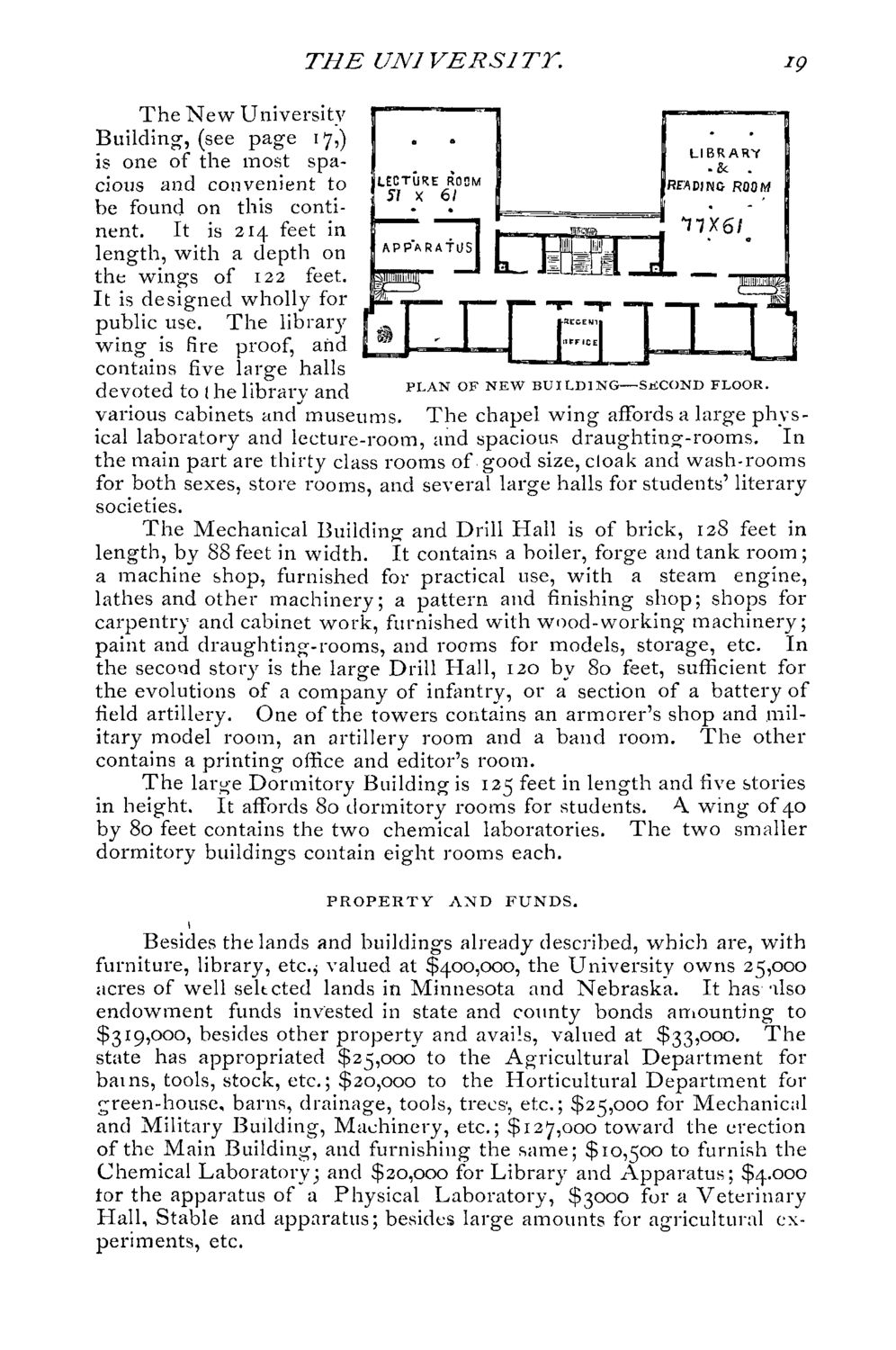| |
| |
Caption: Course Catalog - 1875-1876
This is a reduced-resolution page image for fast online browsing.

EXTRACTED TEXT FROM PAGE:
THE UNIVERSITY. The New University Building, (see page 17,) LIBRARY is one of the most spa-& . cious and convenient to LECTURE ROOM READING ROOM SI X 61 be found on this contiT1X6I nent. It is 214 feet in APPARATUS length, with a depth on the wings of 122 feet. -jl llll"L It is designed wholly for public use. The library wing is fire proof, and contains five large halls PLAN OF NEW devoted to I he library and BUILDING-SECOND FLOOR. various cabinets, and museums. The chapel wing affords a large physical laboratory and lecture-room, and spacious draughting-rooms. In the main part are thirty class rooms of good size, cloak and wash-rooms for both sexes, store rooms, and several large halls for students' literary societies. The Mechanical Building and Drill Hall is of brick, 128 feet in length, by 88 feet in width. It contains a boiler, forge and tank room; a machine shop, furnished for practical use, with a steam engine, lathes and other machinery; a pattern and finishing shop; shops for carpentry and cabinet work, furnished with wood-working machinery; paint and draughting-rooms, and rooms for models, storage, etc. In the second story is the large Drill Hall, 120 by 80 feet, sufficient for the evolutions of a company of infantry, or a section of a battery of field artillery. One of the towers contains an armorer's shop and military model room, an artillery room and a band room. The other contains a printing office and editor's room. The large Dormitory Building is 125 feet in length and five stories in height. It affords 80 dormitory rooms for students. A. wing of 40 by 80 feet contains the two chemical laboratories. The two smaller dormitory buildings contain eight rooms each. PROPERTY AND FUNDS. Besides the lands and buildings already described, which are, with furniture, library, etc.j valued at $400,000, the University owns 25,000 acres of well seltcted lands in Minnesota and Nebraska. It has also endowment funds invested in state and county bonds amounting to $319,000, besides other property and avails, valued at $33,000. The state has appropriated $25,000 to the Agricultural Department for bains, tools, stock, etc.; $20,000 to the Horticultural Department for green-house, barns, drainage, tools, trees1, etc.; $25,000 for Mechanical and Military Building, Machinery, etc.; $127,000 toward the erection of the Main Building, and furnishing the same; $10,500 to furnish the Chemical Laboratory3 and $20,000 for Library and Apparatus; $4,000 tor the apparatus of a Physical Laboratory, $3000 for a Veterinary Hall, Stable and apparatus; besides large amounts for agricultural experiments, etc.
| |