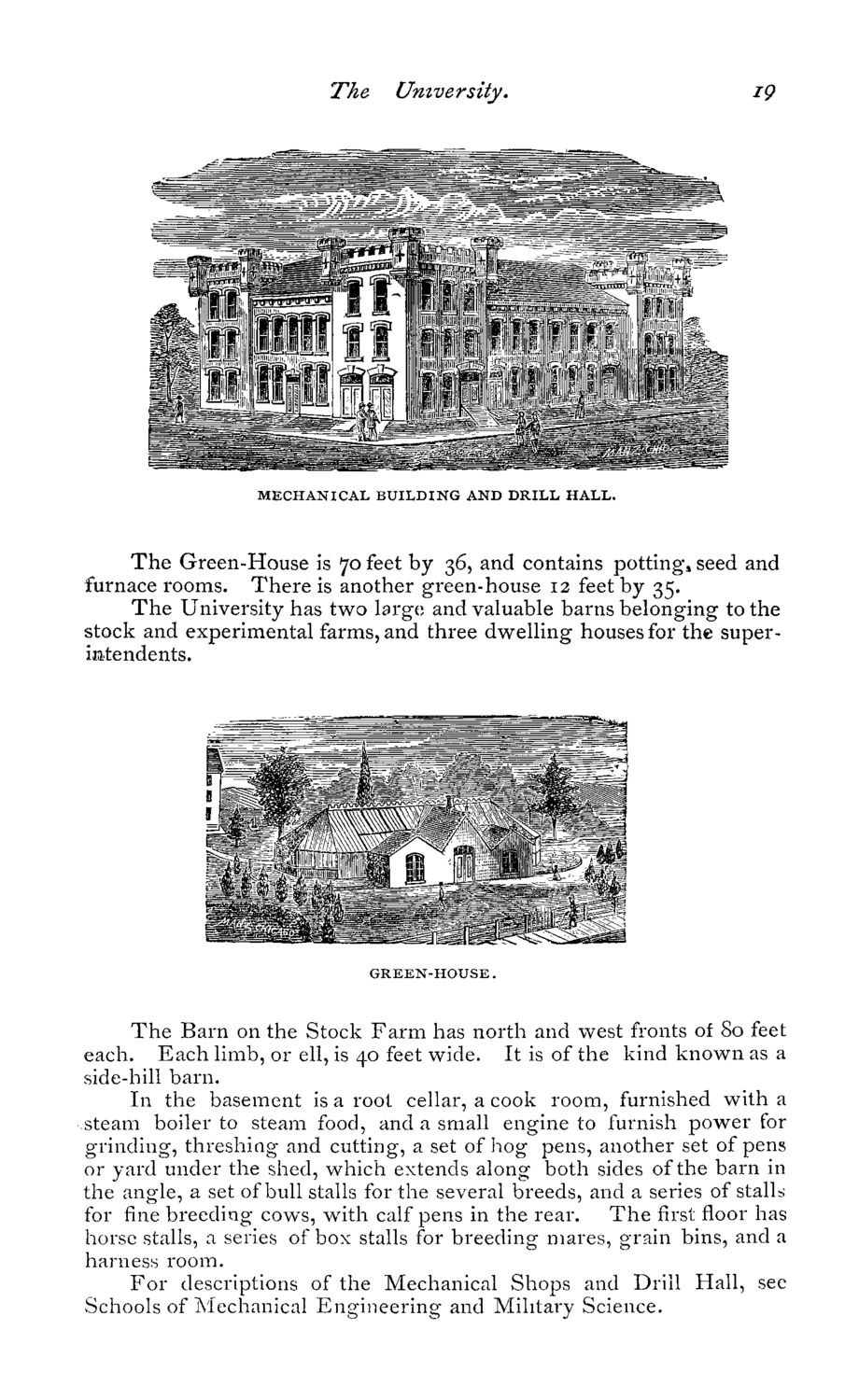| |
| |
Caption: Course Catalog - 1874-1875
This is a reduced-resolution page image for fast online browsing.

EXTRACTED TEXT FROM PAGE:
The University. MECHANICAL BUILDING AND DRILL HALL. The Green-House is 70 feet by 36, and contains potting, seed and furnace rooms. There is another green-house 12 feet by 35. The University has two large and valuable barns belonging to the stock and experimental farms, and three dwelling houses for the superintendents. GREEN-HOUSE. The Barn on the Stock Farm has north and west fronts of 80 feet each. Each limb, or ell, is 40 feet wide. It is of the kind known as a side-hill barn. In the basement is a root cellar, a cook room, furnished with a steam boiler to steam food, and a small engine to furnish power for grinding, threshing and cutting, a set of hog pens, another set of pens or yard under the shed, which extends along both sides of the barn in the angle, a set of bull stalls for the several breeds, and a series of stalls for fine breeding cows, with calf pens in the rear. The first floor has horse stalls, a series of box stalls for breeding mares, grain bins, and a harness room. For descriptions of the Mechanical Shops and Drill Hall, see Schools of Mechanical Engineering and Military Science.
| |