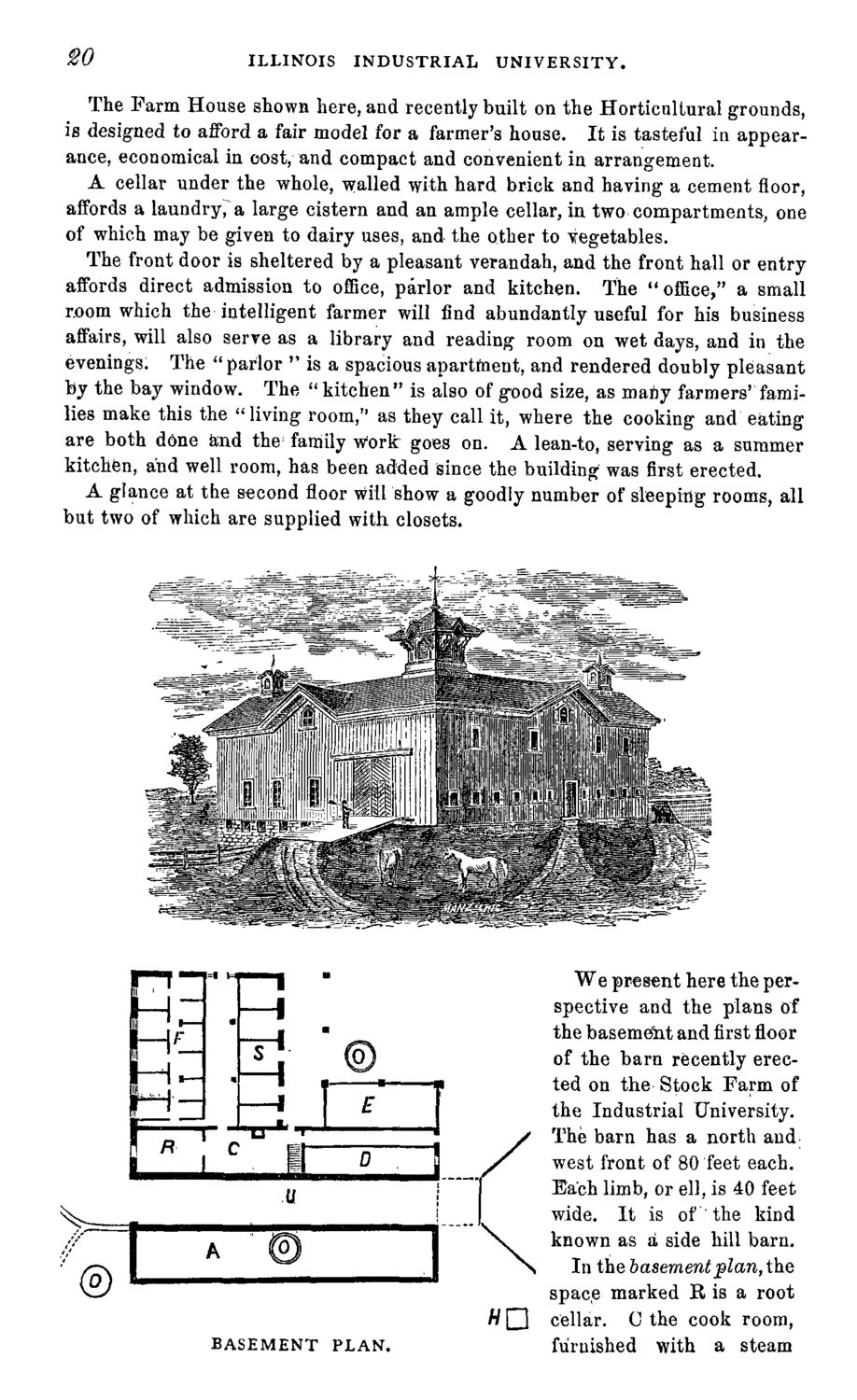| |
| |
Caption: Course Catalog - 1871-1872
This is a reduced-resolution page image for fast online browsing.

EXTRACTED TEXT FROM PAGE:
»U ILLINOIS INDUSTRIAL UNIVERSITY. The Farm House shown here, and recently built on the Horticultural grounds, is designed to afford a fair model for a farmer's house. It is tasteful in appearance, economical in cost, and compact and convenient in arrangement. A cellar under the whole, walled with hard brick and having a cement floor, affords a laundry,~ a large cistern and an ample cellar, in two compartments, one of which may be given to dairy uses, and the other to -vegetables. The front door is sheltered by a pleasant verandah, and the front hall or entry affords direct admission to office, parlor and kitchen. The "office," a small room which the intelligent farmer will find abundantly useful for his business affairs, will also serve as a library and reading room on wet days, and in the evenings. The "parlor " is a spacious apartment, and rendered doubly pleasant by the bay window. The "kitchen" is also of good size, as many farmers' families make this the "living room," as they call it, where the cooking and eating are both done and the family work goes on. A lean-to, serving as a summer kitchen, and well room, has been added since the building was first erected. A glance at the second floor will show a goodly number of sleeping rooms, all but two of which are supplied with closets. BASEMENT PLAN. We present here the perspective and the plans of the basemeiit and first floor of the barn recently erected on the Stock Farm of the Industrial University. The barn has a north and west front of 80 feet each. Each limb, or ell, is 40 feet wide. It is of ' the kind known as a side hill barn. In the basement plan, the space marked K is a root cellar. C the cook room, furnished with a steam
| |