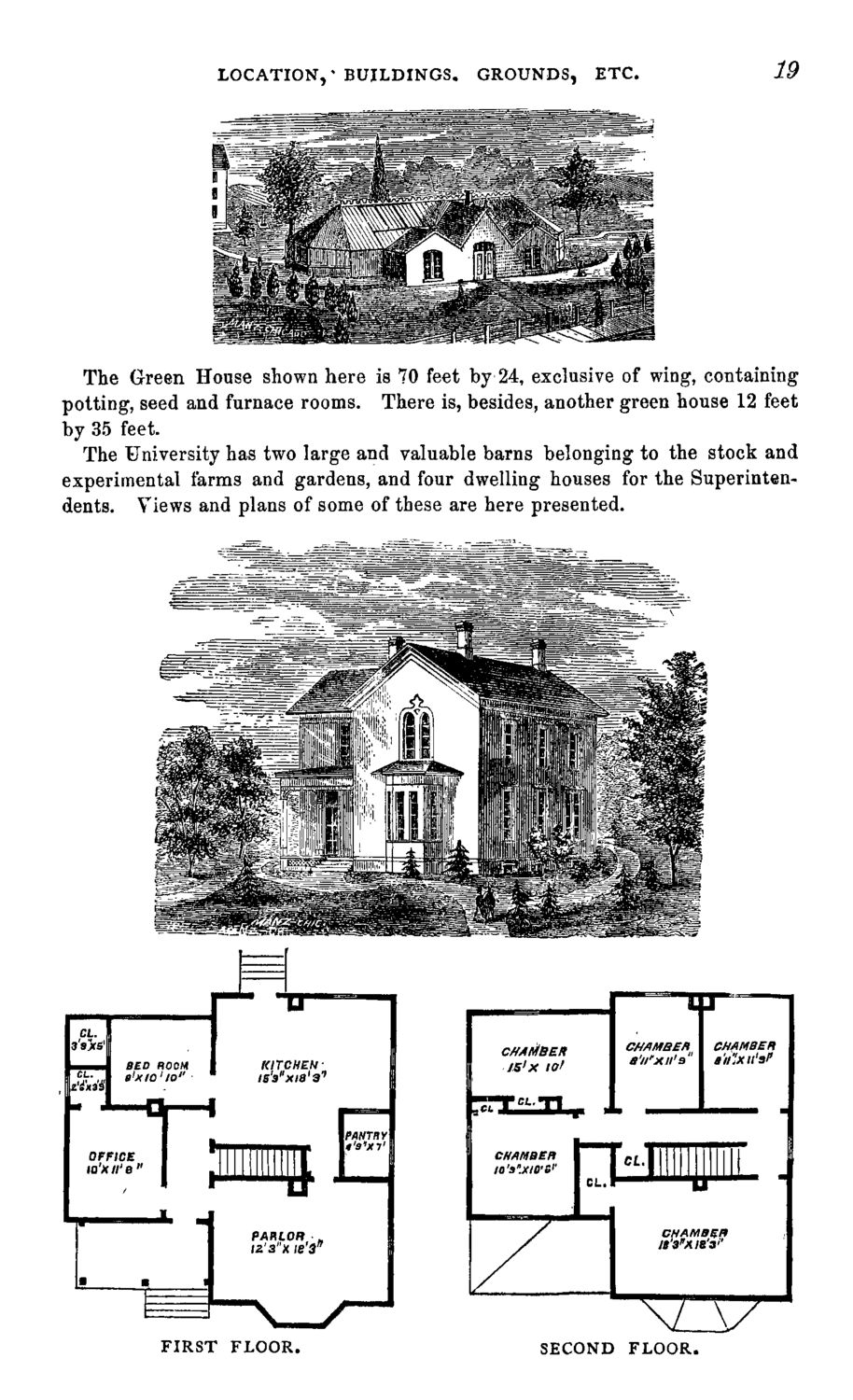| |
| |
Caption: Course Catalog - 1871-1872
This is a reduced-resolution page image for fast online browsing.

EXTRACTED TEXT FROM PAGE:
LOCATION,1 BUILDINGS. GROUNDS, ETC. 19 The Green House shown here is 70 feet by 24, exclusive of wing, containing potting, seed and furnace rooms. There is, besides, another green house 12 feet by 35 feet. The University has two large and valuable barns belonging to the stock and experimental farms and gardens, and four dwelling houses for the Superintendents. Views and plans of some of these are here presented. LY CHAMBER is'x ioi a'utxn'B" CHAMBER CHAHBE* 1 1 CHAMBSn lg3*Al&3' / FIRST FLOOR. SECOND FLOOR.
| |