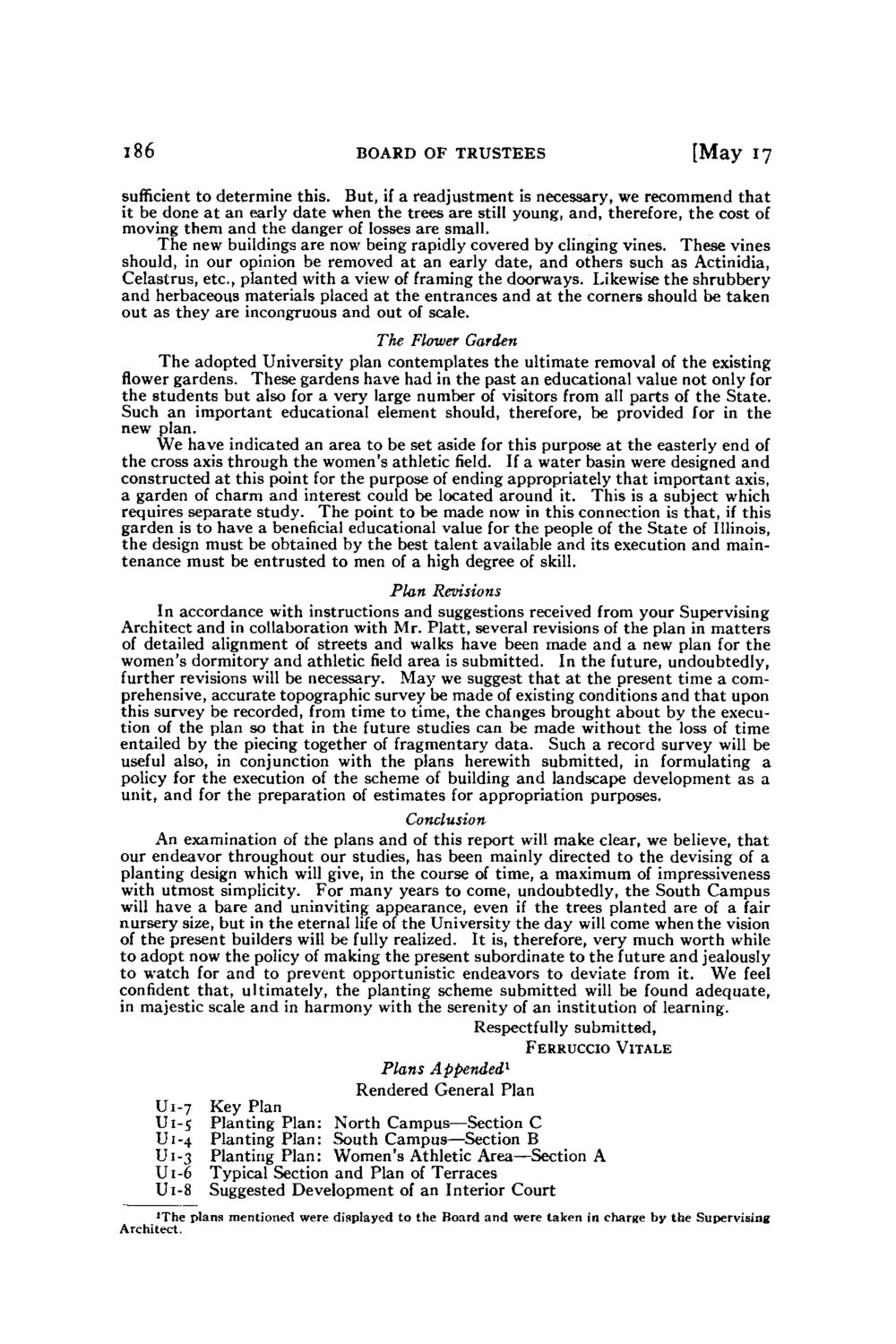| |
| |
Caption: Board of Trustees Minutes - 1930
This is a reduced-resolution page image for fast online browsing.

EXTRACTED TEXT FROM PAGE:
i86 BOARD OF TRUSTEES [May 17 sufficient to determine this. But, if a readjustment is necessary, w e recommend that it be done at an early date when the trees are still young, and, therefore, the cost of moving them and the danger of losses are small. The new buildings are now being rapidly covered by clinging vines. These vines should, in our opinion be removed at an early date, and others such as Actinidia, Celastrus, etc., planted with a view of framing the doorways. Likewise the shrubbery and herbaceous materials placed at the entrances and at the corners should be taken out as they are incongruous and out of scale. The Flower Garden T h e adopted University plan contemplates the ultimate removal of the existing flower gardens. These gardens have had in the past an educational value not only for the students but also for a very large number of visitors from all parts of the State. Such an important educational element should, therefore, be provided for in the new plan. W e have indicated an area to be set aside for this purpose at the easterly end of the cross axis through the women's athletic field. If a water basin were designed and constructed at this point for the purpose of ending appropriately that important axis, a garden of charm and interest could be located around it. This is a subject which requires separate study. T h e point to be made now in this connection is that, if this garden is to have a beneficial educational value for the people of the State of Illinois, the design must be obtained by the best talent available and its execution and maintenance must be entrusted to men of a high degree of skill. Plan Revisions In accordance with instructions and suggestions received from your Supervising Architect and in collaboration with M r . Piatt, several revisions of the plan in matters of detailed alignment of streets and walks have been made and a new plan for the women's dormitory and athleticfieldarea is submitted. In the future, undoubtedly, further revisions will be necessary. M a y we suggest that at the present time a comprehensive, accurate topographic survey be m a d e of existing conditions and that upon this survey be recorded, from time to time, the changes brought about by the execution of the plan so that in the future studies can be made without the loss of time entailed by the piecing together of fragmentary data. Such a record survey will be useful also, in conjunction with the plans herewith submitted, in formulating a policy for the execution of the scheme of building and landscape development as a unit, and for the preparation of estimates for appropriation purposes. Conclusion A n examination of the plans and of this report will make clear, w e believe, that our endeavor throughout our studies, has been mainly directed to the devising of a planting design which will give, in the course of time, a m a x i m u m of impressiveness with utmost simplicity. For m a n y years to come, undoubtedly, the South C a m p u s will have a bare and uninviting appearance, even if the trees planted are of a fair nursery size, but in the eternal life of the University the day will come when the vision of the present builders will be fully realized. It is, therefore, very much worth while to adopt now the policy of making the present subordinate to the future and jealously U1-7 to watch for and to prevent opportunistic endeavors to deviate from it. W e feel Ui-s confident that, ultimately, the planting scheme submitted will be found adequate, U1-4 in majestic scale and in harmony with the serenity of an institution of learning. U1-3 Respectfully submitted, U1-6 Ferruccio Vitale Ui-8plans mentioned were displayed to the Board and were taken in charge by the Supervising JThe Plans Appended1 Architect. Rendered General Plan Key Plan Planting Plan: North Campus—Section C Planting Plan: South Campus—Section B Planting Plan: Women's Athletic Area—Section A Suggested Development of an Interior Court Typical Section and Plan of Terraces
| |