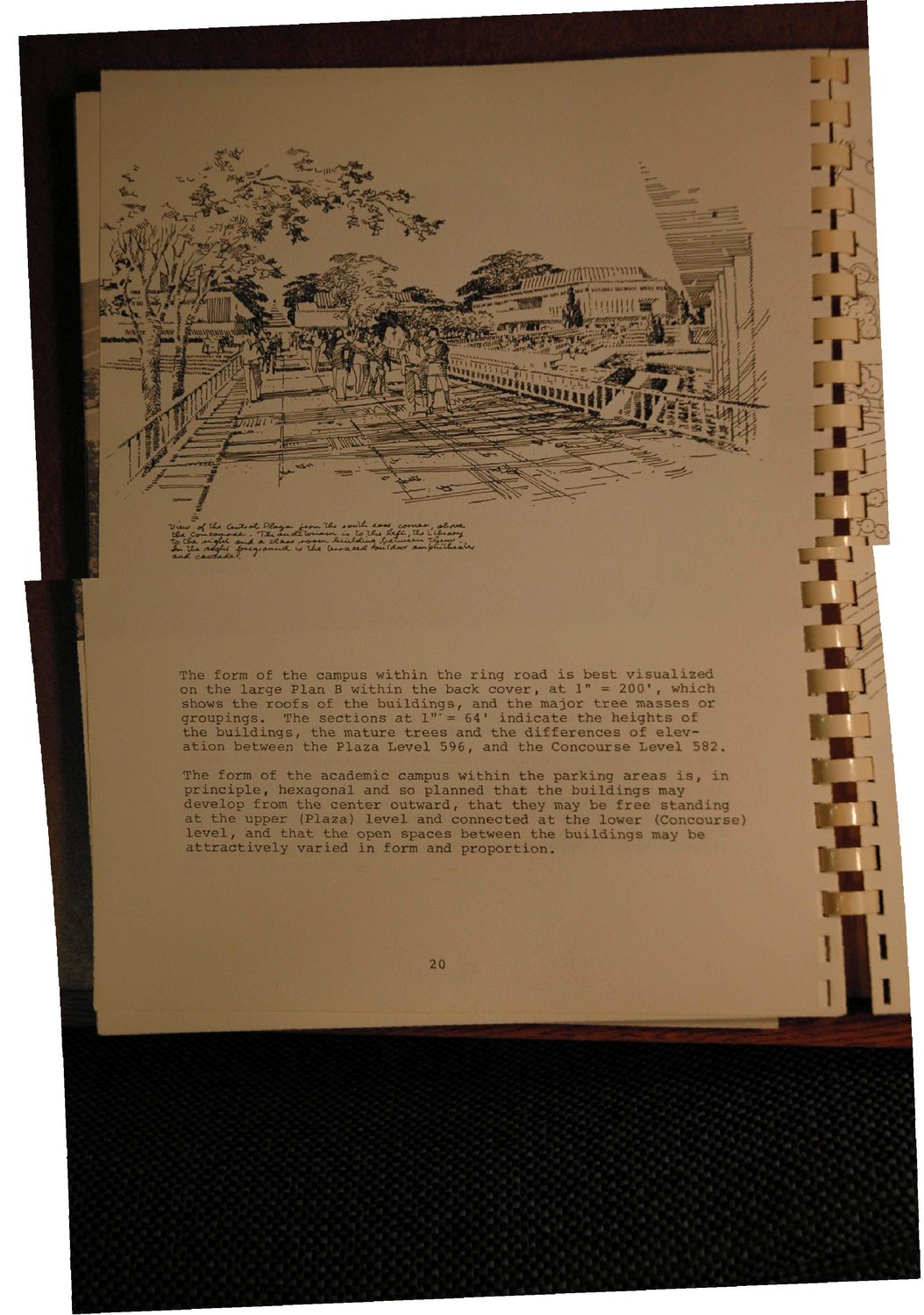| |
| |
Caption: UIS Long Range Plan - 1970 (Sangamon State Univ)
This is a reduced-resolution page image for fast online browsing.

EXTRACTED TEXT FROM PAGE:
The form of the campus within the ring road is best visualized on the large Plan B within the back cover, at 1" = 200', which shows the roofs of the buildings, and the major tree masses or groupings. The sections at 1"*= 64' indicate the heights of the buildings, the mature trees and the differences of elevation between the Plaza Level 596, and the Concourse Level 582 The form of the academic campus within the parking areas is, in principle, hexagonal and so planned that the buildings may develop from the center outward, that they may be free standing at the upper (Plaza) level and connected at the lower (Concourse) level, and that the open spaces between the buildings may be attractively varied in form and proportion. 20
| |