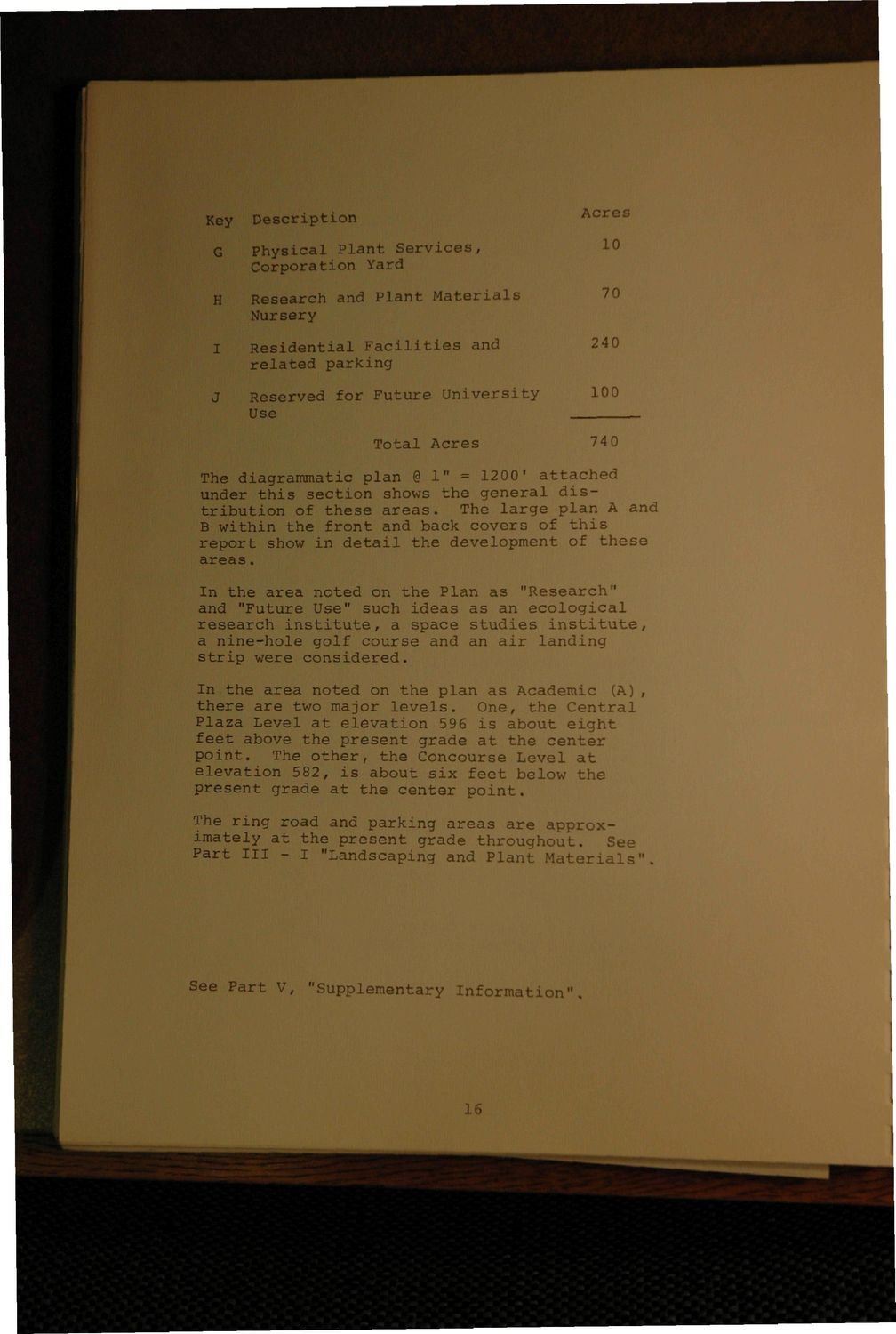| |
| |
Caption: UIS Long Range Plan - 1970 (Sangamon State Univ)
This is a reduced-resolution page image for fast online browsing.

EXTRACTED TEXT FROM PAGE:
Key Description G Physical Plant Services, Corporation Yard H Research and Plant Materials Nursery I J Residential Facilities and related parking Reserved for Future University Use Total Acres Acres 10 70 240 100 740 The diagrammatic plan @ 1" = 1200' attached under this section shows the general distribution of these areas. The large plan A and B within the front and back covers of this report show in detail the development of these areas. In the area noted on the Plan as "Research" and "Future Use" such ideas as an ecological research institute, a space studies institute, a nine-hole golf course and an air landing strip were considered. In the area noted on the plan as Academic (A) , there are two major levels. One, the Central Plaza Level at elevation 596 is about eight feet above the present grade at the center point. The other, the Concourse Level at elevation 582, is about six feet below the present grade at the center point. The ring road and parking areas are approximately at the present grade throughout. See Part III - I "Landscaping and Plant Materials". See Part V, "Supplementary Information". 16
| |