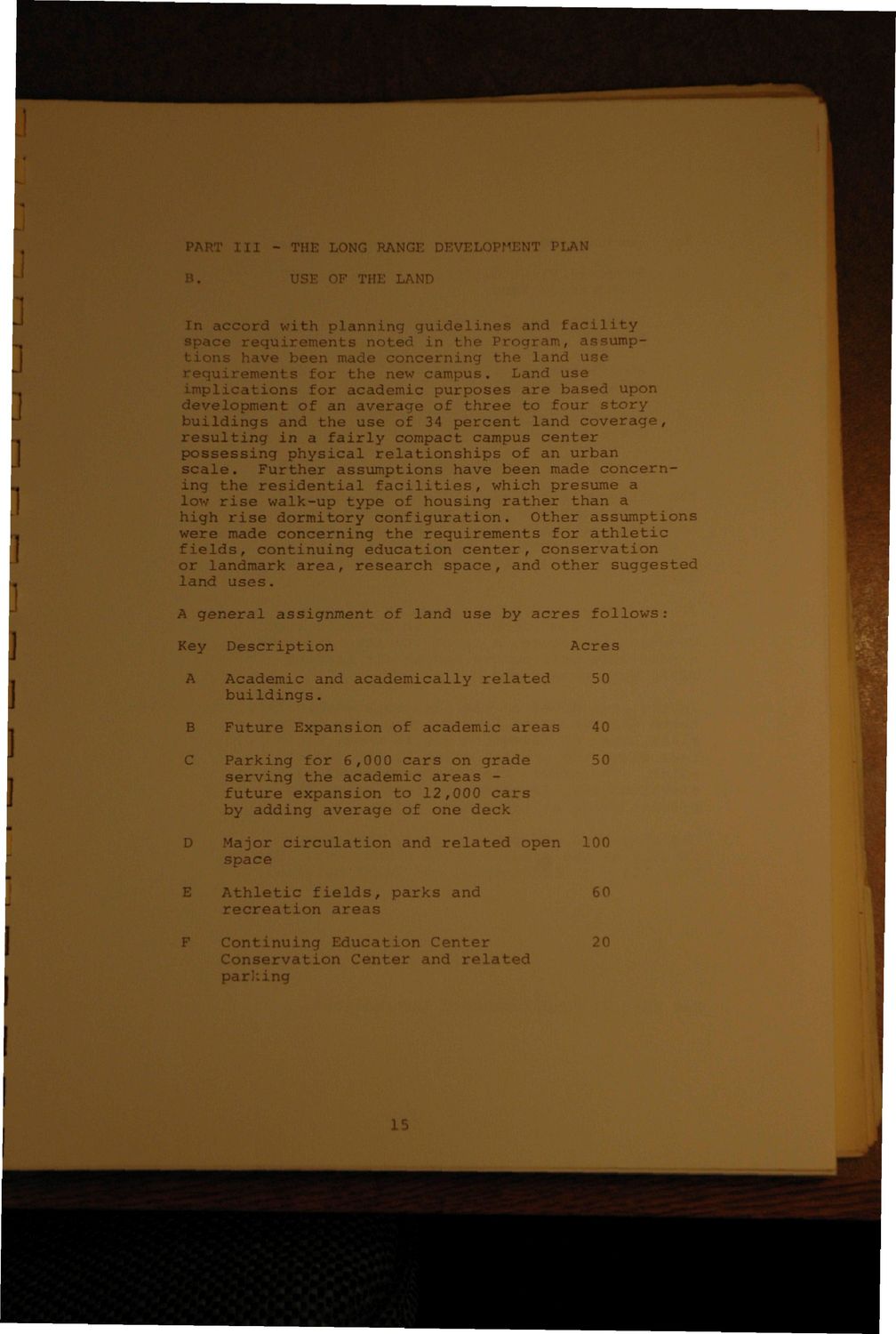| |
| |
Caption: UIS Long Range Plan - 1970 (Sangamon State Univ)
This is a reduced-resolution page image for fast online browsing.

EXTRACTED TEXT FROM PAGE:
I S THE LONG RANGE DEVELOPMENT PLAN USE OF THE LAND In accord with planning guidelines and facility space requirements noted in the Program, assumptions have been made concerning the land use requirements for the new campus! Land use implications for academic purposes are based upon development of an average of three to four story buildings and the use of 34 percent land coverage, resulting in a fairly compact campus center possessing physical relationships of an urban scale. Further assumptions have been made concerning the residential facilities, which presume a low rise walk-up type of housing rather than a high rise dormitory configuration. Other assumptions were made concerning the requirements for athletic fields, continuing education center, conservation or landmark area, research space, and other suggested land uses. A general assignment of land use by acres follows: Key A B C Description Academic and academically related buildings. Future Expansion of academic areas Parking for 6,000 cars on grade serving the academic areas future expansion to 12,000 cars by adding average of one deck Major circulation and related open space Athletic fields, parks and recreation areas Continuing Education Center Conservation Center and related parking Acres 50 40 50 D E F 100 60 20
| |