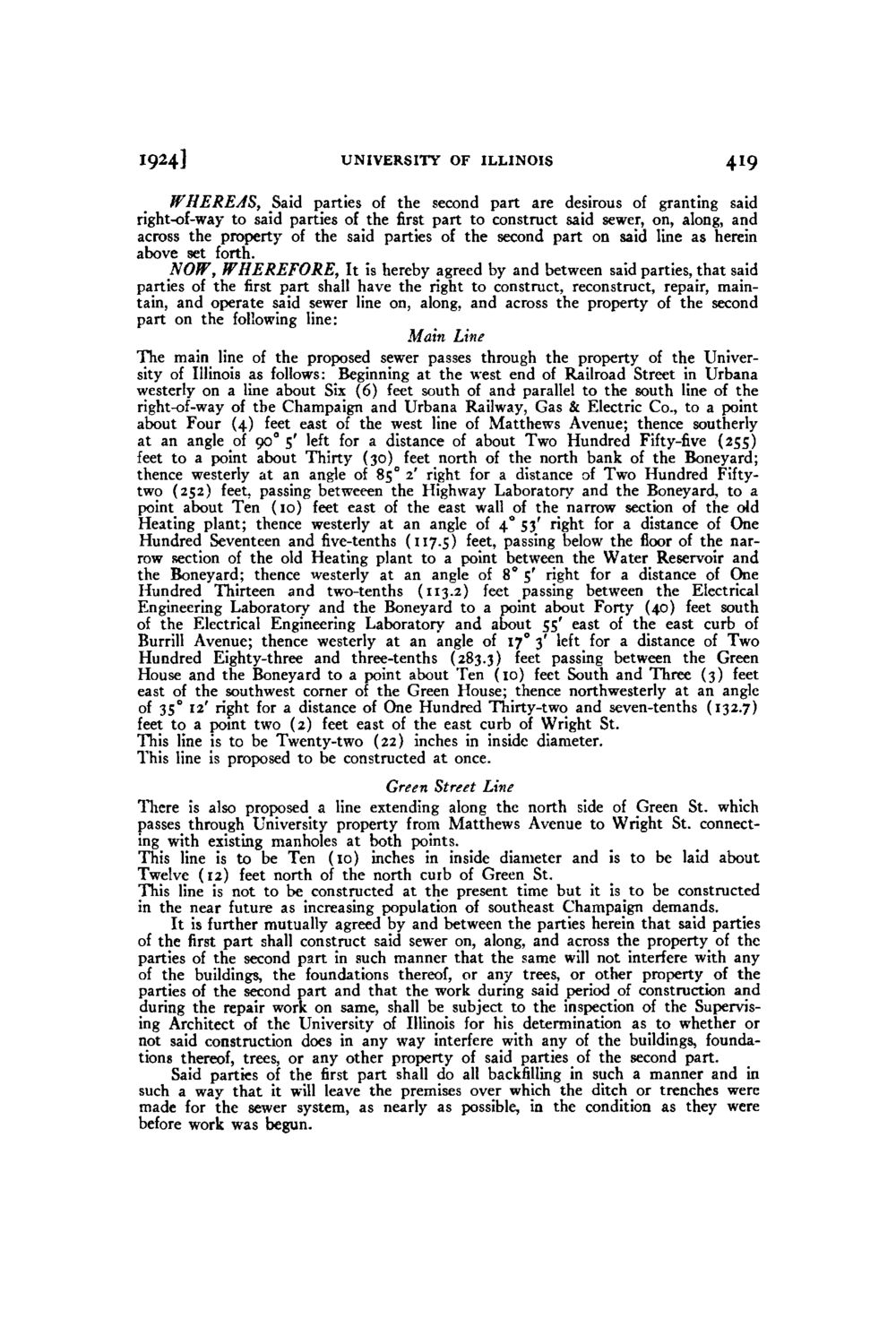| |
| |
Caption: Board of Trustees Minutes - 1924
This is a reduced-resolution page image for fast online browsing.

EXTRACTED TEXT FROM PAGE:
1924] U N I V E R S I T Y O F ILLINOIS 419 W H E R E A S , Said parties of the second part are desirous of granting said right-of-way to said parties of the first part to construct said sewer, on, along, and across the property of the said parties of the second part on said line as herein above set forth. N O W , W H E R E F O R E , It is hereby agreed by and between said parties, that said parties of thefirstpart shall have the right to construct, reconstruct, repair, maintain, and operate said sewer line on, along, and across the property of the second part on the following line: Main Line The main line of the proposed sewer passes through the property of the University of Illinois as follows: Beginning at the west end of Railroad Street in Urbana westerly on a line about Six (6) feet south of and parallel to the south line of the right-of-way of the Champaign and Urbana Railway, Gas & Electric Co., to a point about Four (4) feet east of the west line of Matthews Avenue; thence southerly at an angle of 90° 5' left for a distance of about T w o Hundred Fifty-five (255) feet to a point about Thirty (30) feet north of the north bank of the Boneyard; thence westerly at an angle of 85° 2' right for a distance of T w o Hundred Fiftytwo (232) feet, passing betweeen the Highway Laboratory and the Boneyard, to a point about Ten (10) feet east of the east wall of the narrow section of the old Heating plant; thence westerly at an angle of 40 53' right for a distance of One Hundred Seventeen and five-tenths (117.5) feet, passing below the floor of the narrow section of the old Heating plant to a point between the Water Reservoir and the Boneyard; thence westerly at an angle of 8° 5' right for a distance of One Hundred Thirteen and two-tenths (113.2) feet passing between the Electrical Engineering Laboratory and the Boneyard to a point about Forty (40) feet south of the Electrical Engineering Laboratory and about 55' east of the east curb of Burrill Avenue; thence westerly at an angle of 17° 3' left for a distance of T w o Hundred Eighty-three and three-tenths (283.3) feet passing between the Green House and the Boneyard to a point about Ten (10) feet South and Three (3) feet east of the southwest corner of the Green House; thence northwesterly at an angle of 35° 12' right for a distance of One Hundred Thirty-two and seven-tenths (132.7) feet to a point two (2) feet east of the east curb of Wright St. This line is to be Twenty-two (22) inches in inside diameter. This line is proposed to be constructed at once. Green Street Line There is also proposed a line extending along the north side of Green St. which passes through University property from Matthews Avenue to Wright St. connecting with existing manholes at both points. This line is to be Ten (10) inches in inside diameter and is to be laid about Twelve (12) feet north of the north curb of Green St. This line is not to be constructed at the present time but it is to be constructed in the near future as increasing population of southeast Champaign demands. It is further mutually agreed by and between the parties herein that said parties of thefirstpart shall construct said sewer on, along, and across the property of the parties of the second part in such manner that the same will not interfere with any of the buildings, the foundations thereof, or any trees, or other property of the parties of the second part and that the work during said period of construction and during the repair work on same, shall be subject to the inspection of the Supervising Architect of the University of Illinois for his determination as to whether or not said construction does in any way interfere with any of the buildings, foundations thereof, trees, or any other property of said parties of the second part. Said parties of thefirstpart shall do all backfilling in such a manner and in such a way that it will leave the premises over which the ditch or trenches were made for the sewer system, as nearly as possible, in the condition as they were before work was begun.
| |