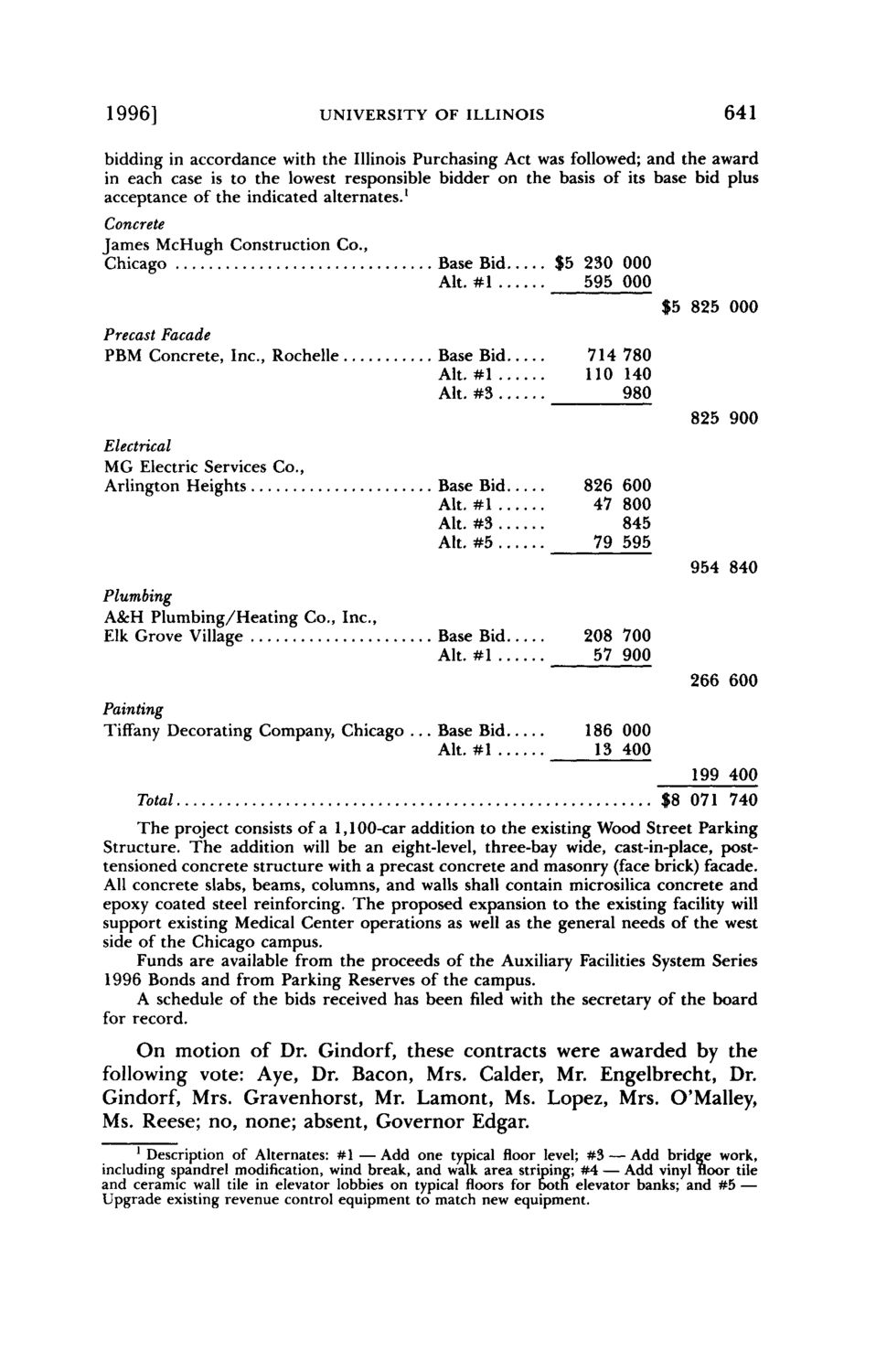| |
| |
Caption: Board of Trustees Minutes - 1994
This is a reduced-resolution page image for fast online browsing.

EXTRACTED TEXT FROM PAGE:
1996] UNIVERSITY OF ILLINOIS 641 bidding in accordance with the Illinois Purchasing Act was followed; and the award in each case is to the lowest responsible bidder on the basis of its base bid plus acceptance of the indicated alternates.1 Concrete James McHugh Construction Co., Alt. #1 Precast Facade PBM Concrete, Inc., Rochelle 595 000 $5 825 000 .. Base Bid Alt. #1 . . . Alt. #3 714 780 110 140 980 825 900 Electrical MG Electric Services Co., .. Base Bid Alt. #1 Alt. #3 , .. Alt. #5 Plumbing A&H Plumbing/Heating Co., Inc., Elk Grove Village 826 600 47 800 845 79^ 595 954 840 .. Base Bid Alt. #1 208 700 57^ 900 266 600 Painting Tiffany Decorating Company, Chicago . .. Base Bid Alt. #1 , . Total 186 000 13^ 400 199 400 $8 071 740 The project consists of a 1,100-car addition to the existing Wood Street Parking Structure. The addition will be an eight-level, three-bay wide, cast-in-place, posttensioned concrete structure with a precast concrete and masonry (face brick) facade. All concrete slabs, beams, columns, and walls shall contain microsilica concrete and epoxy coated steel reinforcing. The proposed expansion to the existing facility will support existing Medical Center operations as well as the general needs of the west side of the Chicago campus. Funds are available from the proceeds of the Auxiliary Facilities System Series 1996 Bonds and from Parking Reserves of the campus. A schedule of the bids received has been filed with the secretary of the board for record. On motion of Dr. Gindorf, these contracts were awarded by the following vote: Aye, Dr. Bacon, Mrs. Calder, Mr. Engelbrecht, Dr. Gindorf, Mrs. Gravenhorst, Mr. Lamont, Ms. Lopez, Mrs. O'Malley, Ms. Reese; no, none; absent, Governor Edgar. 1 Description of Alternates: #1 — Add including spandrel modification, wind break, and ceramic wall tile in elevator lobbies on Upgrade existing revenue control equipment one typical floor level; #3 — Add bridge work, and walk area striping; #4 — Add vinyl floor tile typical floors for both elevator banks; and #5 — to match new equipment.
| |