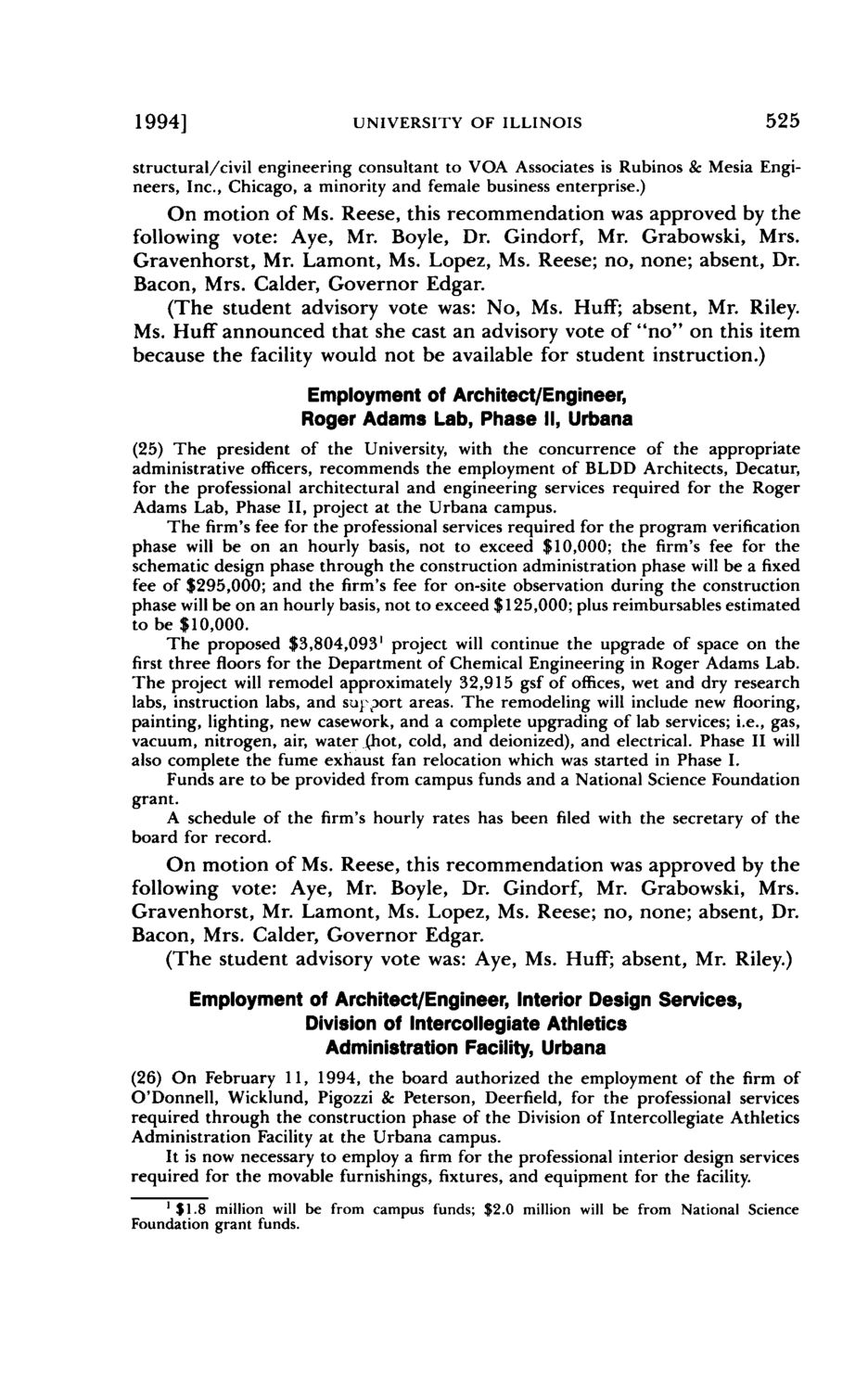| |
| |
Caption: Board of Trustees Minutes - 1992
This is a reduced-resolution page image for fast online browsing.

EXTRACTED TEXT FROM PAGE:
1994] UNIVERSITY OF ILLINOIS 525 structural/civil engineering consultant to VOA Associates is Rubinos 8c Mesia Engineers, Inc., Chicago, a minority and female business enterprise.) On motion of Ms. Reese, this recommendation was approved by the following vote: Aye, Mr. Boyle, Dr. Gindorf, Mr. Grabowski, Mrs. Gravenhorst, Mr. Lamont, Ms. Lopez, Ms. Reese; no, none; absent, Dr. Bacon, Mrs. Calder, Governor Edgar. (The student advisory vote was: No, Ms. Huff; absent, Mr. Riley. Ms. Huff announced that she cast an advisory vote of "no" on this item because the facility would not be available for student instruction.) Employment of Architect/Engineer, Roger Adams Lab, Phase II, Urbana (25) The president of the University, with the concurrence of the appropriate administrative officers, recommends the employment of BLDD Architects, Decatur, for the professional architectural and engineering services required for the Roger Adams Lab, Phase II, project at the Urbana campus. The firm's fee for the professional services required for the program verification phase will be on an hourly basis, not to exceed $10,000; the firm's fee for the schematic design phase through the construction administration phase will be a fixed fee of $295,000; and the firm's fee for on-site observation during the construction phase will be on an hourly basis, not to exceed $125,000; plus reimbursables estimated to be $10,000. The proposed $3,804,093' project will continue the upgrade of space on the first three floors for the Department of Chemical Engineering in Roger Adams Lab. The project will remodel approximately 32,915 gsf of offices, wet and dry research labs, instruction labs, and support areas. The remodeling will include new flooring, painting, lighting, new casework, and a complete upgrading of lab services; i.e., gas, vacuum, nitrogen, air, water (hot, cold, and deionized), and electrical. Phase II will also complete the fume exhaust fan relocation which was started in Phase I. Funds are to be provided from campus funds and a National Science Foundation grant. A schedule of the firm's hourly rates has been filed with the secretary of the board for record. On motion of Ms. Reese, this recommendation was approved by the following vote: Aye, Mr. Boyle, Dr. Gindorf, Mr. Grabowski, Mrs. Gravenhorst, Mr. Lamont, Ms. Lopez, Ms. Reese; no, none; absent, Dr. Bacon, Mrs. Calder, Governor Edgar. (The student advisory vote was: Aye, Ms. Huff; absent, Mr. Riley.) Employment of Architect/Engineer, Interior Design Services, Division of Intercollegiate Athletics Administration Facility, Urbana (26) On February 11, 1994, the board authorized the employment of the firm of O'Donnell, Wicklund, Pigozzi & Peterson, Deerfield, for the professional services required through the construction phase of the Division of Intercollegiate Athletics Administration Facility at the Urbana campus. It is now necessary to employ a firm for the professional interior design services required for the movable furnishings, fixtures, and equipment for the facility. 1 $1.8 million will be from campus funds; $2.0 million will be from National Science Foundation grant funds.
| |