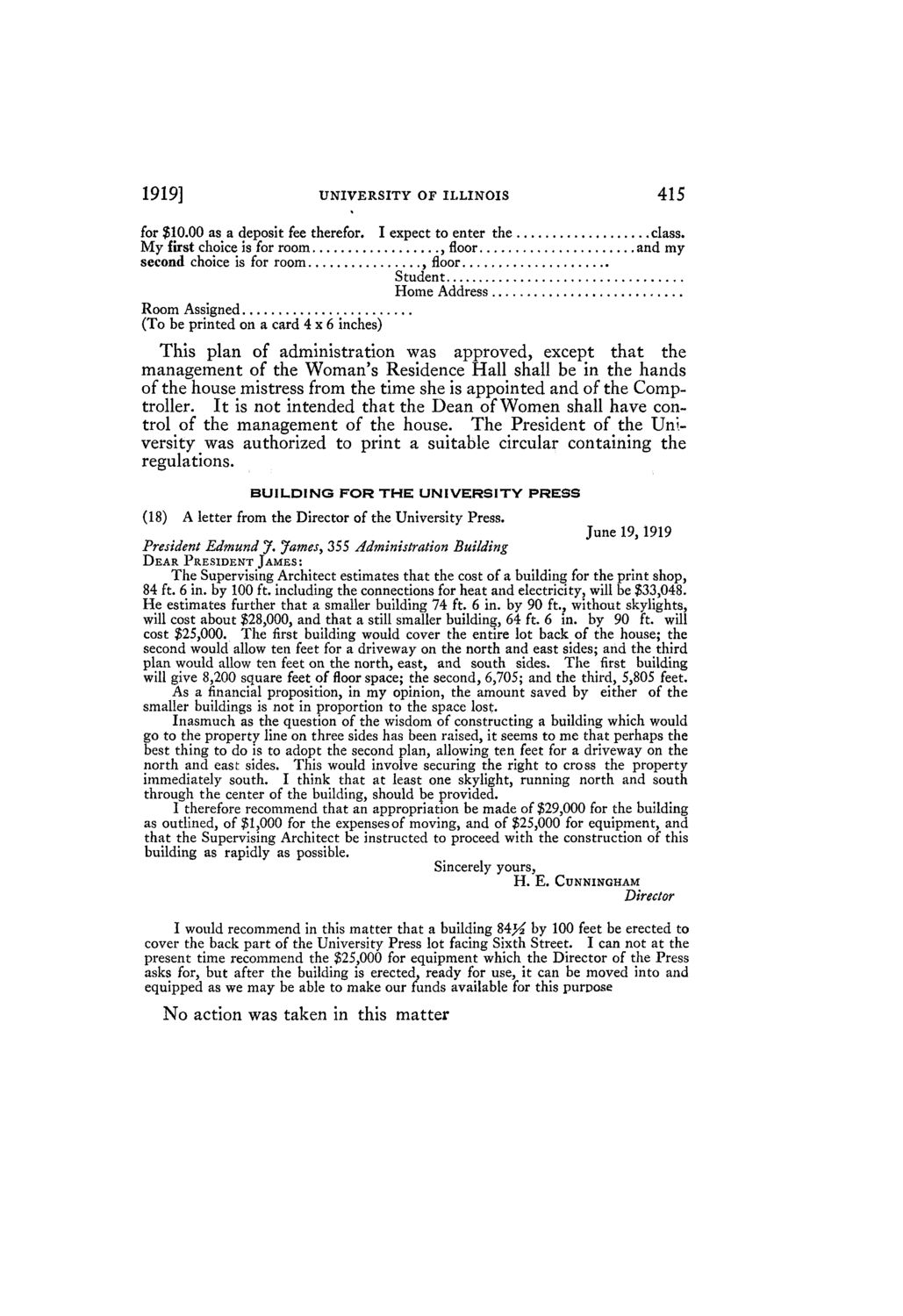| |
| |
Caption: Board of Trustees Minutes - 1920
This is a reduced-resolution page image for fast online browsing.

EXTRACTED TEXT FROM PAGE:
1919] UNIVERSITY OF ILLINOIS I expect to enter the , , floor Student Home Address 415 class. and my for $10.00 as a deposit fee therefor. My first choice is for room second choice is for room floor Room Assigned (To be printed on a card 4 x 6 inches) This plan of administration was approved, except that the management of the Woman's Residence Hall shall be in the hands of the house mistress from the time she is appointed and of the Comptroller. It is not intended that the Dean of Women shall have control of the management of the house. The President of the University was authorized to print a suitable circular containing the regulations. BUILDING FOR THE UNIVERSITY PRESS (18) A letter from the Director of the University Press. June 19,1919 President Edmund J, James, 355 Administration DEAR PRESIDENT JAMES: Building The Supervising Architect estimates that the cost of a building for the print shop, 84 ft. 6 in. by 100 ft. including the connections for heat and electricity, will be $33,048. He estimates further that a smaller building 74 ft. 6 in. by 90 ft.? without skylights, will cost about $28,000, and that a still smaller building, 64 ft. 6 in. by 90 ft. will cost $25,000. The first building would cover the entire lot back of the house; the second would allow ten feet for a driveway on the north and east sides; and the third plan would allow ten feet on the north, east, and south sides. The first building will give 8,200 square feet of floor space; the second, 6,705; and the third, 5,805 feet. As a financial proposition, in my opinion, the amount saved by either of the smaller buildings is not in proportion to the space lost. Inasmuch as the question of the wisdom of constructing a building which would go to the property line on three sides has been raised, it seems to me that perhaps the best thing to do is to adopt the second plan, allowing ten feet for a driveway on the north and east sides. This would involve securing the right to cross the property immediately south. I think that at least one skylight, running north and south through the center of the building, should be provided. I therefore recommend that an appropriation be made of $29,000 for the building as outlined, of $1,000 for the expenses of moving, and of $25,000 for equipment, and that the Supervising Architect be instructed to proceed with the construction of this building as rapidly as possible. Sincerely yours, H. E. CUNNINGHAM Director I would recommend in this matter that a building 84>£ by 100 feet be erected to cover the back part of the University Press lot facing Sixth Street. I can not at the present time recommend the $25,000 for equipment which the Director of the Press asks for, but after the building is erected, ready for use, it can be moved into and equipped as we may be able to make our funds available for this purpose No action was taken in this matter
| |