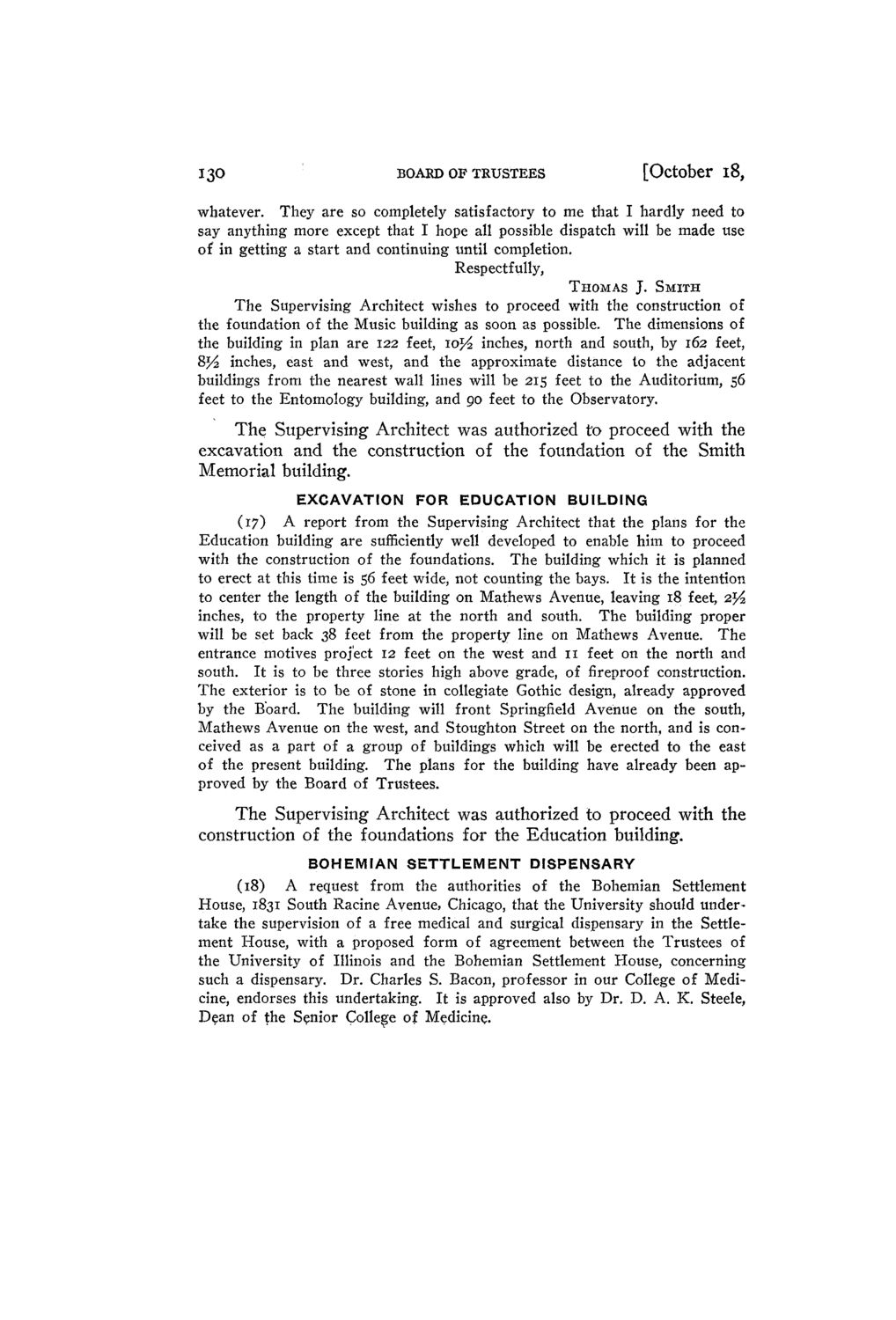| |
| |
Caption: Board of Trustees Minutes - 1918
This is a reduced-resolution page image for fast online browsing.

EXTRACTED TEXT FROM PAGE:
130 BOARD OF TRUSTEES [October 18, whatever. They are so completely satisfactory to me that I hardly need to say anything more except that I hope all possible dispatch will be made use of in getting a start and continuing until completion. Respectfully, THOMAS J. SMITH The Supervising Architect wishes to proceed with the construction of the foundation of the Music building as soon as possible. The dimensions of the building in plan are 122 feet, 10^ inches, north and south, by 162 feet, 8% inches, east and west, and the approximate distance to the adjacent buildings from the nearest wall lines will be 215 feet to the Auditorium, 56 feet to the Entomology building, and 90 feet to the Observatory. The Supervising Architect was authorized to proceed with the excavation and the construction of the foundation of the Smith Memorial building. EXCAVATION FOR EDUCATION BUILDING (17) A report from the Supervising Architect that the plans for the Education building are sufficiently well developed to enable him to proceed with the construction of the foundations. The building which it is planned to erect at this time is 56 feet wide, not counting the bays. It is the intention to center the length of the building on Mathews Avenue, leaving 18 feet, 2% inches, to the property line at the north and south. The building proper will be set back 38 feet from the property line on Mathews Avenue. The entrance motives project 12 feet on the west and 11 feet on the north and south. It is to be three stories high above grade, of fireproof construction. The exterior is to be of stone in collegiate Gothic design, already approved by the Board. The building will front Springfield Avenue on the south, Mathews Avenue on the west, and Stoughton Street on the north, and is conceived as a part of a group of buildings which will be erected to the east of the present building. The plans for the building have already been approved by the Board of Trustees. The Supervising Architect was authorized to proceed with the construction of the foundations for the Education building. BOHEMIAN S E T T L E M E N T DISPENSARY (18) A request from the authorities of the Bohemian Settlement House, 1831 South Racine Avenue, Chicago, that the University should undertake the supervision of a free medical and surgical dispensary in the Settlement House, with a proposed form of agreement between the Trustees of the University of Illinois and the Bohemian Settlement House, concerning such a dispensary. Dr. Charles S. Bacon, professor in our College of Medicine, endorses this undertaking. It is approved also by Dr. D. A. K. Steele, Dean of the Senior College of Medicine.
| |