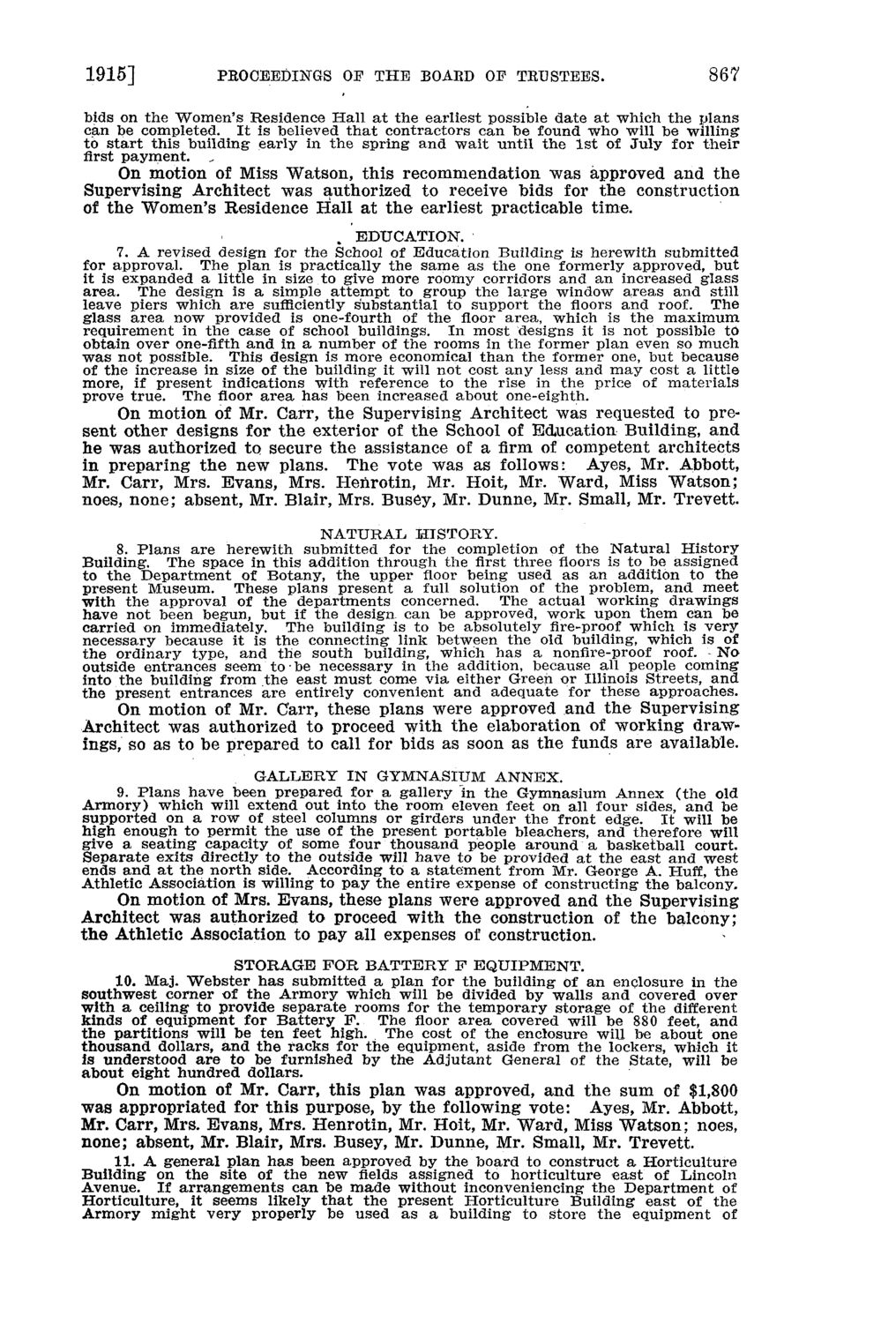| |
| |
Caption: Board of Trustees Minutes - 1916
This is a reduced-resolution page image for fast online browsing.

EXTRACTED TEXT FROM PAGE:
1915] PEOCEEDINGS OF THE BOARD OP TRUSTEES. 867 bids on the Women's Residence Hall at the earliest possible date at which the plans can be completed. I t is believed that contractors can be found who will be willing to start this building early in the spring and wait until the 1st of July for their first payment. „ On motion of Miss Watson, this recommendation was approved and the Supervising Architect was authorized to receive bids for the construction of the Women's Residence Hall at the earliest practicable time. . EDUCATION. 7. A revised design for the School of Education Building is herewith submitted for approval. The plan is practically the same as the one formerly approved, but it is expanded a little in size to give more roomy corridors and an increased glass area. The design is a simple attempt to group the large window areas and still leave piers which are sufficiently substantial to support the floors and roof. The glass area now provided is one-fourth of the floor area, which is the maximum requirement in the case of school buildings. In most designs it is not possible to obtain over one-fifth and in a number of the rooms in the former plan even so much was not possible. This design is more economical than the former one, but because of the increase in size of the building it will not cost any less and may cost a little more, if present indications with reference to the rise in the price of materials prove true. The floor area has been increased about one-eighth. On motion of Mr. Carr, the Supervising Architect was requested to present other designs for the exterior of the School of Education Building, and lie was authorized to secure the assistance of a firm of competent architects in preparing the new plans. The vote was as follows: Ayes, Mr. Abbott, Mr. Carr, Mrs. Evans, Mrs. Henrotin, Mr. Hoit, Mr. Ward, Miss Watson; noes, none; absent, Mr. Blair, Mrs. Busey, Mr. Dunne, Mr. Small, Mr. Trevett. NATURAL. HISTORY. 8. Plans are herewith submitted for the completion of the Natural History Building. The space in this addition through the first three floors is to be assigned to the Department of Botany, the upper floor being used as an addition to the present Museum. These plans present a full solution of the problem, and meet with the approval of the departments concerned. The actual working drawings have not been begun, but if the design can be approved, work upon them can be carried on immediately. The building is to be absolutely fire-proof which is very necessary because it is the connecting link between the old building, which is of the ordinary type, and the south building, which has a nonfire-proof roof. No outside entrances seem to • be necessary in the addition, because all people coming into the building from the east must come via either Green or Illinois Streets, and the present entrances are entirely convenient and adequate for these approaches. On motion of Mr. Carr, these plans were approved and the Supervising Architect was authorized to proceed with the elaboration of working drawings, so as to be prepared to call for bids as soon as the funds are available. GALLERY IN GYMNASIUM ANNEX. 9. Plans have been prepared for a gallery "in the Gymnasium Annex (the old Armory) which will extend out into the room eleven feet on all four sides, and be supported on a row of steel columns or girders under the front edge. It will be high enough to permit the use of the present portable bleachers, and therefore will give a seating capacity of some four thousand people around a basketball court. Separate exits directly to the outside will have to be provided at the east and west ends and a t the north side. According to a statement from Mr. George A. Huff, the Athletic Association is willing to pay the entire expense of constructing the balcony. On motion of Mrs. Evans, these plans were approved and the Supervising Architect was authorized to proceed with the construction of the balcony; the Athletic Association to pay all expenses of construction. STORAGE FOR BATTERY F EQUIPMENT. 10. Maj. Webster has submitted a plan for the building of an enclosure in the southwest corner of the Armory which will be divided by walls and covered over with a ceiling to provide separate rooms for the temporary storage of the different kinds of equipment for Battery F . The floor area covered will be 880 feet, and the partitions will be ten feet high. The cost of the enclosure will be about one thousand dollars, and the racks for the equipment, aside from the lockers, which it is understood are to be furnished by the Adjutant General of the State, will be about eight hundred dollars. On motion of Mr. Carr, this plan was approved, and the sum of $1,800 was appropriated for this purpose, by the following vote: Ayes, Mr. Abbott, Mr. Carr, Mrs. Evans, Mrs. Henrotin, Mr. Hoit, Mr. Ward, Miss Watson; noes, none; absent, Mr. Blair, Mrs. Busey, Mr. Dunne, Mr. Small, Mr. Trevett. 11. A general plan has been approved by the board to construct a Horticulture Building on the site of the new fields assigned to horticulture east of Lincoln Avenue. If arrangements can be made without inconveniencing the Department of Horticulture, it seems likely that the present Horticulture Building east of the Armory might very properly be used as a building to store the equipment of
| |