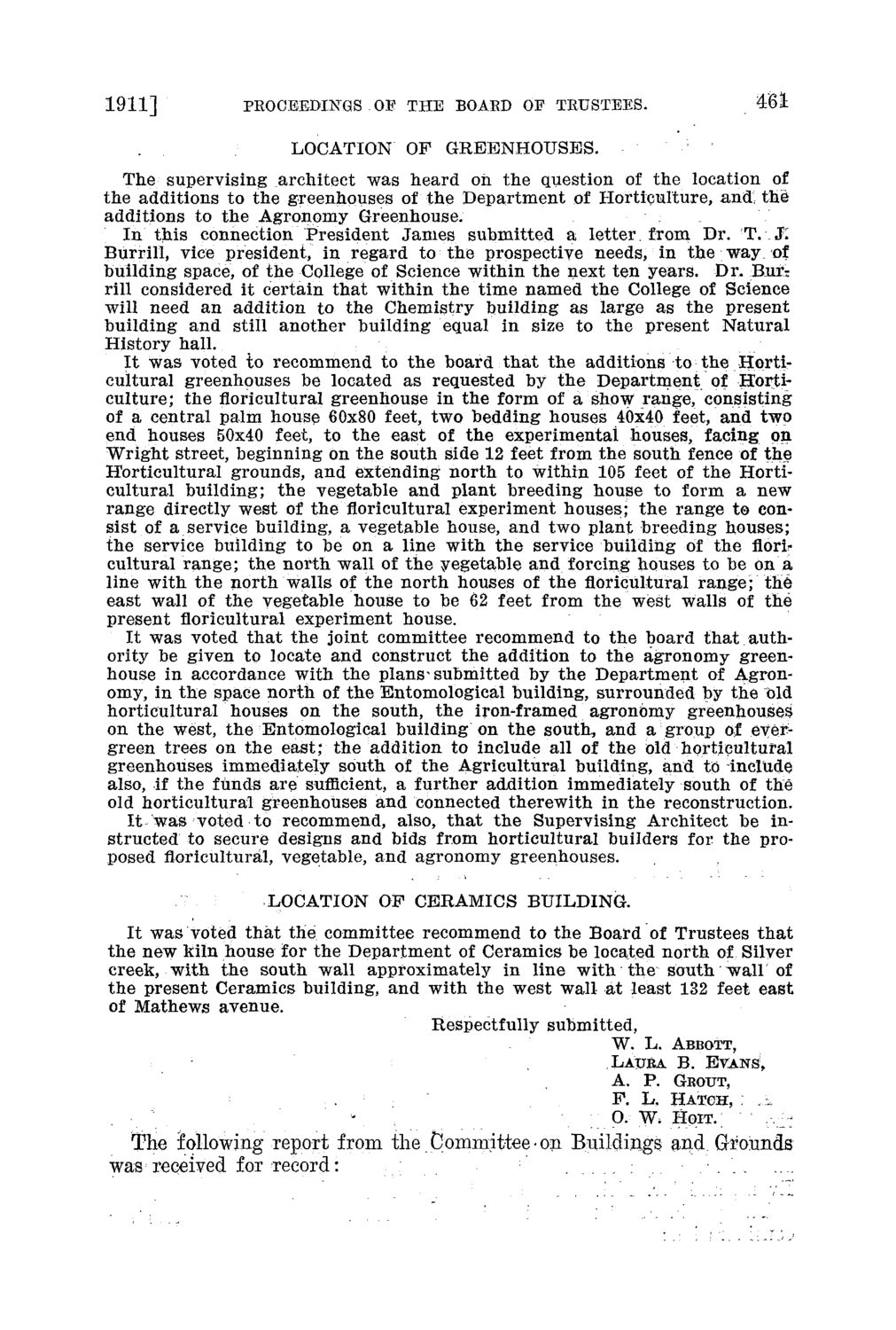| |
| |
Caption: Board of Trustees Minutes - 1912
This is a reduced-resolution page image for fast online browsing.

EXTRACTED TEXT FROM PAGE:
1911] PROCEEDINGS OE THE BOARD OF TRUSTEES. LOCATION OF GREENHOUSES. 46i The supervising architect was heard oh the question of the location of the additions to the greenhouses of the Department of Horticulture, and; the additions to the Agronomy Greenhouse. In this connection President James submitted a letter, from Dr. T. J. Bur rill, vice president, in regard to the prospective needs, in the way of building space, of the College of Science within the next ten years. Dr. Burt rill considered it certain that within the time named the College of Science will need an addition to the Chemistry building as large as the present building and still another building equal in size to the present Natural History hall. It was voted to recommend to the board that the additions to the Horticultural greenhouses be located as requested by the Department of Horticulture; the floricultural greenhouse in the form of a show range, consisting of a central palm house 60x80 feet, two bedding houses 40x40 feet, and two end houses 50x40 feet, to the east of the experimental nouses, facing on Wright street, beginning on the south side 12 feet from the south fence of the Horticultural grounds, and extending north to within 105 feet of the Horticultural building; the vegetable and plant breeding house to form a new range directly west of the floricultural experiment houses; the range te consist of a service building, a vegetable house, and two plant breeding houses; the service building to be on a line with the service building of the floricultural range; the north wall of the yegetable and forcing houses to be on a line with the north walls of the north houses of the floricultural range; the east wall of the yegetable house to be 62 feet from the west walls of the present floricultural experiment house. It was voted that the joint committee recommend to the board that authority be given to locate and construct the addition to the agronomy greenhouse in accordance with the plans submitted by the Department of Agronomy, in the space north of the Entomological building, surrounded by the old horticultural houses on the south, the iron-framed agronomy greenhouses on the west, the Entomological building on the south, and a group of evergreen trees on the east; the addition to include all of the old horticultural greenhouses immediately south of the Agricultural building, and to include also, if the funds are sufficient, a further addition immediately south of the old horticultural greenhouses and connected therewith in the reconstruction. It was voted to recommend, also, that the Supervising Architect be instructed to secure designs and bids from horticultural builders for the proposed floricultural, vegetable, and agronomy greenhouses. LOCATION OF CERAMICS BUILDING. It was voted that the committee recommend to the Board of Trustees that the new kiln house for the Department of Ceramics be located north of Silver creek, with the south wall approximately in line with the south ^wair of the present Ceramics building, and with the west wall at least 132 feet east of Mathews avenue. Respectfully submitted, W. L. ABBOTT, LAUBA B. EVANS, A. P. GROUT, F. L, HATCH, : ^ °- W* HOIT. v . : : The following report from the Committee-on Buildings and; Grounds was received for record: . . . . . .
| |