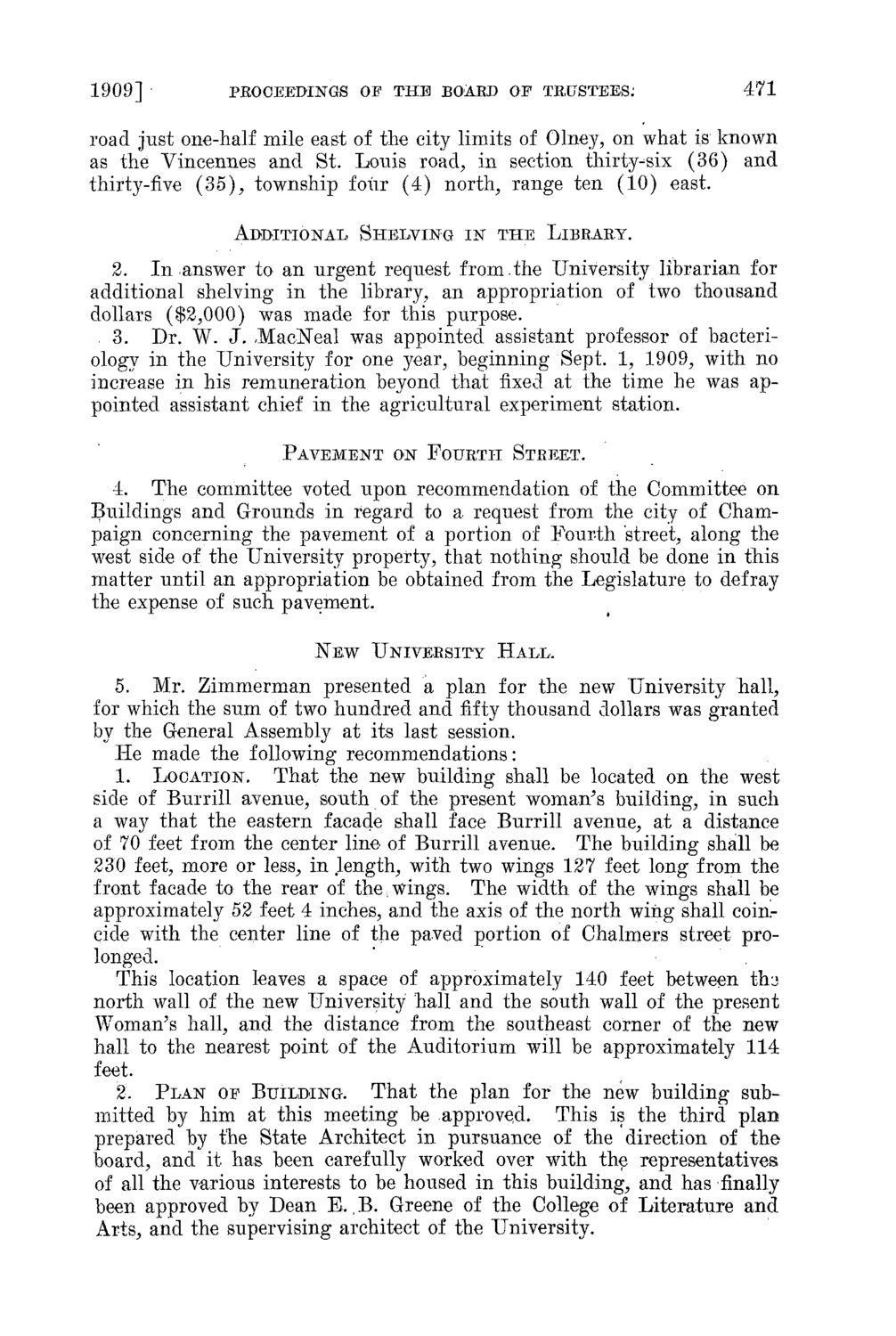| |
| |
Caption: Board of Trustees Minutes - 1910
This is a reduced-resolution page image for fast online browsing.

EXTRACTED TEXT FROM PAGE:
1909] PROCEEDINGS OF THE BOARD OE TRUSTEES: 471 road just one-half mile east of the city limits of Olney, on what is known as the Vincennes and St. Louis road, in section thirty-six (36) and thirty-five ( 3 5 ) , township four (4) north, range ten (10) east. ADDITIONAL S H E L V I N G I N T H E LIBRARY. 2. I n answer to an urgent request from.the University librarian for additional shelving in the library, an appropriation of two thousand dollars ($2,000) was made for this purpose. . 3. Dr. W. J . MacNeal was appointed assistant professor of bacteriology in the University for one year, beginning Sept. 1, 1909, with no increase in his remuneration beyond that fixed at the time he was appointed assistant chief in the agricultural experiment station. P A V E M E N T ON F O U R T H STREET. 4. The committee voted upon recommendation of the Committee on Buildings and Grounds in regard to a request from the city of Champaign concerning the pavement of a portion of Fourth street, along the west side of the University property, that nothing should be done in this matter until an appropriation be obtained from the Legislature to defray the expense of such pavement. N E W UNIVERSITY HALL, 5. Mr. Zimmerman presented a plan for the new University hall, for which the sum of two hundred and fifty thousand dollars was granted by the General Assembly at its last session. He made the following recommendations: 1. LOCATION. T h a t the new building shall be located on the west side of Burrill avenue, south of the present woman's building, in such a way that the eastern facade shall face Burrill avenue, at a distance of 70 feet from the center line of Burrill avenue. The building shall be 230 feet, more or less, in length, with two wings 127 feet long from the front facade to the rear of the wings. The width of the wings shall be approximately 52 feet 4 inches, and the axis of the north wing shall coincide with the center line of the paved portion of Chalmers street prolonged. This location leaves a space of approximately 140 feet between t h j north wall of the new University hall and the south wall of the present Woman's hall, and the distance from the southeast corner of the new hall to the nearest point of the Auditorium will be approximately 114 feet. 2. P L A N OE BUILDING. T h a t the plan for the new building submitted by him at this meeting be approved. This is the third plan prepared by the State Architect in pursuance of the direction of t h e board, and it has been carefully worked over with the representatives of all the various interests to be housed in this building, and has finally been approved by Dean E. ,B. Greene of the College of Literature and Arts, and the supervising architect of the University.
| |