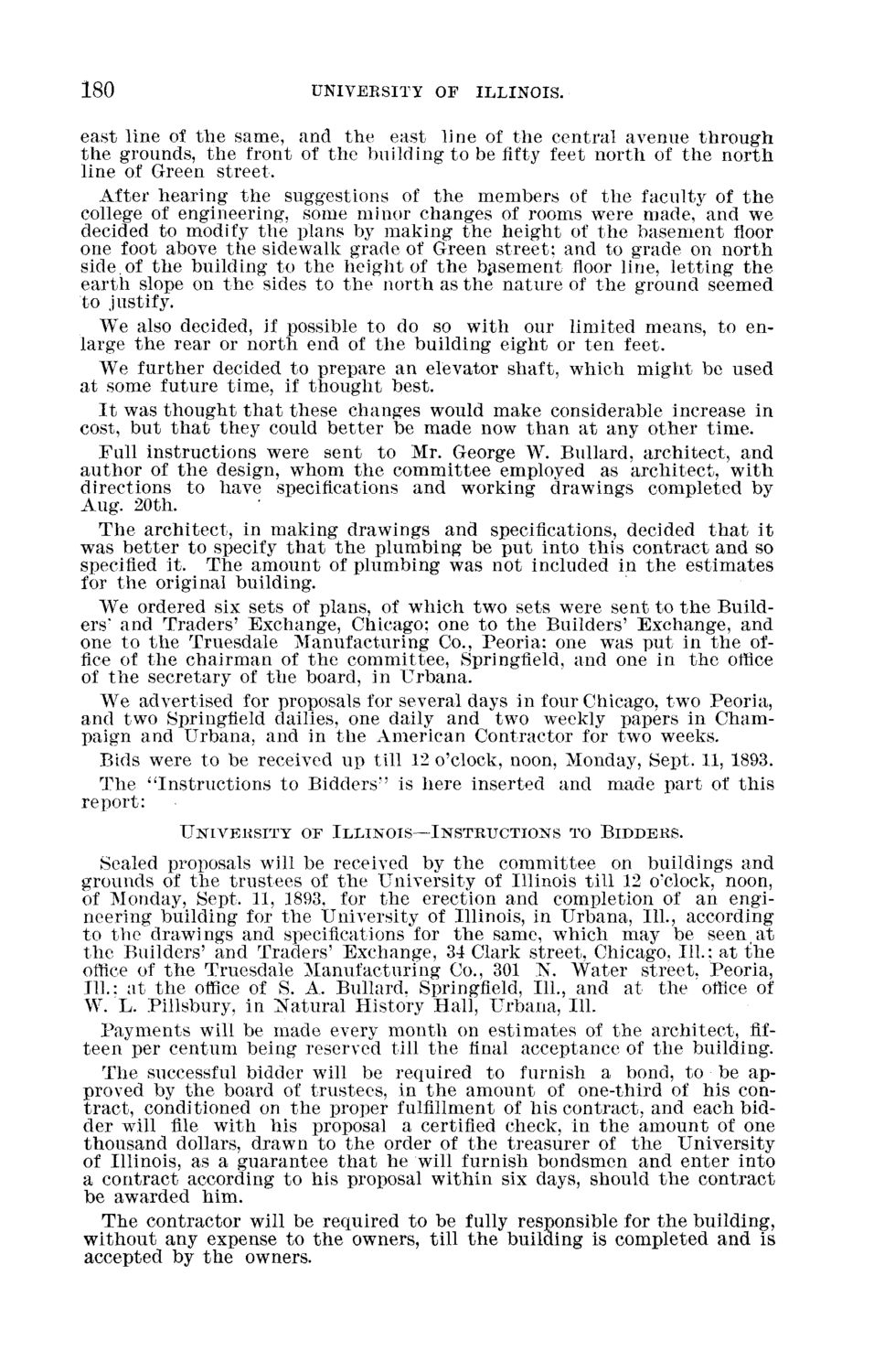| |
| |
Caption: Board of Trustees Minutes - 1894
This is a reduced-resolution page image for fast online browsing.

EXTRACTED TEXT FROM PAGE:
180 UNIVERSITY OF ILLINOIS. east line of t h e same, and the east line of the central avenue through the grounds, the front of the building to be fifty feet north of the north line of Green street. After hearing the suggestions of the members of t h e faculty of t h e college of engineering, some minor changes of rooms were made, and we decided to modify the plans by making the height of t h e basement floor one foot above the sidewalk grade of Green street; and to grade on north side.of t h e building to t h e height of t h e basement floor line, letting t h e earth slope on t h e sides to the north as the nature of the ground seemed to justify. We also decided, if possible to do so with our limited means, to enlarge t h e rear or north end of t h e building eight or ten feet. We further decided to prepare an elevator shaft, which might be used at some future time, if thought best. I t was thought t h a t these changes would make considerable increase in cost, but t h a t they could better be made now t h a n at any other time. Full instructions were sent to Mr. George W. Bullard, architect, and author of t h e design, whom the committee employed as architect, with directions to have specifications and working drawings completed by Aug. 20th. The architect, in making drawings and specifications, decided t h a t i t was better to specify t h a t t h e plumbing be put into this contract and so specified it. The amount of plumbing was not included in t h e estimates for t h e original building. We ordered six sets of plans, of which two sets were sent to t h e Builders' and Traders' Exchange, Chicago; one to the Builders' Exchange, and one to t h e Truesdale Manufacturing Co., Peoria: one was put in the office of t h e chairman of t h e committee, Springfield, and one in the office of t h e secretary of the board, in Urbana. We advertised for proposals for several days in four Chicago, two Peoria, and two Springfield dailies, one daily and two weekly papers in Champaign and Urbana, and in t h e American Contractor for two weeks. Bids were to be received up till 12 o'clock, noon, Monday, Sept. 11, 1893. The "Instructions to Bidders" is here inserted and made part of this report: U N I V E R S I T Y OF ILLINOIS—INSTRUCTIONS TO BIDDERS. Sealed proposals will be received by t h e committee on buildings and grounds of the trustees of t h e University of Illinois till 12 o'clock, noon, of Monday, Sept. 11, 1893, for the erection and completion of an engineering building for the University of Illinois, in Urbana, 111., according to t h e drawings and specifications for t h e same, which may be seen at the Builders' and Traders' Exchange, 34 Clark street, Chicago, 111.; at t h e office of t h e Truesdale Manufacturing Co., 301 ]S\ Water street, Peoria, 111.: at t h e office of S. A. Bullard, Springfield, 111., and at the office of W. L. Pillsbury, in Natural History Hall, Urbana, 111. Payments will be made every month on estimates of the architect, fifteen per centum being reserved till the final acceptance of t h e building. The successful bidder will be required to furnish a bond, to be approved by the board of trustees, in t h e amount of one-third of his contract, conditioned on t h e proper fulfillment of his contract, and each bidder will file with his proposal a certified check, in the amount of one thousand dollars, drawn to the order of the treasurer of t h e University of Illinois, as a guarantee t h a t he will furnish bondsmen and enter into a contract according to his proposal within six days, should t h e contract be awarded him. The contractor will be required to be fully responsible for t h e building, without any expense to t h e owners, till t h e building is completed and is accepted by t h e owners.
| |