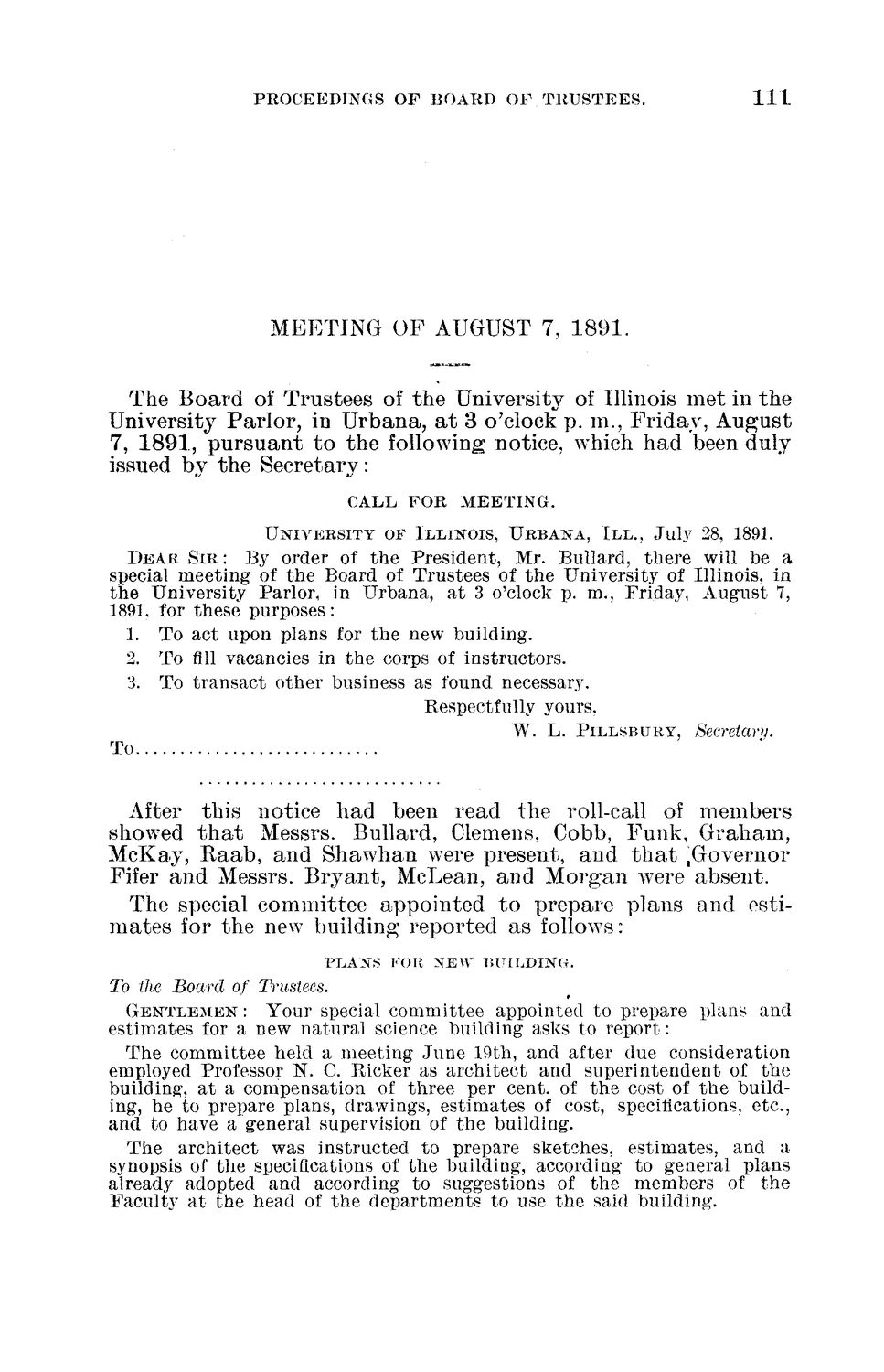| |
| |
Caption: Board of Trustees Minutes - 1892
This is a reduced-resolution page image for fast online browsing.

EXTRACTED TEXT FROM PAGE:
PROCEEDINGS OF BOARD OF TRUSTEES. Ill MEETING OF AUGUST 7, 1 8 9 1 . The Board of Trustees of the University of Illinois met in the University P a r l o r , in Urbana, a t 3 o'clock p. m., Friday, August 7, 1 8 9 1 , p u r s u a n t t o the following notice, which h a d been duly issued by the Secretary: CALL FOR MEETING. UNIVERSITY OF ILLINOIS, URBANA, I I I . , July 28, 1891. : By order of the President, Mr. Bullard, there will be a special meeting of the Board of Trustees of the University of Illinois, in the University Parlor, in Urbana, at 3 o'clock p. m., Friday, August 7, 1891, for these purposes: 1. To act upon plans for the new building. 2. To fill vacancies in the corps of instructors. 3. To transact other business as found necessary. Bespectfully yours, W. L. PiLLSBURY, Secretary. To DEAR SIR After this notice had been read the roll-call of members showed t h a t Messrs. Bullard, Clemens, Cobb, F u n k , Graham, McKay, R a a b , and Shawhan wTere present, and t h a t g o v e r n o r Fifer and Messrs. B r y a n t , McLean, and Morgan were absent. The special committee appointed t o prepare plans and estimates for the new building reported as follows: PLANS FOR N E W BUILDING. To the Board of Trustees. GENTLEMEN: Your special committee appointed to prepare plans and estimates for a new natural science building asks to report: The committee held a meeting June 19th, and after due consideration employed Professor N. C. Bicker as architect and superintendent of the building, at a compensation of three per cent, of the cost of the building, he to prepare plans, drawings, estimates of cost, specifications, etc., and to have a general supervision of the building. The architect was instructed to prepare sketches, estimates, and a synopsis of the specifications of the building, according to general plans already adopted and according to suggestions of the members of the Faculty at the head of the departments to use the said building.
| |