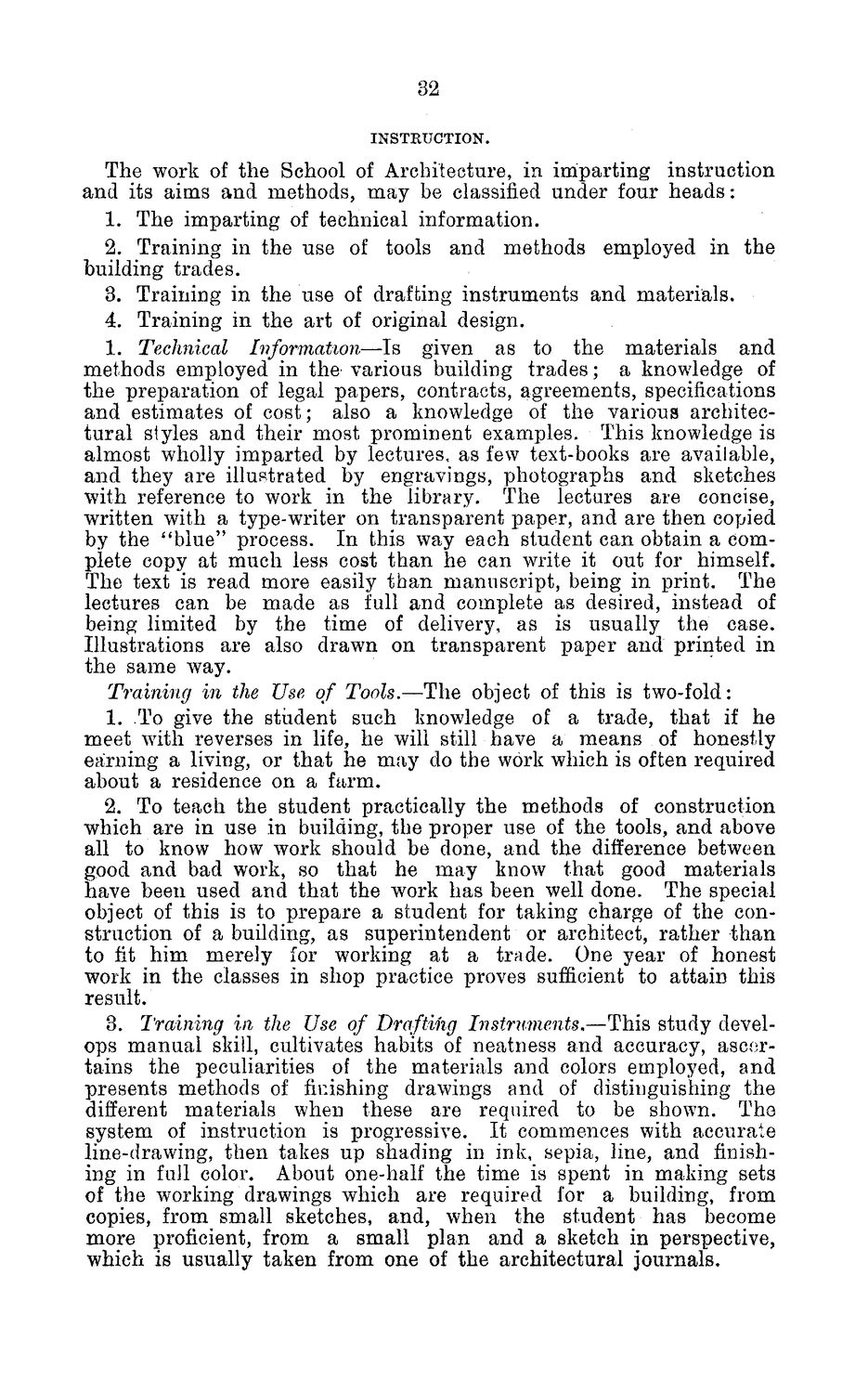| |
| |
Caption: Board of Trustees Minutes - 1884
This is a reduced-resolution page image for fast online browsing.

EXTRACTED TEXT FROM PAGE:
32 INSTRUCTION. The work of the School of Architecture, in imparting instruction and its aims and methods, may be classified under four heads: 1. The imparting of technical information. 2. Training in the use of tools and methods employed in the building trades. 3. Training in the use of drafting instruments and materials. 4. Training in the art of original design. 1. Technical Information—Is given as to the materials and methods employed in the various building trades; a knowledge of the preparation of legal papers, contracts, agreements, specifications and estimates of cost; also a knowledge of the various architectural styles and their most prominent examples. This knowledge is almost wholly imparted by lectures, as few text-books are available, and they are illustrated by engravings, photographs and sketches with reference to work in the library. The lectures are concise, written with a type-writer on transparent paper, and are then copied by the "blue" process. In this way each student can obtain a complete copy at much less cost than he can write it out for himself. The text is read more easily than manuscript, being in print. The lectures can be made as full and complete as desired, instead of being limited by the time of delivery, as is usually the case. Illustrations are also drawn on transparent paper and printed in the same way. Training in the Use of Tools.—The object of this is two-fold: 1. To give the student such knowledge of a trade, that if he meet with reverses in life, he will still have a means of honestly earning a living, or that he may do the work which is often required about a residence on a farm. 2. To teach the student practically the methods of construction which are in use in building, the proper use of the tools, and above all to know how work should be done, and the difference between good and bad work, so that he may know that good materials have been used and that the work has been well done. The special object of this is to prepare a student for taking charge of the construction of a building, as superintendent or architect, rather than to fit him merely for working at a trade. One year of honest work in the classes in shop practice proves sufficient to attain this result. 3. Training in the Use of Drafting Instruments.—This study develops manual skill, cultivates habits of neatness and accuracy, ascertains the peculiarities of the materials and colors employed, and presents methods of finishing drawings and of distinguishing the different materials when these are required to be shown. The system of instruction is progressive. It commences with accurate line-drawing, then takes up shading in ink, sepia, line, and finishing in full color. About one-half the time is spent in making sets of the working drawings which are required for a building, from copies, from small sketches, and, when the student has become more proficient, from a small plan and a sketch in perspective, which is usually taken from one of the architectural journals.
| |