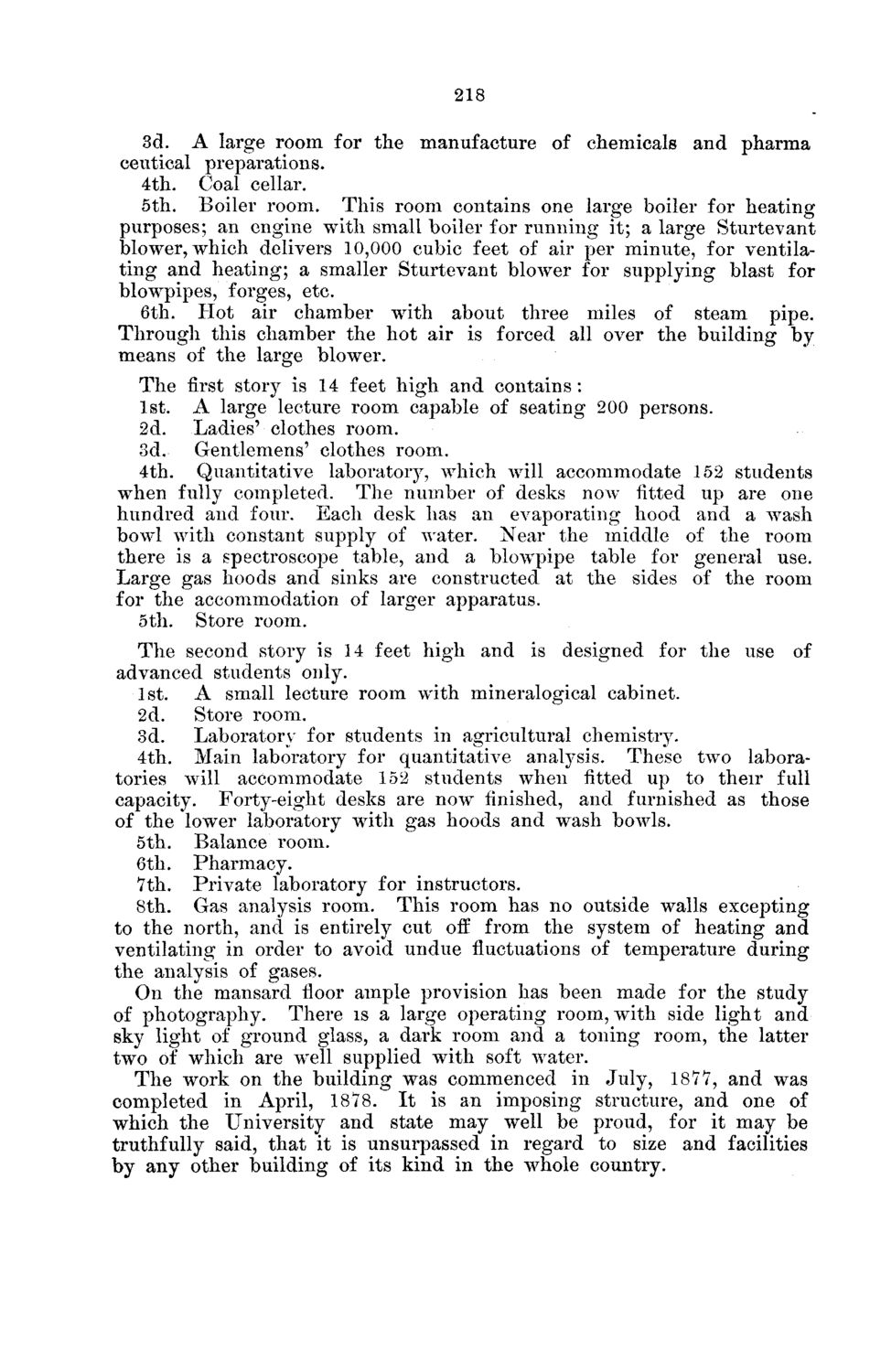| |
| |
Caption: Board of Trustees Minutes - 1878
This is a reduced-resolution page image for fast online browsing.

EXTRACTED TEXT FROM PAGE:
218 3d. A large room for the manufacture of chemicals and pharma ceutical preparations. 4th. Coal cellar. 5th. Boiler room. This room contains one large boiler for heating purposes; an engine with small boiler for running it; a large Sturtevant blower, which delivers 10,000 cubic feet of air per minute, for ventilating and heating; a smaller Sturtevant blower for supplying blast for blowpipes, forges, etc. 6th. Hot air chamber with about three miles of steam pipe. Through this chamber the hot air is forced all over the building by means of the large blower. The first story is 14 feet high and contains : 1st. A large lecture room capable of seating 200 persons. 2d. Ladies' clothes room. 3d. Gentlemens' clothes room. 4th. Quantitative laboratory, which will accommodate 152 students when fully completed. The number of desks now fitted up are one hundred and four. Each desk has an evaporating hood and a wash bowl with constant supply of water. Near the middle of the room there is a spectroscope table, and a blowpipe table for general use. Large gas hoods and sinks are constructed at the sides of the room for the accommodation of larger apparatus. 5th. Store room. The second story is 14 feet high and is designed for the use of advanced students only. 1st. A small lecture room with mineralogical cabinet. 2d. Store room. 3d. Laboratory for students in agricultural chemistry. 4th. Main laboratory for quantitative analysis. These two laboratories will accommodate 152 students when fitted up to their full capacity. Forty-eight desks are now finished, and furnished as those of the lower laboratory with gas hoods and wash bowls. 5th. Balance room. 6 th. Pharmacy. 7th. Private laboratory for instructors. 8th. Gas analysis room. This room has no outside walls excepting to the north, and is entirely cut off from the system of heating and ventilating in order to avoid undue fluctuations of temperature during the analysis of gases. On the mansard floor ample provision has been made for the study of photography. There is a large operating room, with side light and sky light of ground glass, a dark room and a toning room, the latter two of which are well supplied with soft water. The work on the building was commenced in July, 1877, and was completed in April, 1878. It is an imposing structure, and one of which the University and state may well be proud, for it may be truthfully said, that it is unsurpassed in regard to size and facilities by any other building of its kind in the whole country.
| |