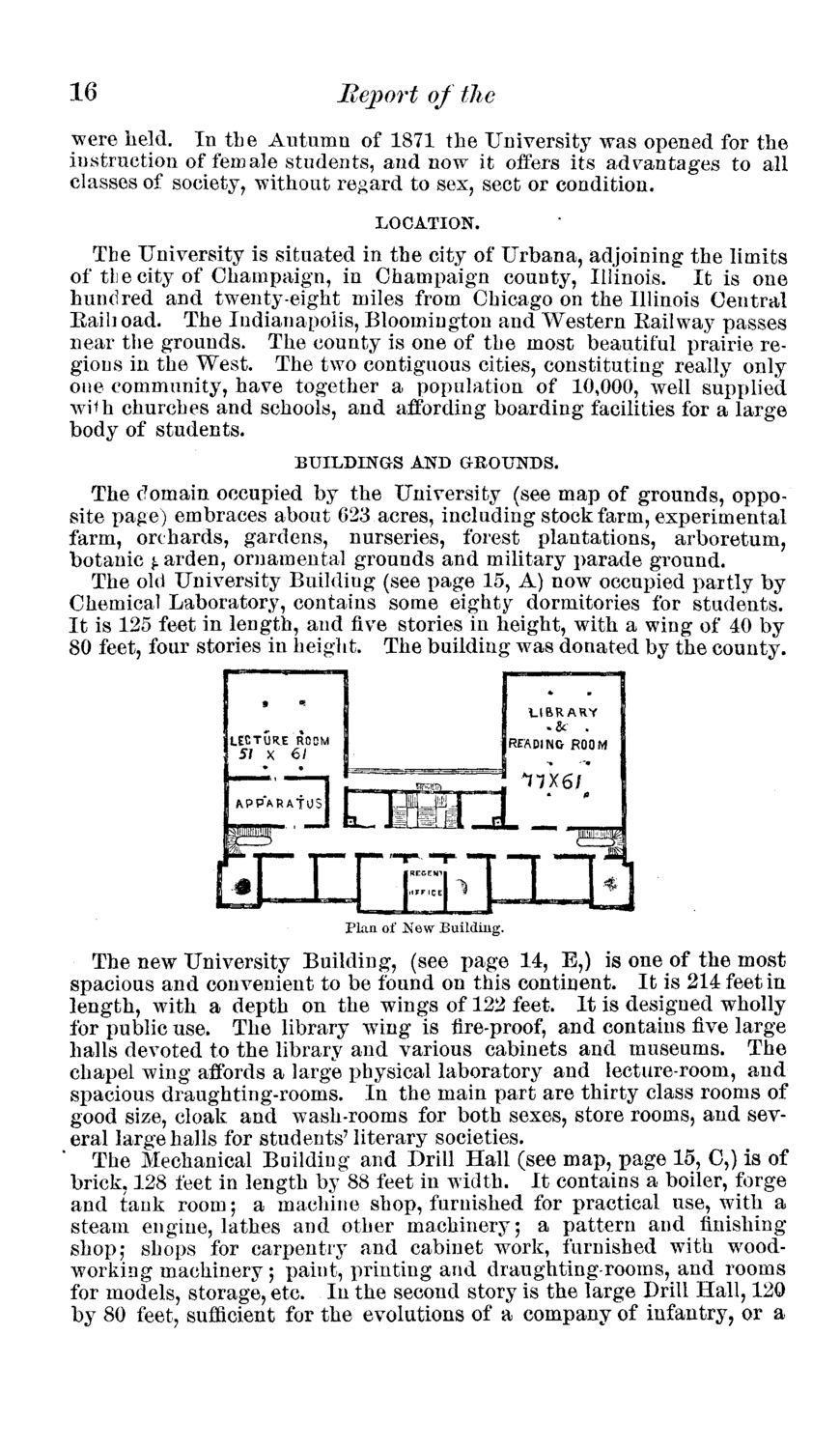| |
| |
Caption: Board of Trustees Minutes - 1874
This is a reduced-resolution page image for fast online browsing.

EXTRACTED TEXT FROM PAGE:
16 Meport of the were held. In the Autumn of 1871 the University was opened for the instruction of female students, and now it offers its advantages to all classes of society, without regard to sex, sect or condition. LOCATION. The University is situated in the city of Urbana, adjoining the limits of the city of Champaign, in Champaign county, Illinois. I t is one hundred and twenty-eight miles from Chicago on the Illinois Central Bail road. The Indianapolis, Bloomington and Western Bail way passes near the grounds. The county is one of the most beautiful prairie regions in the West. The two contiguous cities, constituting really only one community, have together a population of 10,000, well supplied wi*h churches and schools, and affording boarding facilities for a large body of students. BUILDINGS AND GROUNDS. The domain occupied by the University (see map of grounds, opposite page) embraces about 623 acres, including stock farm, experimental farm, orchards, gardens, nurseries, forest plantations, arboretum, botanic garden, ornamental grounds and military parade ground. The old University Building (see page 15, A) now occupied partly by Chemical Laboratory, contains some eighty dormitories for students. I t is 125 feet in length, and five stories in height, with a wing of 40 by 80 feet, four stories in height. The building was donated by the county. LIBRARY 1 .& . R I READING ROOM The new University Building, (see page 14, E,) is one of the most spacious and convenient to be found on this continent. It is 214 feet in length, with a depth on the wings of 122 feet. It is designed wholly for public use. The library wing is fire-proof, and contains five large halls devoted to the library and various cabinets and museums. The chapel wing affords a large physical laboratory and lecture-room, and spacious draughting-rooms. In the main part are thirty class rooms of good size, cloak and wash-rooms for both sexes, store rooms, and several large halls for students 7 literary societies. The Mechanical Building and Drill Hall (see map, page 15, C,) is of brick, 128 feet in length by 88 feet in width. It contains a boiler, forge and tank room; a machine shop, furnished for practical use, with a steam engine, lathes and other machinery; a pattern and finishing shop; shops for carpentry and cabinet work, furnished with woodworking machinery; paint, printing and draughting-rooms, and rooms for models, storage, etc. In the second story is the large Drill Hall, 120 by 80 feet, sufficient for the evolutions of a company of infantry, or a
| |